8134 Maddingley Avenue, Las Vegas, NV 89117
Local realty services provided by:Better Homes and Gardens Real Estate Universal
Listed by: steve p. hawks(702) 617-4637
Office: platinum real estate prof
MLS#:2702238
Source:GLVAR
Price summary
- Price:$749,900
- Price per sq. ft.:$269.26
- Monthly HOA dues:$54.67
About this home
WHOA NELLY! ASK ABOUT BEAT THE BUILDER FINANCING**SUPER RARE FIND** MUST SEE TO BELIEVE. CANT FIND THIS NEW! Step into luxury with this breathtaking property, designed for modern living! Revel in a sleek stainless steel backsplash, upgraded cabinets, granite counters, & a deep farmhouse sink paired with an island. The gourmet kitchen shines with a chefs range & microwave oven, perfect for culinary enthusiasts. Enjoy contemporary fixtures, an electric fireplace, & custom entertainment area enhanced by recessed lighting & expansive large windows that flood the space with natural light. Custom designed primary bath offers a lavish soaker tub, a separate shower, &dual vanities for ultimate relaxation. Spacious family room, ideal for gatherings, & charming side patio with French doors inviting the outdoors in. Fresh interior paint, updated bathrooms, ample storage, high ceilings—a backyard oasis with fire pit, stone pavers, natural grass. DON’T DELAY SCHEDULE TODAY!
Contact an agent
Home facts
- Year built:2002
- Listing ID #:2702238
- Added:151 day(s) ago
- Updated:December 28, 2025 at 03:42 AM
Rooms and interior
- Bedrooms:4
- Total bathrooms:3
- Full bathrooms:2
- Half bathrooms:1
- Living area:2,785 sq. ft.
Heating and cooling
- Cooling:Central Air, Electric
- Heating:Central, Gas
Structure and exterior
- Roof:Tile
- Year built:2002
- Building area:2,785 sq. ft.
- Lot area:0.2 Acres
Schools
- High school:Spring Valley HS
- Middle school:Lawrence
- Elementary school:Gray, Guild R.,Gray, Guild R.
Utilities
- Water:Public
Finances and disclosures
- Price:$749,900
- Price per sq. ft.:$269.26
- Tax amount:$3,609
New listings near 8134 Maddingley Avenue
- New
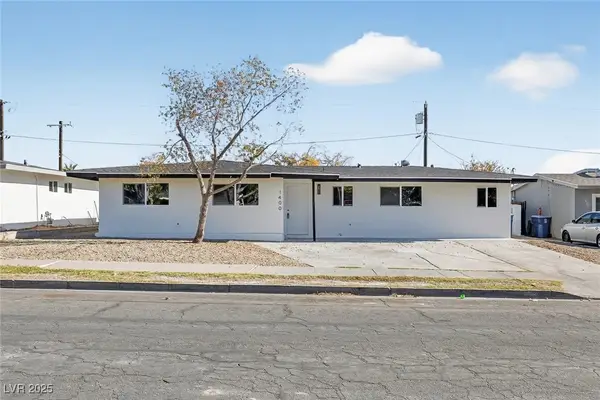 $374,900Active4 beds 2 baths1,402 sq. ft.
$374,900Active4 beds 2 baths1,402 sq. ft.1400 Pyramid Drive, Las Vegas, NV 89108
MLS# 2743482Listed by: MONOPOLY REALTY & MGMT INC - New
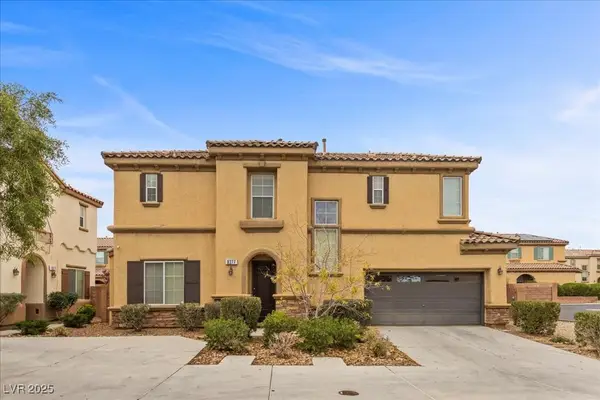 $399,000Active3 beds 3 baths1,558 sq. ft.
$399,000Active3 beds 3 baths1,558 sq. ft.8377 Rygate Avenue, Las Vegas, NV 89178
MLS# 2743509Listed by: LAS VEGAS SOTHEBY'S INT'L - New
 $464,900Active3 beds 2 baths1,849 sq. ft.
$464,900Active3 beds 2 baths1,849 sq. ft.10329 Hampton Hills Lane, Las Vegas, NV 89144
MLS# 2743277Listed by: BHHS NEVADA PROPERTIES - New
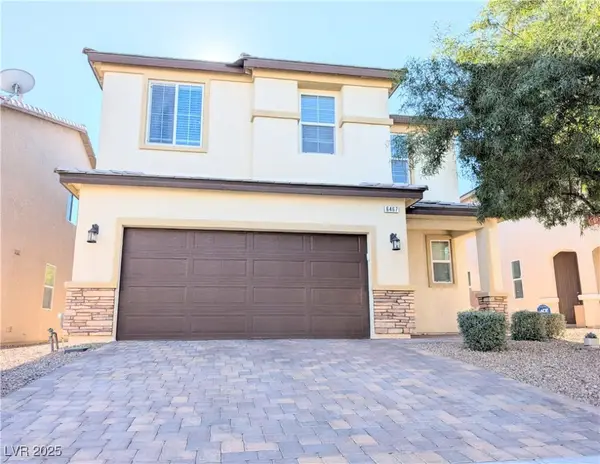 $479,999Active4 beds 3 baths2,281 sq. ft.
$479,999Active4 beds 3 baths2,281 sq. ft.6467 Haypress Court, Las Vegas, NV 89141
MLS# 2743465Listed by: USA REALTY - New
 $375,000Active5 beds 3 baths2,024 sq. ft.
$375,000Active5 beds 3 baths2,024 sq. ft.4488 Park View Drive, Las Vegas, NV 89104
MLS# 2743315Listed by: REAL BROKER LLC - New
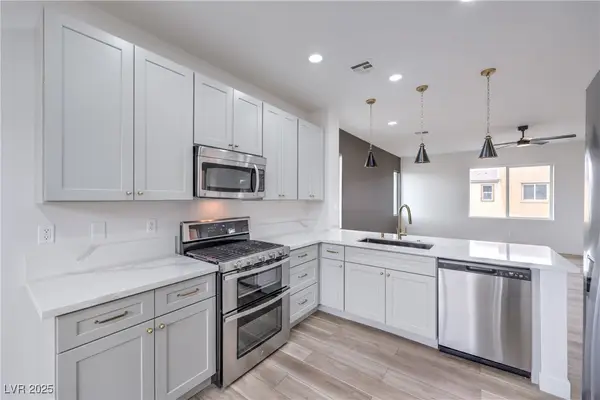 $424,999Active3 beds 4 baths1,813 sq. ft.
$424,999Active3 beds 4 baths1,813 sq. ft.9394 Stock Street, Las Vegas, NV 89178
MLS# 2743499Listed by: PRECISION REALTY - New
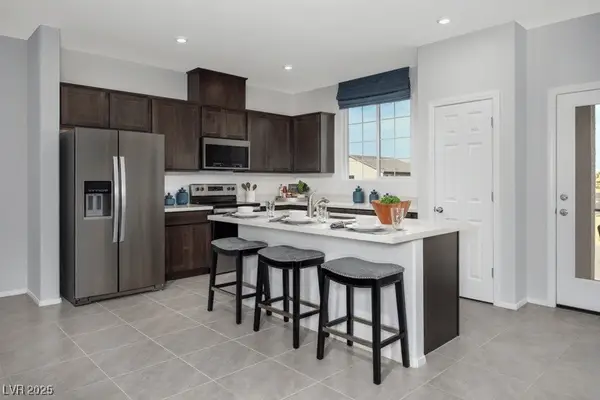 $452,418Active3 beds 2 baths1,248 sq. ft.
$452,418Active3 beds 2 baths1,248 sq. ft.5746 Whimsical Street, Las Vegas, NV 89148
MLS# 2743487Listed by: REALTY ONE GROUP, INC - New
 $345,000Active2 beds 2 baths1,183 sq. ft.
$345,000Active2 beds 2 baths1,183 sq. ft.2520 Bottle Palm Court, Las Vegas, NV 89106
MLS# 2743471Listed by: CENTURY 21 1ST PRIORITY REALTY - New
 $419,900Active3 beds 2 baths1,668 sq. ft.
$419,900Active3 beds 2 baths1,668 sq. ft.7804 Thorne Pine Avenue, Las Vegas, NV 89131
MLS# 2743241Listed by: HUNTINGTON & ELLIS, A REAL EST - New
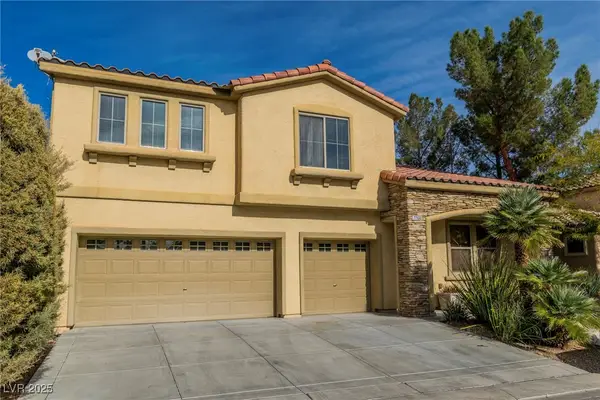 $635,000Active4 beds 3 baths2,435 sq. ft.
$635,000Active4 beds 3 baths2,435 sq. ft.7266 Laramie Avenue, Las Vegas, NV 89113
MLS# 2743357Listed by: HOMESMART ENCORE
