8143 Cheerful Valley Avenue, Las Vegas, NV 89178
Local realty services provided by:Better Homes and Gardens Real Estate Universal
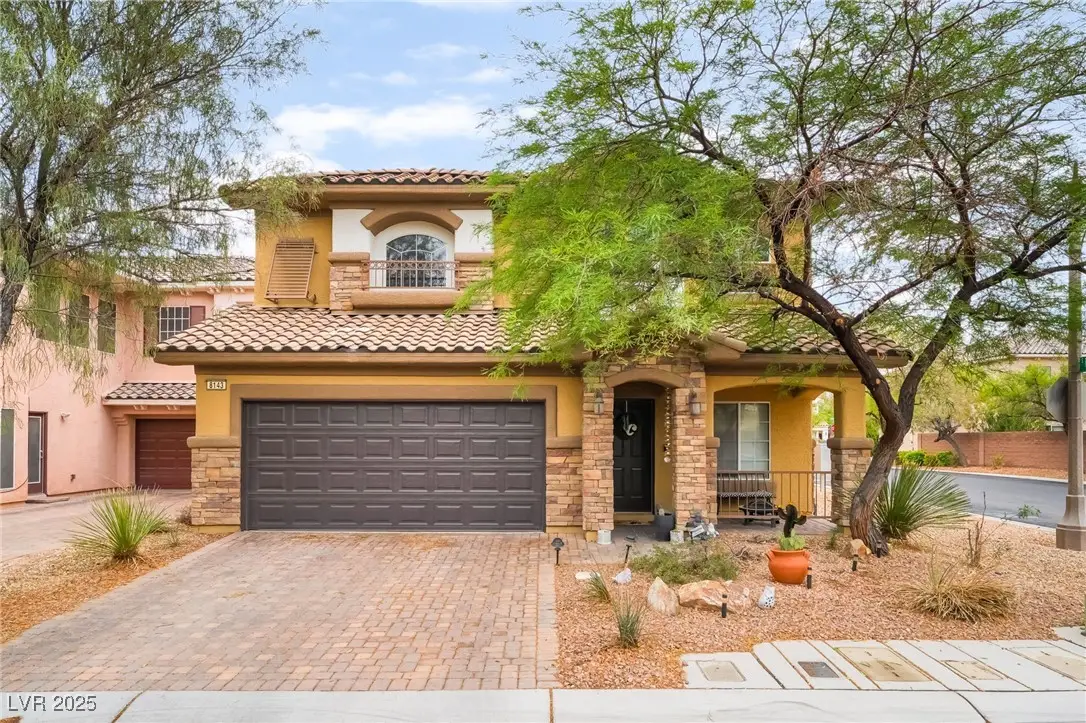
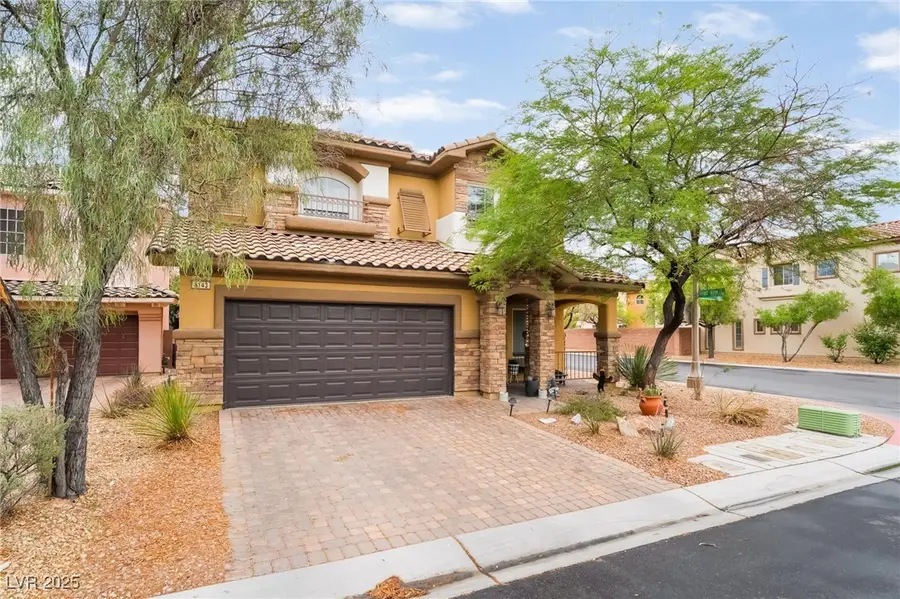
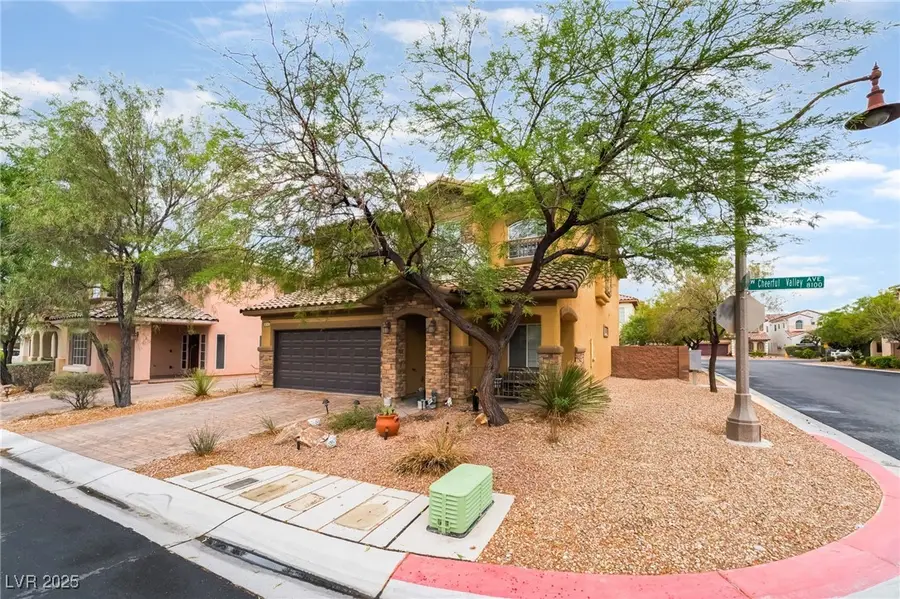
Listed by:mario d. joyner(702) 712-3854
Office:coldwell banker premier
MLS#:2698543
Source:GLVAR
Price summary
- Price:$560,000
- Price per sq. ft.:$235.1
- Monthly HOA dues:$67
About this home
Experience elevated living in the prestigious Mountains Edge Master Plan! This designer-inspired 3-bedroom + loft, 3-bath residence exudes modern elegance with soaring ceilings, sleek laminate floors, and a chef’s kitchen featuring quartz counters, stainless steel appliances, pendant lighting, and refined finishes throughout. The airy loft offers the perfect space for a private office or media room. The lavish primary suite showcases a spa-like bath with soaking tub, glass-enclosed shower, dual vanities, and an expansive walk-in closet. A convenient upstairs laundry room adds ease to daily life. Enjoy indoor-outdoor living with a low-maintenance backyard retreat, spacious 2-car garage, upgraded lighting, and abundant natural light. Ideally located near scenic parks, dining, shopping, and quick freeway access—luxury, comfort, and lifestyle await. Schedule your private tour today!
Contact an agent
Home facts
- Year built:2006
- Listing Id #:2698543
- Added:35 day(s) ago
- Updated:July 19, 2025 at 01:46 PM
Rooms and interior
- Bedrooms:3
- Total bathrooms:3
- Full bathrooms:3
- Living area:2,382 sq. ft.
Heating and cooling
- Cooling:Central Air, Electric
- Heating:Central, Gas
Structure and exterior
- Roof:Tile
- Year built:2006
- Building area:2,382 sq. ft.
- Lot area:0.11 Acres
Schools
- High school:Desert Oasis
- Middle school:Gunderson, Barry & June
- Elementary school:Reedom, Carolyn S.,Reedom, Carolyn S.
Utilities
- Water:Public
Finances and disclosures
- Price:$560,000
- Price per sq. ft.:$235.1
- Tax amount:$2,416
New listings near 8143 Cheerful Valley Avenue
- New
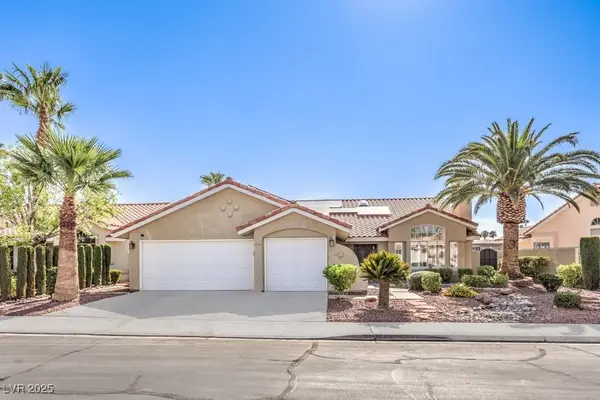 $1,250,000Active3 beds 3 baths2,393 sq. ft.
$1,250,000Active3 beds 3 baths2,393 sq. ft.2432 Ocean Front Drive, Las Vegas, NV 89128
MLS# 2710307Listed by: COLDWELL BANKER PREMIER - New
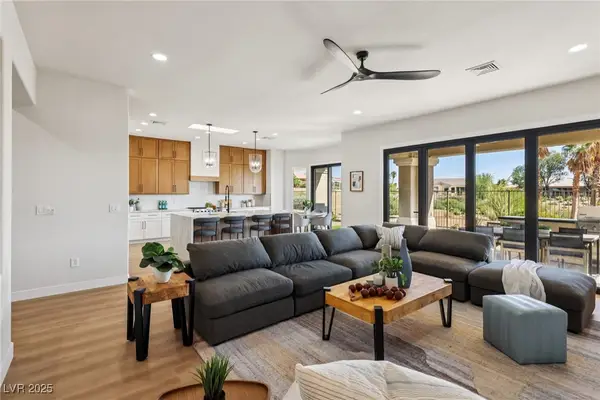 $1,799,000Active4 beds 4 baths3,217 sq. ft.
$1,799,000Active4 beds 4 baths3,217 sq. ft.10480 Premia Place, Las Vegas, NV 89135
MLS# 2710423Listed by: THE BOECKLE GROUP - New
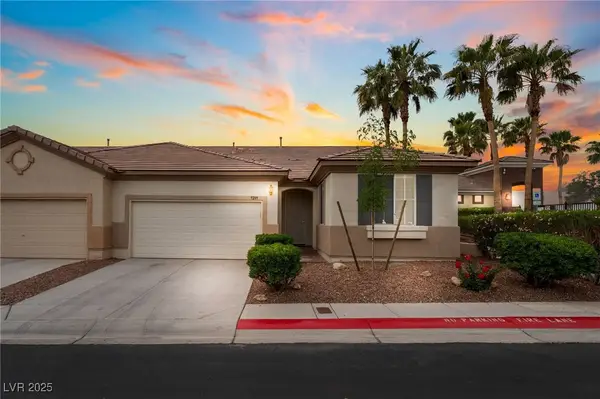 $411,888Active2 beds 2 baths1,435 sq. ft.
$411,888Active2 beds 2 baths1,435 sq. ft.9289 Mandeville Bay Avenue, Las Vegas, NV 89148
MLS# 2710435Listed by: LPT REALTY, LLC - New
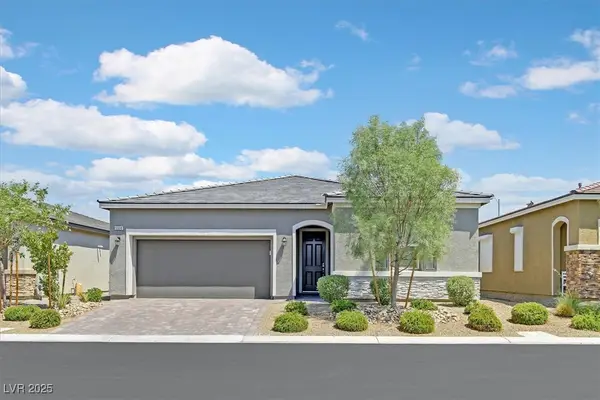 $699,000Active4 beds 3 baths2,162 sq. ft.
$699,000Active4 beds 3 baths2,162 sq. ft.9530 Smiley Creek Street, Las Vegas, NV 89178
MLS# 2710512Listed by: BHHS NEVADA PROPERTIES - New
 $630,000Active5 beds 4 baths3,546 sq. ft.
$630,000Active5 beds 4 baths3,546 sq. ft.9336 White Waterfall Avenue, Las Vegas, NV 89149
MLS# 2710568Listed by: CONGRESS REALTY - New
 $695,000Active4 beds 3 baths2,278 sq. ft.
$695,000Active4 beds 3 baths2,278 sq. ft.1304 Alderton Lane, Las Vegas, NV 89144
MLS# 2709632Listed by: SIGNATURE REAL ESTATE GROUP - New
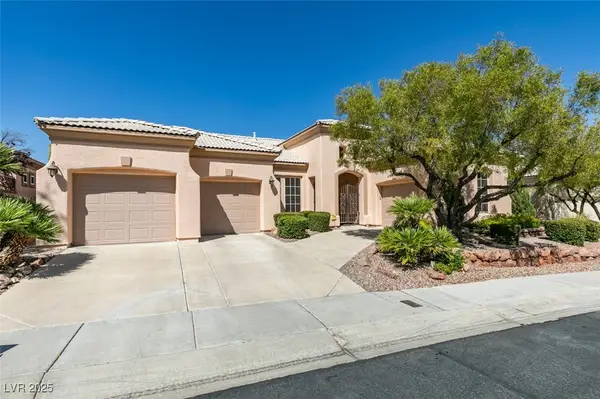 $950,000Active3 beds 3 baths2,596 sq. ft.
$950,000Active3 beds 3 baths2,596 sq. ft.10518 Mandarino Avenue, Las Vegas, NV 89135
MLS# 2709970Listed by: REALTY EXPERTISE - New
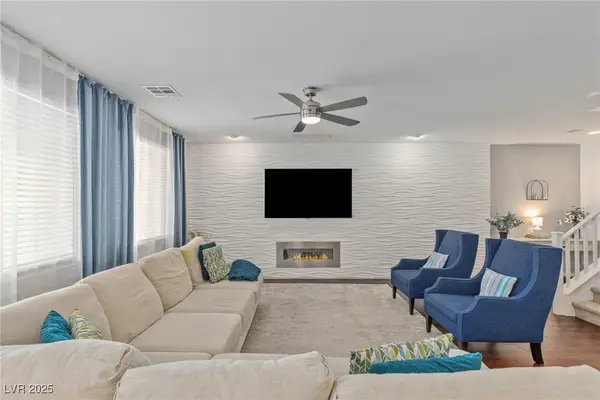 $574,900Active4 beds 4 baths2,638 sq. ft.
$574,900Active4 beds 4 baths2,638 sq. ft.12382 Piazzo Street, Las Vegas, NV 89141
MLS# 2710535Listed by: REALTY NOW - New
 $494,900Active2 beds 2 baths1,359 sq. ft.
$494,900Active2 beds 2 baths1,359 sq. ft.2505 Showcase Drive, Las Vegas, NV 89134
MLS# 2710545Listed by: BLACK & CHERRY REAL ESTATE - New
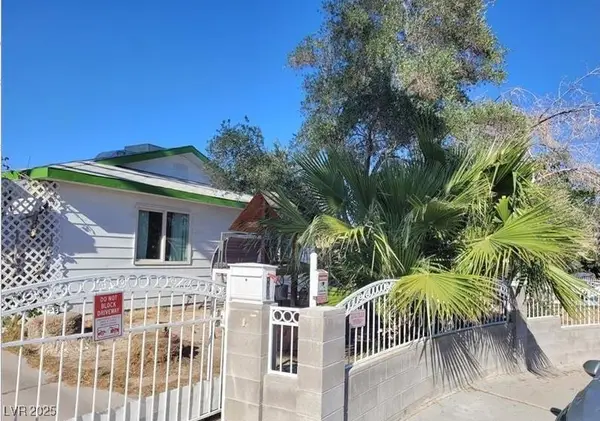 $350,000Active3 beds 2 baths1,088 sq. ft.
$350,000Active3 beds 2 baths1,088 sq. ft.4674 Petaluma Circle, Las Vegas, NV 89120
MLS# 2704133Listed by: GK PROPERTIES
