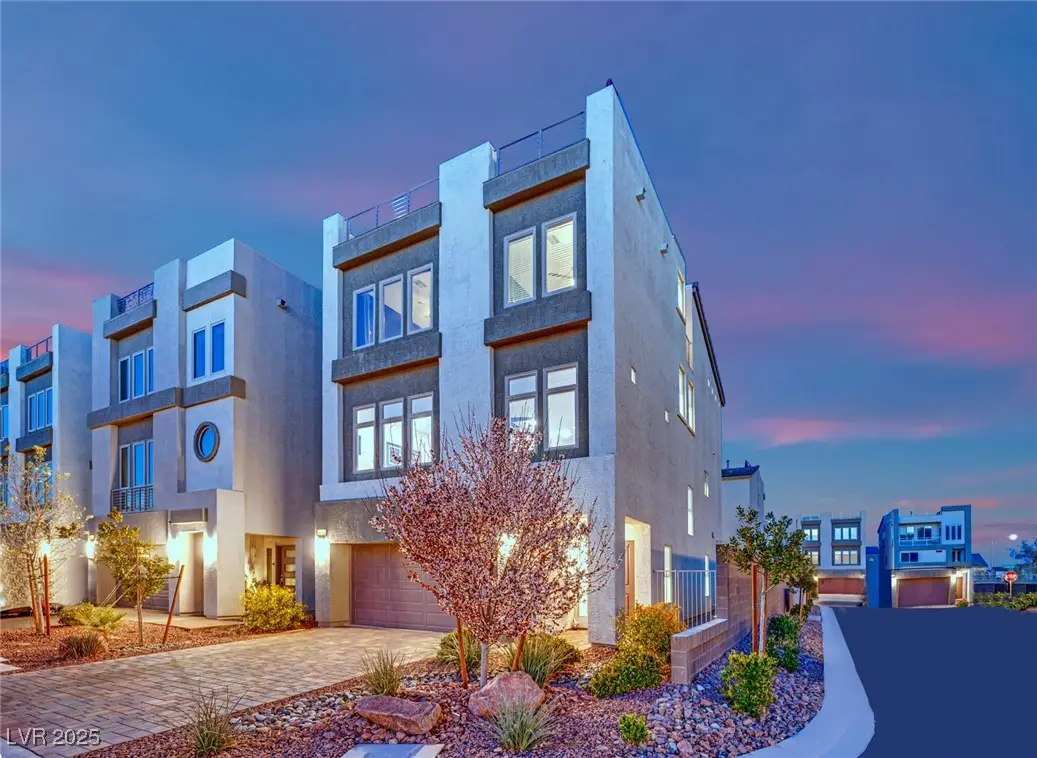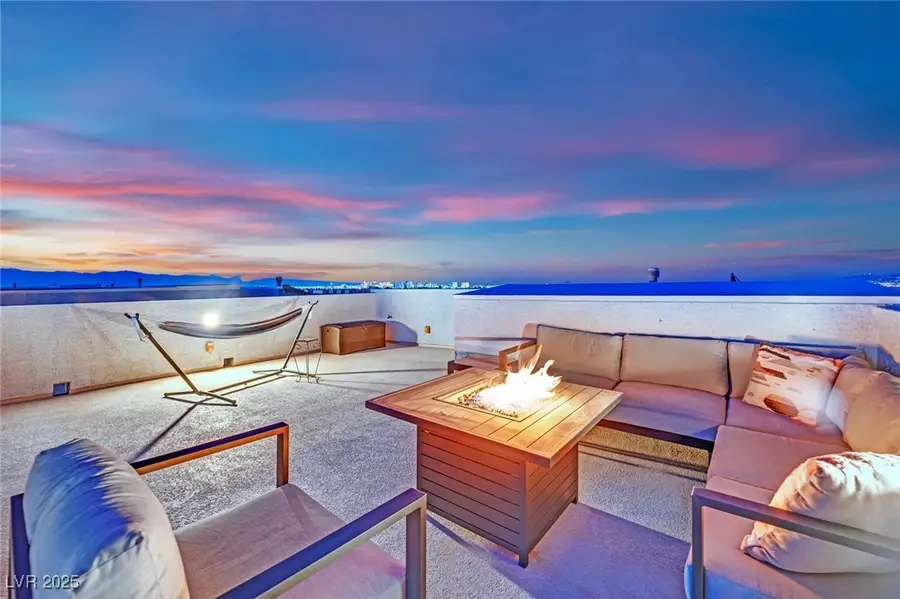8178 Eaton Hill Street, Las Vegas, NV 89113
Local realty services provided by:Better Homes and Gardens Real Estate Universal



8178 Eaton Hill Street,Las Vegas, NV 89113
$624,000
- 3 Beds
- 3 Baths
- 2,414 sq. ft.
- Single family
- Active
Listed by:nathan petrosiannathan.petrosian@gmail.com
Office:realty one group, inc
MLS#:2685338
Source:GLVAR
Price summary
- Price:$624,000
- Price per sq. ft.:$258.49
- Monthly HOA dues:$77
About this home
Stunning 3-Story Contemporary Home with Rooftop Deck on a Corner Lot! Experience luxury living in this breathtaking home with panoramic views of the Las Vegas Strip and Red Rock Mountain. The main floor boasts a huge grand room and a gourmet kitchen with granite countertops, a large granite island, and all appliances included. Also included are ceiling fans in all bedrooms, a tankless water heater, and a landscaped backyard with artificial grass. The spacious master suite offers a luxurious deep soaking tub, perfect for unwinding after a long day along with a custom walk-in closet. A versatile den on the first floor can be used as an office, playroom, exercise room, or converted into a fourth bedroom...the options are limitless! Conveniently located in Southwest Las Vegas, near the 215 Beltway, shopping, schools, dining, the new Durango Casino, the Uncommons, as well as a new Costco underway!
Contact an agent
Home facts
- Year built:2020
- Listing Id #:2685338
- Added:85 day(s) ago
- Updated:July 22, 2025 at 01:39 AM
Rooms and interior
- Bedrooms:3
- Total bathrooms:3
- Full bathrooms:2
- Half bathrooms:1
- Living area:2,414 sq. ft.
Heating and cooling
- Cooling:Central Air, Electric
- Heating:Central, Gas
Structure and exterior
- Roof:Tile
- Year built:2020
- Building area:2,414 sq. ft.
- Lot area:0.08 Acres
Schools
- High school:Sierra Vista High
- Middle school:Canarelli Lawrence & Heidi
- Elementary school:Steele, Judith D.,Steele, Judith D.
Utilities
- Water:Public
Finances and disclosures
- Price:$624,000
- Price per sq. ft.:$258.49
- Tax amount:$4,919
New listings near 8178 Eaton Hill Street
- New
 $499,000Active5 beds 3 baths2,033 sq. ft.
$499,000Active5 beds 3 baths2,033 sq. ft.8128 Russell Creek Court, Las Vegas, NV 89139
MLS# 2709995Listed by: VERTEX REALTY & PROPERTY MANAG - New
 $750,000Active3 beds 3 baths1,997 sq. ft.
$750,000Active3 beds 3 baths1,997 sq. ft.2407 Ridgeline Wash Street, Las Vegas, NV 89138
MLS# 2710069Listed by: HUNTINGTON & ELLIS, A REAL EST - New
 $2,995,000Active4 beds 4 baths3,490 sq. ft.
$2,995,000Active4 beds 4 baths3,490 sq. ft.12544 Claymore Highland Avenue, Las Vegas, NV 89138
MLS# 2710219Listed by: EXP REALTY - New
 $415,000Active3 beds 2 baths1,718 sq. ft.
$415,000Active3 beds 2 baths1,718 sq. ft.6092 Fox Creek Avenue, Las Vegas, NV 89122
MLS# 2710229Listed by: AIM TO PLEASE REALTY - New
 $460,000Active3 beds 3 baths1,653 sq. ft.
$460,000Active3 beds 3 baths1,653 sq. ft.3593 N Campbell Road, Las Vegas, NV 89129
MLS# 2710244Listed by: HUNTINGTON & ELLIS, A REAL EST - New
 $650,000Active3 beds 2 baths1,887 sq. ft.
$650,000Active3 beds 2 baths1,887 sq. ft.6513 Echo Crest Avenue, Las Vegas, NV 89130
MLS# 2710264Listed by: SVH REALTY & PROPERTY MGMT - New
 $1,200,000Active4 beds 5 baths5,091 sq. ft.
$1,200,000Active4 beds 5 baths5,091 sq. ft.6080 Crystal Brook Court, Las Vegas, NV 89149
MLS# 2708347Listed by: REAL BROKER LLC - New
 $155,000Active1 beds 1 baths599 sq. ft.
$155,000Active1 beds 1 baths599 sq. ft.445 N Lamb Boulevard #C, Las Vegas, NV 89110
MLS# 2708895Listed by: EVOLVE REALTY - New
 $460,000Active4 beds 3 baths2,036 sq. ft.
$460,000Active4 beds 3 baths2,036 sq. ft.1058 Silver Stone Way, Las Vegas, NV 89123
MLS# 2708907Listed by: REALTY ONE GROUP, INC - New
 $258,000Active2 beds 2 baths1,371 sq. ft.
$258,000Active2 beds 2 baths1,371 sq. ft.725 N Royal Crest Circle #223, Las Vegas, NV 89169
MLS# 2709498Listed by: LPT REALTY LLC
