8178 Eaton Hill Street, Las Vegas, NV 89113
Local realty services provided by:Better Homes and Gardens Real Estate Universal
Listed by:alex e. adabashi(702) 985-5657
Office:huntington & ellis, a real est
MLS#:2714172
Source:GLVAR
Price summary
- Price:$589,000
- Price per sq. ft.:$243.99
- Monthly HOA dues:$77
About this home
Gorgeous 3 story luxury home in a gated community in the Southwest! SELLER WILL DO $10,000 TOWARDS BUYERS INTEREST RATE BUY DOWN. Rooftop deck offering breathtaking panoramic Strip, City, and Mountain views. Featuring 4 bedrooms, 2.5 baths and 2 car garage. Flexible 1st floor room that can be converted as a bedroom, den, office, gym, or playroom. Main floor boasts a spacious family room, gourmet kitchen with granite counters, large island, walk-in pantry & included appliances. Upgrades w/ quartz bathroom countertops, tile flooring in main areas, carpeted bedrooms, ceiling fans, window coverings, tankless water heater, salt water conditioner, alarm system, and Ring doorbell with camera. Primary suite offers a spa bath w/ double sinks, separate tub, shower, and custom walk-in closet with built in closet organizers. Enjoy modern landscaping, a private patio w/ turf & paver & a community pet park. Located near 215, shopping, dining, schools, Durango Casino, UnCommons & the new Costco.
Contact an agent
Home facts
- Year built:2020
- Listing ID #:2714172
- Added:49 day(s) ago
- Updated:October 17, 2025 at 07:42 PM
Rooms and interior
- Bedrooms:4
- Total bathrooms:3
- Full bathrooms:2
- Half bathrooms:1
- Living area:2,414 sq. ft.
Heating and cooling
- Cooling:Central Air, Electric
- Heating:Central, Gas
Structure and exterior
- Roof:Tile
- Year built:2020
- Building area:2,414 sq. ft.
- Lot area:0.08 Acres
Schools
- High school:Sierra Vista High
- Middle school:Canarelli Lawrence & Heidi
- Elementary school:Steele, Judith D.,Steele, Judith D.
Utilities
- Water:Public
Finances and disclosures
- Price:$589,000
- Price per sq. ft.:$243.99
- Tax amount:$4,919
New listings near 8178 Eaton Hill Street
- New
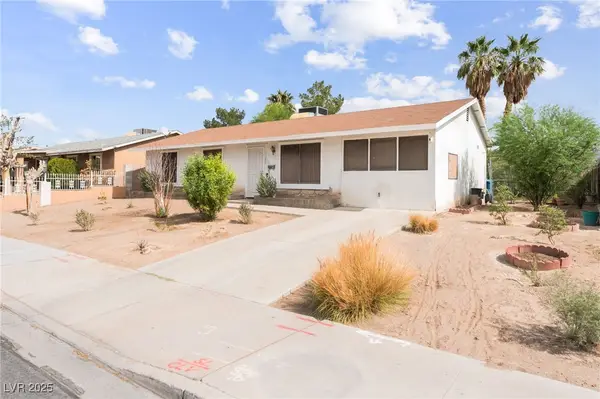 $330,000Active4 beds 2 baths1,158 sq. ft.
$330,000Active4 beds 2 baths1,158 sq. ft.1105 Marion Drive, Las Vegas, NV 89110
MLS# 2726803Listed by: EXP REALTY - New
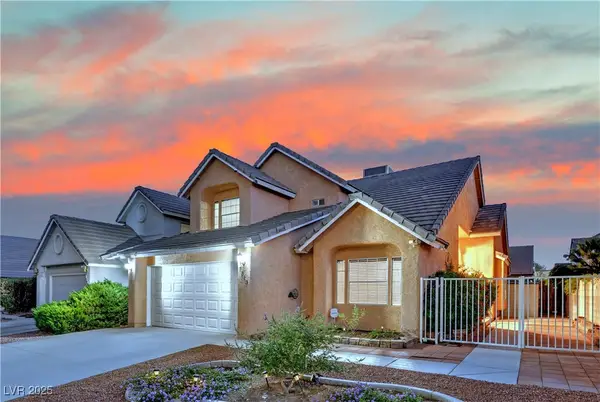 $465,000Active3 beds 3 baths1,960 sq. ft.
$465,000Active3 beds 3 baths1,960 sq. ft.7313 Simsbury Circle, Las Vegas, NV 89129
MLS# 2727367Listed by: KELLER WILLIAMS REALTY LAS VEG - New
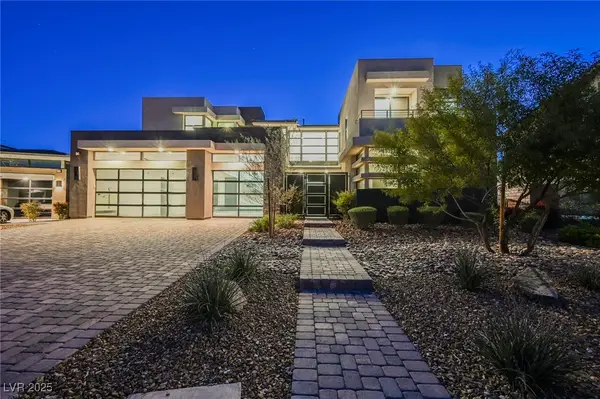 $3,500,000Active4 beds 5 baths4,618 sq. ft.
$3,500,000Active4 beds 5 baths4,618 sq. ft.94 Glade Hollow Drive, Las Vegas, NV 89135
MLS# 2728122Listed by: THE AGENCY LAS VEGAS - New
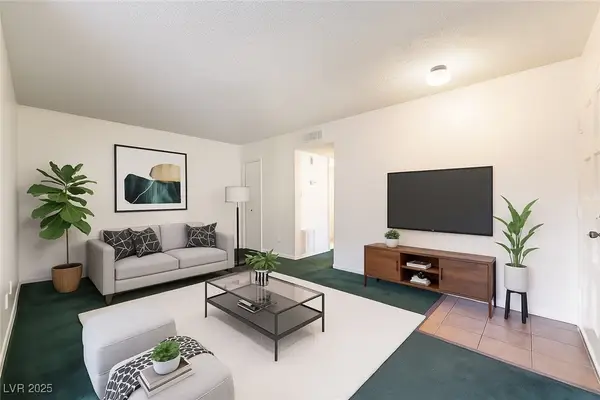 $174,888Active2 beds 1 baths1,000 sq. ft.
$174,888Active2 beds 1 baths1,000 sq. ft.4623 Monterey Circle Circle #1, Las Vegas, NV 89169
MLS# 2728246Listed by: GALINDO GROUP REAL ESTATE - New
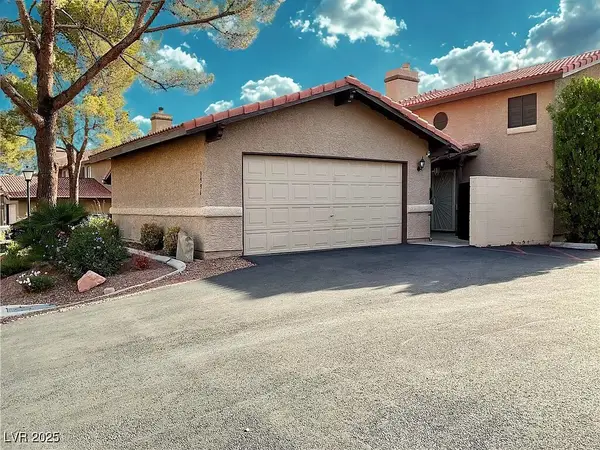 $375,000Active3 beds 3 baths1,762 sq. ft.
$375,000Active3 beds 3 baths1,762 sq. ft.3996 Tirana Way, Las Vegas, NV 89103
MLS# 2728357Listed by: REAL BROKER LLC - New
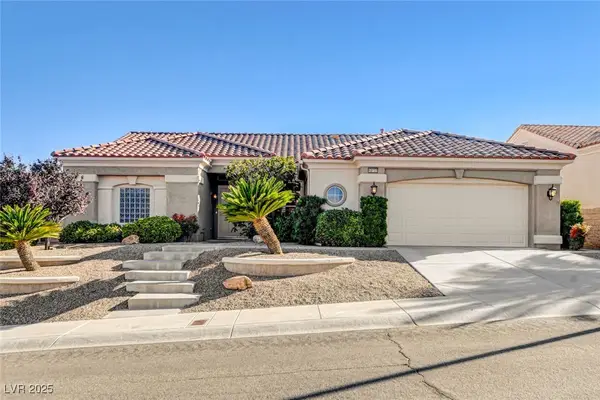 $625,000Active3 beds 2 baths2,176 sq. ft.
$625,000Active3 beds 2 baths2,176 sq. ft.10737 Heritage Hills Drive, Las Vegas, NV 89134
MLS# 2728438Listed by: HUNTINGTON & ELLIS, A REAL EST - New
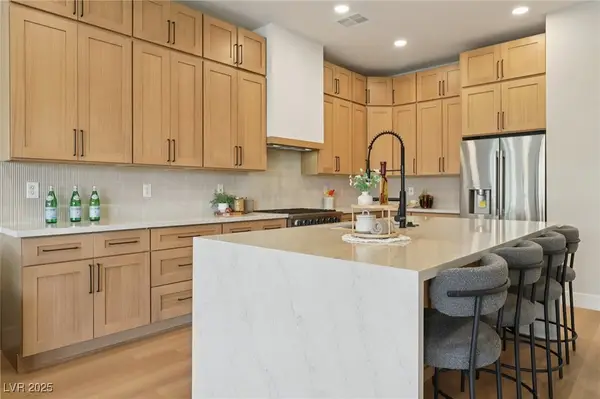 $1,195,000Active4 beds 4 baths2,865 sq. ft.
$1,195,000Active4 beds 4 baths2,865 sq. ft.10555 Garden Rose Drive, Las Vegas, NV 89135
MLS# 2728445Listed by: THE BOECKLE GROUP - New
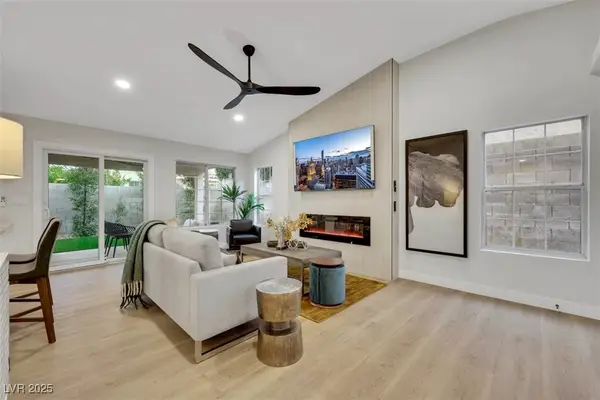 $495,000Active3 beds 2 baths1,404 sq. ft.
$495,000Active3 beds 2 baths1,404 sq. ft.7701 Sea Cliff Way, Las Vegas, NV 89128
MLS# 2728447Listed by: THE BOECKLE GROUP - New
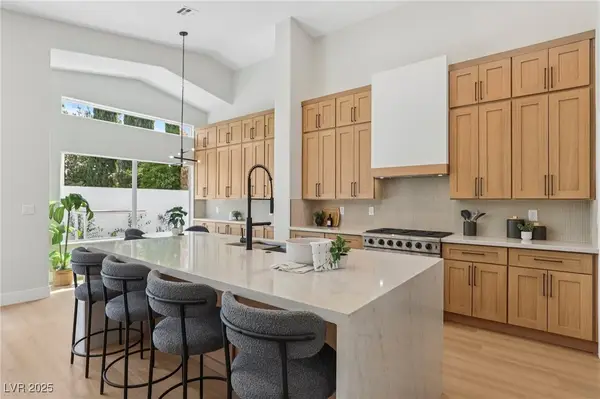 $950,000Active4 beds 3 baths2,588 sq. ft.
$950,000Active4 beds 3 baths2,588 sq. ft.8101 Bay Harbor Drive, Las Vegas, NV 89128
MLS# 2728448Listed by: THE BOECKLE GROUP - New
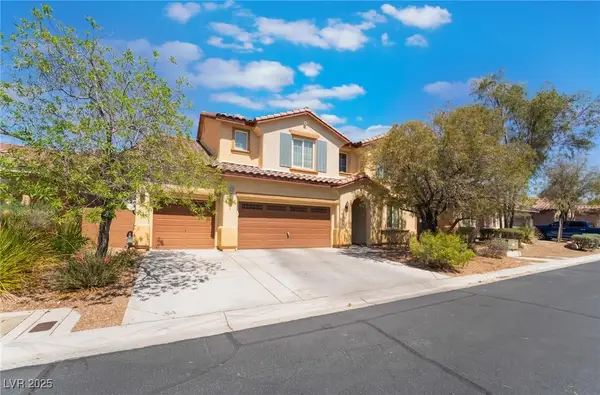 $600,000Active4 beds 3 baths2,853 sq. ft.
$600,000Active4 beds 3 baths2,853 sq. ft.10259 Wolves Den Lane, Las Vegas, NV 89178
MLS# 2728452Listed by: THE AGENCY LAS VEGAS
