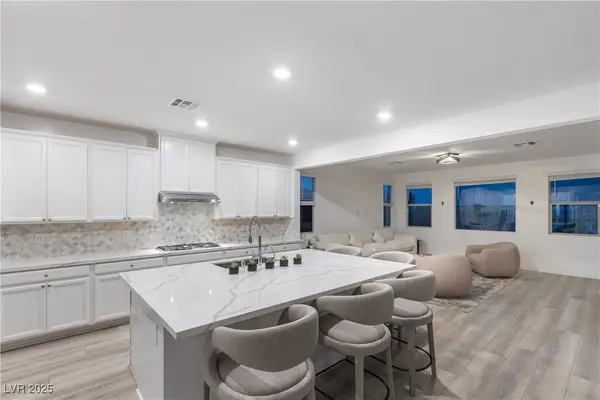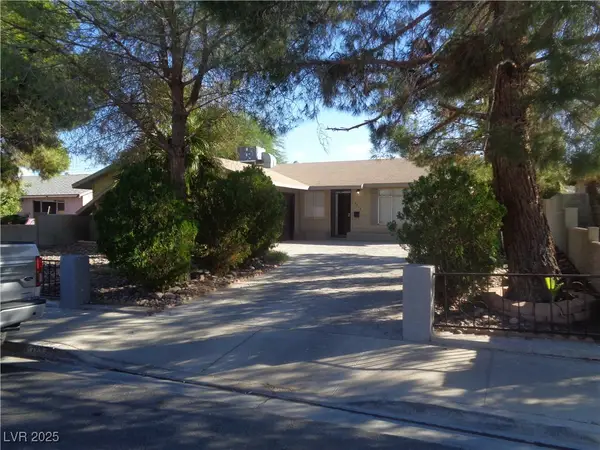8200 Horseshoe Bend Lane, Las Vegas, NV 89113
Local realty services provided by:Better Homes and Gardens Real Estate Universal
Listed by:kevin goujon725-200-3992
Office:infinity brokerage
MLS#:2719989
Source:GLVAR
Price summary
- Price:$1,199,995
- Price per sq. ft.:$480
- Monthly HOA dues:$423
About this home
Find your sanctuary overlooking the golf course and tranquil water inside the prestigious guard-gated Spanish Trail Country Club. This Spanish-modern residence showcases timeless architecture reimagined with contemporary finishes for elevated resort living. Step through grand double doors into soaring cathedral ceilings, wide-plank flooring, artisan lighting, and custom built-ins that reflect curated design. The chef’s kitchen exudes refinement with soft-close cabinetry, waterfall quartz counters, and professional-grade appliances. The open layout flows seamlessly outdoors to a covered pergola, built-in kitchen, and unobstructed golf course views—perfect for al fresco entertaining. The downstairs primary suite offers volume ceilings, a spa-inspired ensuite, and walk-in closet designed for tranquility. Enjoy the exclusive lifestyle of Spanish Trail with access to pools, fitness, tennis, and 24-hour security.
Contact an agent
Home facts
- Year built:1990
- Listing ID #:2719989
- Added:1 day(s) ago
- Updated:October 05, 2025 at 02:44 AM
Rooms and interior
- Bedrooms:3
- Total bathrooms:3
- Full bathrooms:2
- Half bathrooms:1
- Living area:2,500 sq. ft.
Heating and cooling
- Cooling:Central Air, Electric
- Heating:Central, Gas, Multiple Heating Units
Structure and exterior
- Roof:Pitched, Tile
- Year built:1990
- Building area:2,500 sq. ft.
- Lot area:0.13 Acres
Schools
- High school:Durango
- Middle school:Sawyer Grant
- Elementary school:Rogers, Lucille S.,Rogers, Lucille S.
Utilities
- Water:Public
Finances and disclosures
- Price:$1,199,995
- Price per sq. ft.:$480
- Tax amount:$4,256
New listings near 8200 Horseshoe Bend Lane
- New
 $400,000Active2 beds 2 baths1,119 sq. ft.
$400,000Active2 beds 2 baths1,119 sq. ft.2412 Springridge Drive, Las Vegas, NV 89134
MLS# 2722919Listed by: SILVER DOME REALTY - New
 $319,995Active3 beds 2 baths1,296 sq. ft.
$319,995Active3 beds 2 baths1,296 sq. ft.1027 Laurel Avenue, Las Vegas, NV 89104
MLS# 2724669Listed by: INFINITY BROKERAGE - New
 $649,900Active3 beds 3 baths2,349 sq. ft.
$649,900Active3 beds 3 baths2,349 sq. ft.3346 Tiara Point Circle, Las Vegas, NV 89146
MLS# 2724161Listed by: KELLER WILLIAMS MARKETPLACE - New
 $539,000Active4 beds 3 baths2,001 sq. ft.
$539,000Active4 beds 3 baths2,001 sq. ft.7468 Treasure Chest Street, Las Vegas, NV 89139
MLS# 2722842Listed by: CLEAR SKY REALTY LLC - New
 $465,000Active3 beds 2 baths1,151 sq. ft.
$465,000Active3 beds 2 baths1,151 sq. ft.11125 Whooping Crane Lane, Las Vegas, NV 89144
MLS# 2724845Listed by: LUXURY REAL ESTATE OF NEVADA - New
 $585,000Active2 beds 4 baths1,767 sq. ft.
$585,000Active2 beds 4 baths1,767 sq. ft.9240 January Drive, Las Vegas, NV 89134
MLS# 2724846Listed by: REALTY ONE GROUP, INC - New
 $254,900Active3 beds 2 baths1,216 sq. ft.
$254,900Active3 beds 2 baths1,216 sq. ft.2211 Sleepy Court, Las Vegas, NV 89106
MLS# 2724849Listed by: CITY NATIONAL PROPERTIES - New
 $1,200,000Active4 beds 4 baths3,191 sq. ft.
$1,200,000Active4 beds 4 baths3,191 sq. ft.12404 Aster Hills Avenue, Las Vegas, NV 89138
MLS# 2724771Listed by: LAS VEGAS SOTHEBY'S INT'L - New
 $1,125,000Active4 beds 3 baths2,825 sq. ft.
$1,125,000Active4 beds 3 baths2,825 sq. ft.12367 Aster Hills Avenue, Las Vegas, NV 89138
MLS# 2724773Listed by: LAS VEGAS SOTHEBY'S INT'L - New
 $420,000Active3 beds 2 baths1,320 sq. ft.
$420,000Active3 beds 2 baths1,320 sq. ft.4013 El Camino Avenue, Las Vegas, NV 89102
MLS# 2724830Listed by: UNITED REALTY GROUP
