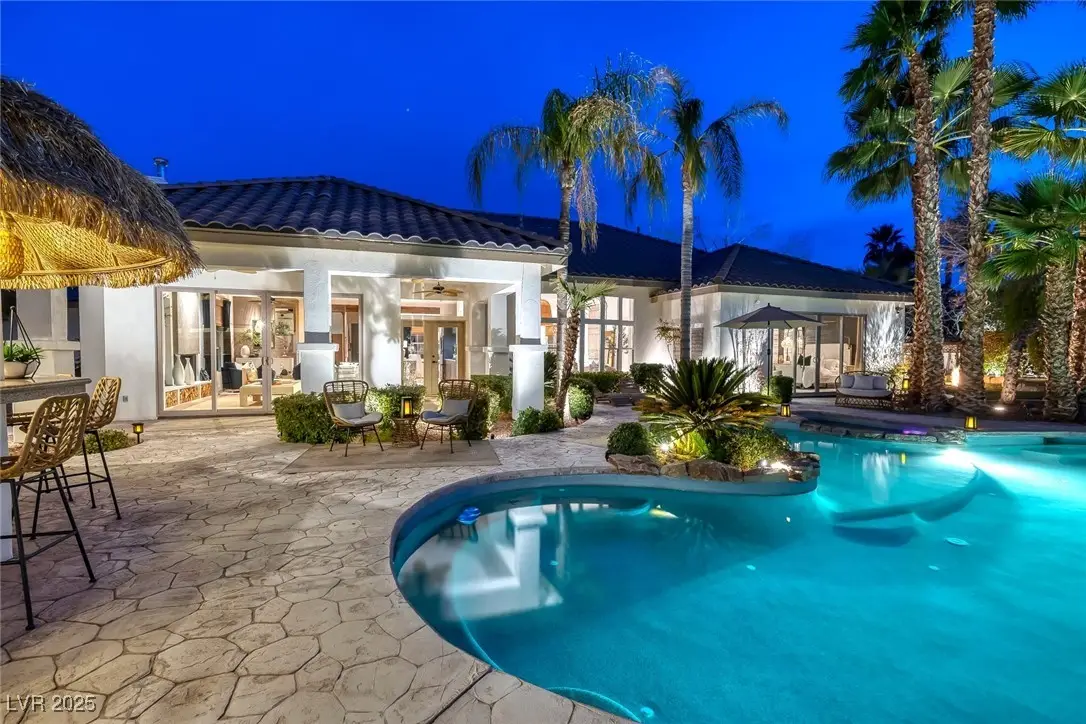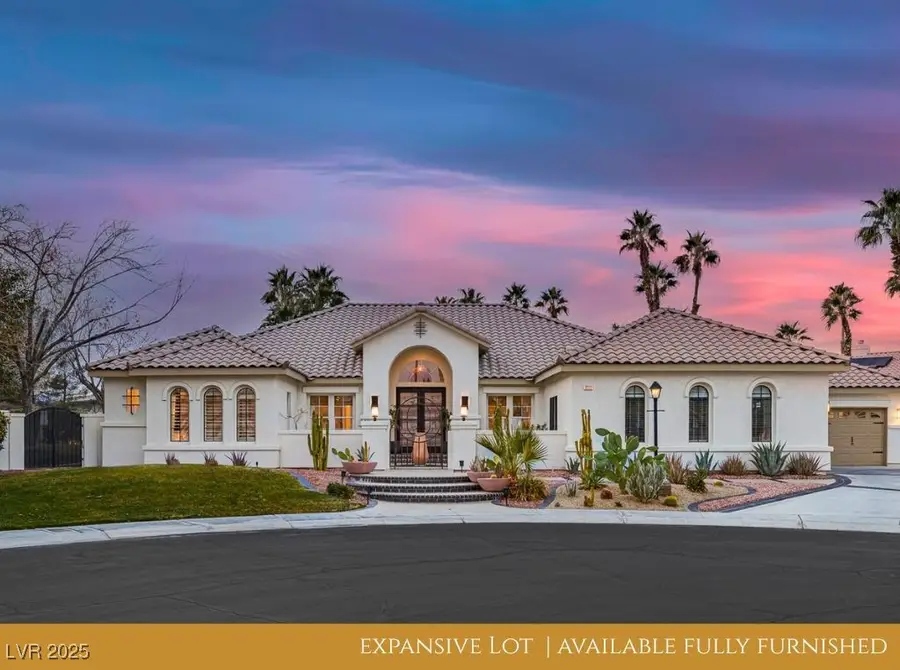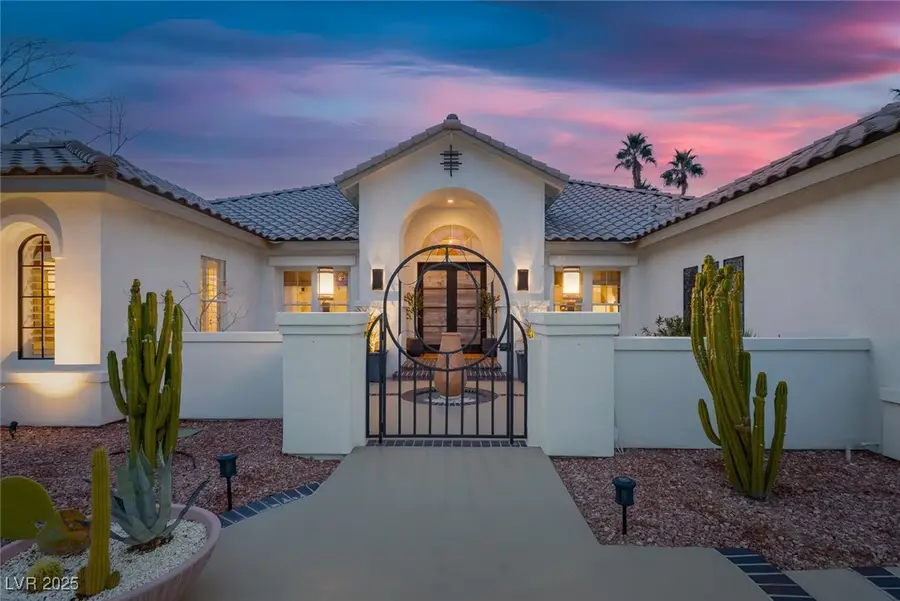8211 Windsor Crest Court, Las Vegas, NV 89123
Local realty services provided by:Better Homes and Gardens Real Estate Universal



8211 Windsor Crest Court,Las Vegas, NV 89123
$1,800,000
- 4 Beds
- 3 Baths
- 3,211 sq. ft.
- Single family
- Active
Listed by:william brauner(702) 280-4597
Office:luxury homes of las vegas
MLS#:2655965
Source:GLVAR
Price summary
- Price:$1,800,000
- Price per sq. ft.:$560.57
- Monthly HOA dues:$167
About this home
Location, location, location! This renovated Santa Barbara-style ranch home is in an exclusive 10-home gated community, just one mile from the Las Vegas Strip and minutes from Harry Reid International Airport, shopping, dining, and the upcoming Brightline West high-speed rail project. Professionally designed into a resort-style retreat, it features a modern designer kitchen with European cabinetry, all-drawer storage, a chef’s prep kitchen, and an outdoor kitchen with a poolside Tiki bar and built-in BBQ. A three-car garage, including a detached one-car garage with flex space potential, RV parking, and a dog run add convenience. This tropical oasis offers serene luxury with every upgrade included—a rare opportunity to own a private retreat in the heart of Las Vegas! This beautifully designed one-story home is available fully furnished!
Contact an agent
Home facts
- Year built:2000
- Listing Id #:2655965
- Added:453 day(s) ago
- Updated:August 11, 2025 at 02:01 AM
Rooms and interior
- Bedrooms:4
- Total bathrooms:3
- Full bathrooms:2
- Half bathrooms:1
- Living area:3,211 sq. ft.
Heating and cooling
- Cooling:Central Air, Electric
- Heating:Central, Gas
Structure and exterior
- Roof:Tile
- Year built:2000
- Building area:3,211 sq. ft.
- Lot area:0.45 Acres
Schools
- High school:Silverado
- Middle school:Schofield Jack Lund
- Elementary school:Beatty, John R.,Beatty, John R.
Utilities
- Water:Public
Finances and disclosures
- Price:$1,800,000
- Price per sq. ft.:$560.57
- Tax amount:$3,846
New listings near 8211 Windsor Crest Court
- New
 $499,000Active5 beds 3 baths2,033 sq. ft.
$499,000Active5 beds 3 baths2,033 sq. ft.8128 Russell Creek Court, Las Vegas, NV 89139
MLS# 2709995Listed by: VERTEX REALTY & PROPERTY MANAG - Open Sat, 10:30am to 1:30pmNew
 $750,000Active3 beds 3 baths1,997 sq. ft.
$750,000Active3 beds 3 baths1,997 sq. ft.2407 Ridgeline Wash Street, Las Vegas, NV 89138
MLS# 2710069Listed by: HUNTINGTON & ELLIS, A REAL EST - New
 $2,995,000Active4 beds 4 baths3,490 sq. ft.
$2,995,000Active4 beds 4 baths3,490 sq. ft.12544 Claymore Highland Avenue, Las Vegas, NV 89138
MLS# 2710219Listed by: EXP REALTY - New
 $415,000Active3 beds 2 baths1,718 sq. ft.
$415,000Active3 beds 2 baths1,718 sq. ft.6092 Fox Creek Avenue, Las Vegas, NV 89122
MLS# 2710229Listed by: AIM TO PLEASE REALTY - New
 $460,000Active3 beds 3 baths1,653 sq. ft.
$460,000Active3 beds 3 baths1,653 sq. ft.3593 N Campbell Road, Las Vegas, NV 89129
MLS# 2710244Listed by: HUNTINGTON & ELLIS, A REAL EST - New
 $650,000Active3 beds 2 baths1,887 sq. ft.
$650,000Active3 beds 2 baths1,887 sq. ft.6513 Echo Crest Avenue, Las Vegas, NV 89130
MLS# 2710264Listed by: SVH REALTY & PROPERTY MGMT - New
 $1,200,000Active4 beds 5 baths5,091 sq. ft.
$1,200,000Active4 beds 5 baths5,091 sq. ft.6080 Crystal Brook Court, Las Vegas, NV 89149
MLS# 2708347Listed by: REAL BROKER LLC - New
 $155,000Active1 beds 1 baths599 sq. ft.
$155,000Active1 beds 1 baths599 sq. ft.445 N Lamb Boulevard #C, Las Vegas, NV 89110
MLS# 2708895Listed by: EVOLVE REALTY - New
 $460,000Active4 beds 3 baths2,036 sq. ft.
$460,000Active4 beds 3 baths2,036 sq. ft.1058 Silver Stone Way, Las Vegas, NV 89123
MLS# 2708907Listed by: REALTY ONE GROUP, INC - New
 $258,000Active2 beds 2 baths1,371 sq. ft.
$258,000Active2 beds 2 baths1,371 sq. ft.725 N Royal Crest Circle #223, Las Vegas, NV 89169
MLS# 2709498Listed by: LPT REALTY LLC
