8221 Cabin Springs Avenue, Las Vegas, NV 89131
Local realty services provided by:Better Homes and Gardens Real Estate Universal
Listed by: james j. bounce702-596-8276
Office: red rock real estate
MLS#:2722343
Source:GLVAR
Price summary
- Price:$475,000
- Price per sq. ft.:$271.12
- Monthly HOA dues:$105
About this home
THIS GORGEOUS GATED SINGLE STORY FEELS HUGE!! THREE BEDROOMS PLUS A VERY SPACIOUS OFFICE/DEN THAT OVERLOOKS FRONT YARD. GORGEOUS VAULTED CEILINGS, HUGE GREAT ROOM, LARGE ISLAND KITCHEN WITH GRANITE, STAINLESS APPLIANCES, SHUTTERS THROUGHOUT, WOOD LOOK FLOORING!! LARGE BACK YARD WITH END-TO-END PATIO COVER! LARGE MAIN SUITE, DUAL SINKS, TALLER VANITY AND LARGE WALK IN CLOSET! SEPARATE SHOWER AND SOAKING TUB. ENCLOSED WATER CLOSET FOR MORE PRIVACY. TWO SETS OF SLIDERS TO THE BACK YARD (GREAT ROOM AND MAIN BEDROOM). CEILING FANS IN ALMOST EVERY ROOM. SECOND AND THIRD BEDROOMS ARE ON OTHER SIDE OF THE HOME FOR EXTRA PRIVACY. AN AWESOME FLOOR PLAN! IT FEELS HUGE! HUGE BACK YARD WITH LOW MAINTENANCE LANDSCAPING AND 3-TIERED PATIO COVER WITH END-TO-END CONCRETE DECK. MULTIPLE RETAINING WALLS GIVE THIS BACK YARD GREAT PERSONALITY AND POTENTIAL. LARGE PAVERED PATIO IN BACK YARD, AWESOME FOR OUTDOOR DINING! STORAGE SHED ONSIDE OF HOME INCLUDED. DIMENSIONS ESTIMATED. COME SEE!
Contact an agent
Home facts
- Year built:2001
- Listing ID #:2722343
- Added:89 day(s) ago
- Updated:December 24, 2025 at 10:41 PM
Rooms and interior
- Bedrooms:3
- Total bathrooms:2
- Full bathrooms:2
- Living area:1,752 sq. ft.
Heating and cooling
- Cooling:Central Air, Electric
- Heating:Central, Gas
Structure and exterior
- Roof:Tile
- Year built:2001
- Building area:1,752 sq. ft.
- Lot area:0.17 Acres
Schools
- High school:Arbor View
- Middle school:Cadwallader Ralph
- Elementary school:O' Roarke, Thomas,O' Roarke, Thomas
Utilities
- Water:Public
Finances and disclosures
- Price:$475,000
- Price per sq. ft.:$271.12
- Tax amount:$2,293
New listings near 8221 Cabin Springs Avenue
- New
 $569,994Active4 beds 3 baths2,171 sq. ft.
$569,994Active4 beds 3 baths2,171 sq. ft.8416 Kawala Drive, Las Vegas, NV 89128
MLS# 2740296Listed by: GALINDO GROUP REAL ESTATE - New
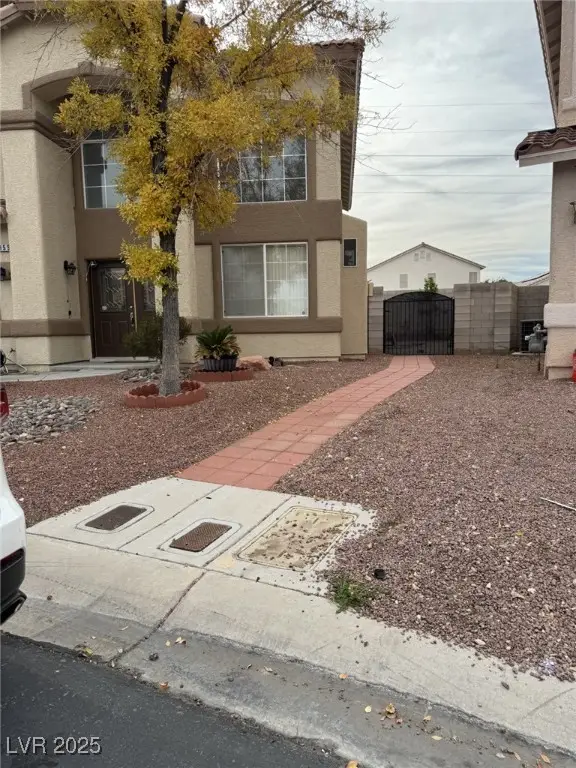 $490,000Active4 beds 3 baths2,523 sq. ft.
$490,000Active4 beds 3 baths2,523 sq. ft.359 Pure April Avenue, Las Vegas, NV 89183
MLS# 2742823Listed by: THE PMG REALTY COMPANY LLC - New
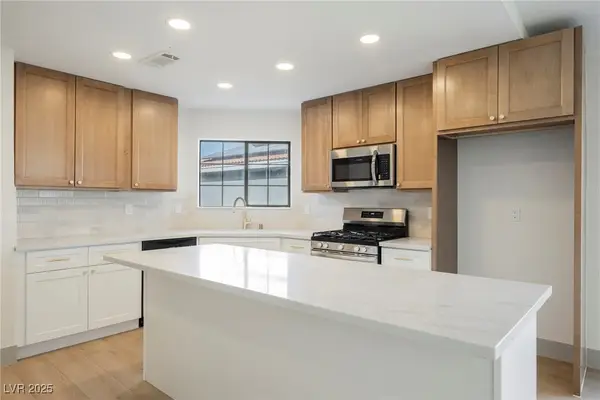 $359,995Active2 beds 2 baths1,011 sq. ft.
$359,995Active2 beds 2 baths1,011 sq. ft.1732 Yellow Rose Street, Las Vegas, NV 89108
MLS# 2743060Listed by: INFINITY BROKERAGE - New
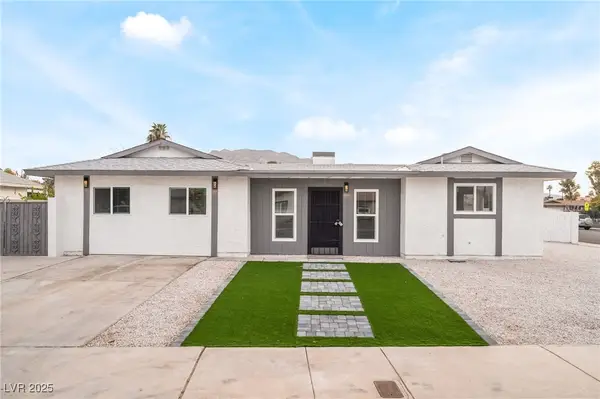 $479,999Active5 beds 3 baths1,930 sq. ft.
$479,999Active5 beds 3 baths1,930 sq. ft.652 Red Lake Way, Las Vegas, NV 89110
MLS# 2743199Listed by: PLATINUM REAL ESTATE PROF - New
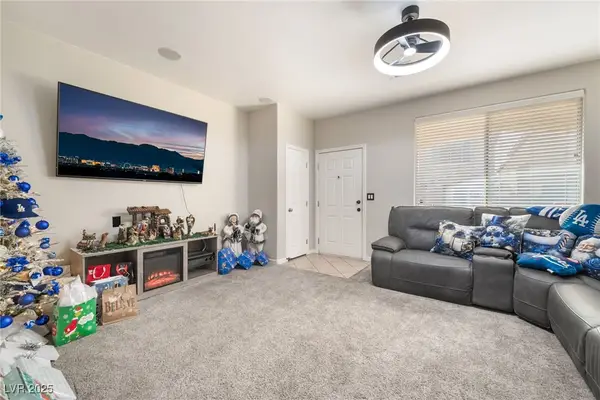 $350,000Active4 beds 3 baths1,601 sq. ft.
$350,000Active4 beds 3 baths1,601 sq. ft.6880 Silver Eagle Avenue, Las Vegas, NV 89122
MLS# 2743256Listed by: UNITED REALTY GROUP - New
 $235,000Active2 beds 2 baths1,128 sq. ft.
$235,000Active2 beds 2 baths1,128 sq. ft.2606 S Durango Drive #214, Las Vegas, NV 89117
MLS# 2743266Listed by: FARANESH REAL ESTATE - New
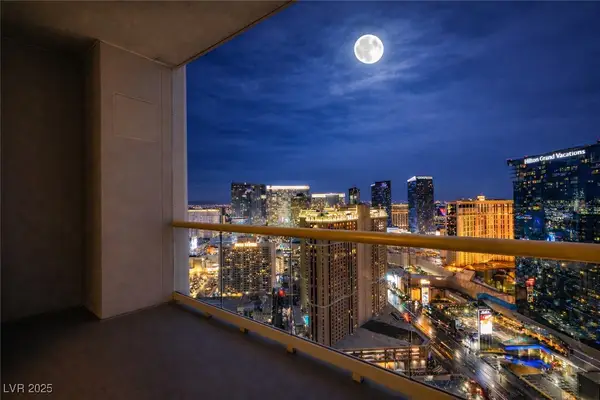 $369,900Active-- beds 1 baths520 sq. ft.
$369,900Active-- beds 1 baths520 sq. ft.135 E Harmon Avenue #3709, Las Vegas, NV 89109
MLS# 2743225Listed by: SERHANT - New
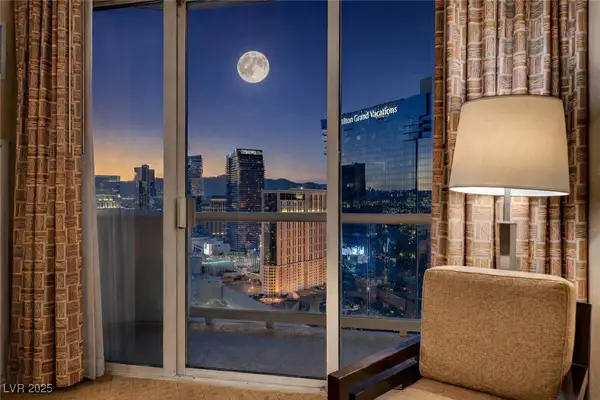 $499,900Active1 beds 2 baths874 sq. ft.
$499,900Active1 beds 2 baths874 sq. ft.125 E Harmon Avenue #2601, Las Vegas, NV 89109
MLS# 2743231Listed by: SERHANT - New
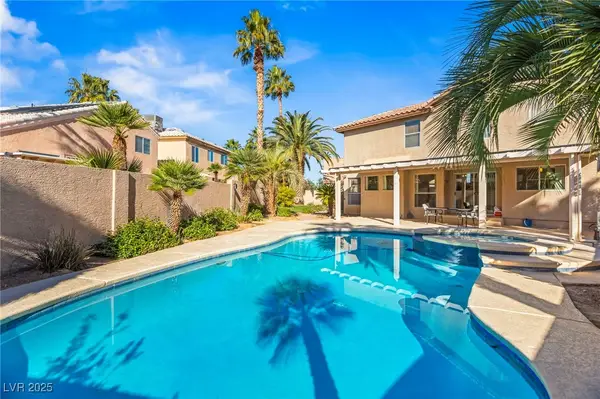 $579,900Active4 beds 3 baths2,398 sq. ft.
$579,900Active4 beds 3 baths2,398 sq. ft.3805 Crema Court, Las Vegas, NV 89129
MLS# 2742837Listed by: REAL BROKER LLC - New
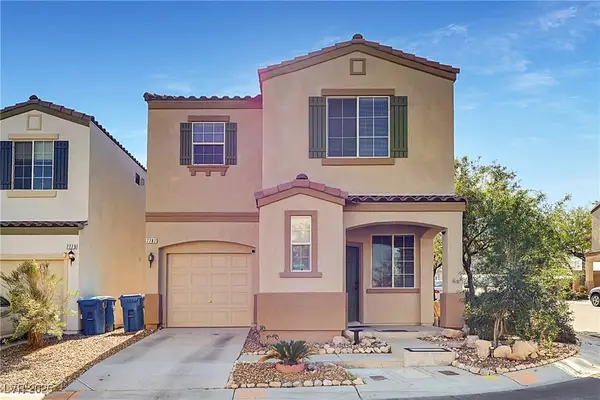 $410,000Active3 beds 3 baths1,443 sq. ft.
$410,000Active3 beds 3 baths1,443 sq. ft.7787 Hampton Cove Lane, Las Vegas, NV 89113
MLS# 2743224Listed by: STAR SPANGLED REALTY
