8236 Imperial Lakes Street, Las Vegas, NV 89131
Local realty services provided by:Better Homes and Gardens Real Estate Universal
Listed by: bridget a. olson(702) 493-2950
Office: xpand realty & property mgmt
MLS#:2678157
Source:GLVAR
Price summary
- Price:$599,000
- Price per sq. ft.:$249.48
- Monthly HOA dues:$42
About this home
Nestled within the guard-gated community of Silverstone Ranch, this single-story gem offers 2,401 sq ft of thoughtfully designed living space. 4-bedroom floor plan includes a private casita w a separate entrance, full bath & walk-in closet, perfect for guests or multi-gen living. A gated courtyard leads into a sun-filled great room, while the kitchen serves as the heart of the home w a center island ideal for entertaining, a garden window, built-in double ovens, pantry and ample counter & cabinet space. The dining nook offers expansive views of the outdoor living area. Enjoy a beautifully landscaped backyard featuring a wraparound covered patio & built-in BBQ, perfect for al fresco dining w mountain & greenbelt views as your backdrop. The secluded primary includes patio access, a separate soaking tub & shower, and dual walk-in closets. Add'l highlights include versatile 4th bedroom/ den w French doors, ideal for a home office or studio plus a 2 car garage w abundant built-in storage
Contact an agent
Home facts
- Year built:2005
- Listing ID #:2678157
- Added:241 day(s) ago
- Updated:December 30, 2025 at 12:45 AM
Rooms and interior
- Bedrooms:4
- Total bathrooms:3
- Full bathrooms:3
- Living area:2,401 sq. ft.
Heating and cooling
- Cooling:Central Air, Electric
- Heating:Central, Gas
Structure and exterior
- Roof:Pitched, Tile
- Year built:2005
- Building area:2,401 sq. ft.
- Lot area:0.19 Acres
Schools
- High school:Arbor View
- Middle school:Cadwallader Ralph
- Elementary school:Scherkenbach, William & Mary,Scherkenbach, William
Utilities
- Water:Public
Finances and disclosures
- Price:$599,000
- Price per sq. ft.:$249.48
- Tax amount:$3,866
New listings near 8236 Imperial Lakes Street
- New
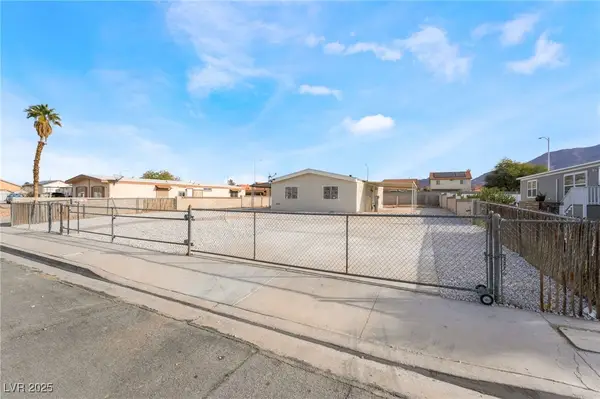 $269,999Active2 beds 2 baths960 sq. ft.
$269,999Active2 beds 2 baths960 sq. ft.2576 Athena Drive, Las Vegas, NV 89156
MLS# 2743121Listed by: CENTURY 21 1ST PRIORITY REALTY - New
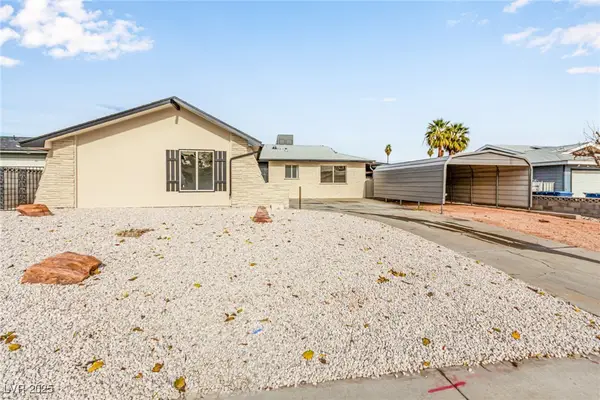 $380,000Active3 beds 2 baths1,180 sq. ft.
$380,000Active3 beds 2 baths1,180 sq. ft.4420 El Cebra Way, Las Vegas, NV 89121
MLS# 2743297Listed by: KELLER WILLIAMS MARKETPLACE - New
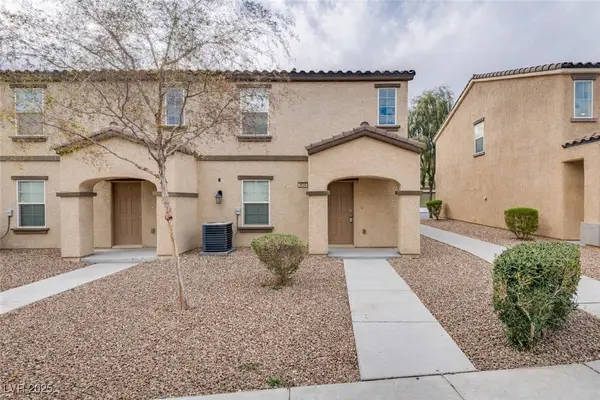 $265,000Active2 beds 2 baths1,007 sq. ft.
$265,000Active2 beds 2 baths1,007 sq. ft.4534 Dover Straight Street, Las Vegas, NV 89115
MLS# 2743591Listed by: LPT REALTY LLC - New
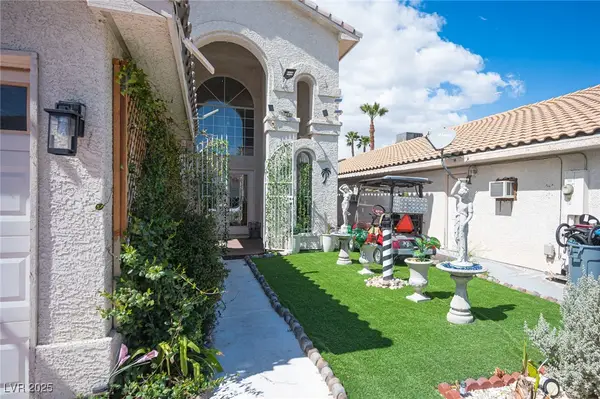 $625,000Active3 beds 3 baths2,394 sq. ft.
$625,000Active3 beds 3 baths2,394 sq. ft.4381 Flagship Court, Las Vegas, NV 89121
MLS# 2743707Listed by: COMPASS REALTY & MANAGEMENT - New
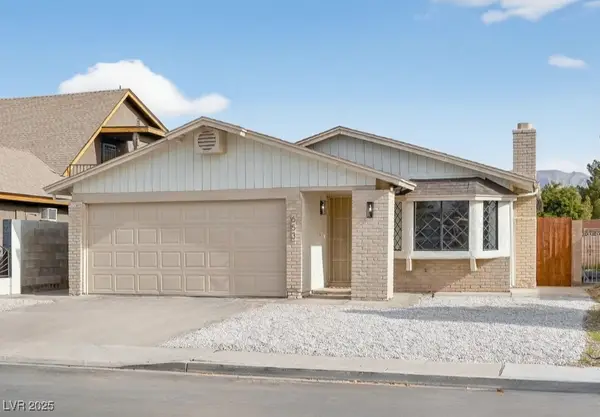 $349,888Active2 beds 2 baths1,095 sq. ft.
$349,888Active2 beds 2 baths1,095 sq. ft.653 Lineshack Lane, Las Vegas, NV 89110
MLS# 2743716Listed by: CENTURY 21 AMERICANA - New
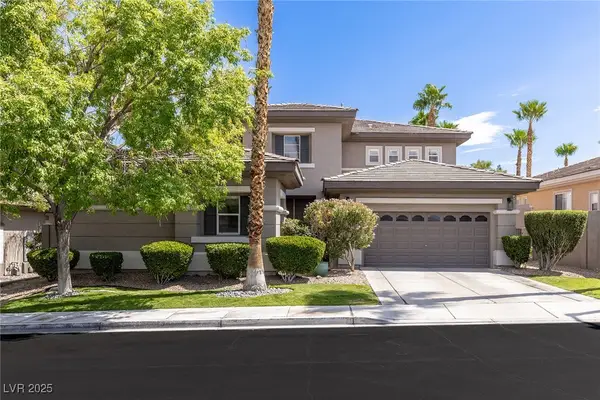 $1,198,000Active5 beds 5 baths3,092 sq. ft.
$1,198,000Active5 beds 5 baths3,092 sq. ft.700 Pinnacle Heights Lane, Las Vegas, NV 89144
MLS# 2743724Listed by: LUXURY ESTATES INTERNATIONAL - New
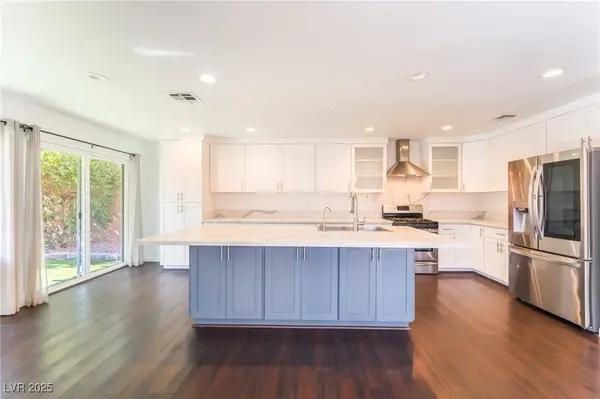 $489,995Active3 beds 3 baths1,653 sq. ft.
$489,995Active3 beds 3 baths1,653 sq. ft.7641 Sea Cliff Way, Las Vegas, NV 89128
MLS# 2743737Listed by: INFINITY BROKERAGE - New
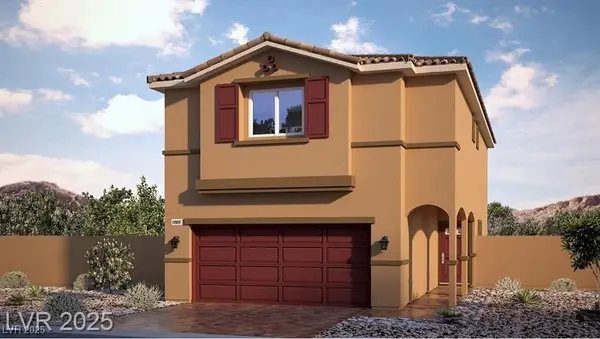 $497,990Active4 beds 3 baths1,795 sq. ft.
$497,990Active4 beds 3 baths1,795 sq. ft.10414 Ricordi Street #167, Las Vegas, NV 89141
MLS# 2743748Listed by: D R HORTON INC - New
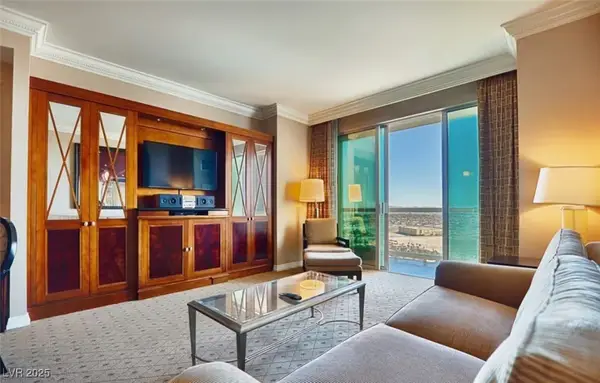 $389,000Active1 beds 2 baths874 sq. ft.
$389,000Active1 beds 2 baths874 sq. ft.135 E Harmon Avenue #2020, Las Vegas, NV 89109
MLS# 2743753Listed by: VERTEX REALTY & PROPERTY MANAG - New
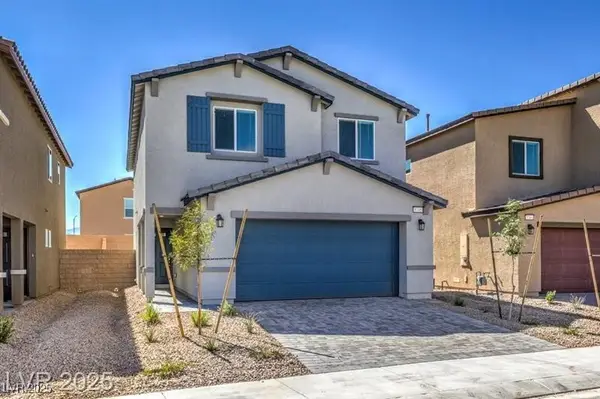 $483,350Active3 beds 3 baths1,715 sq. ft.
$483,350Active3 beds 3 baths1,715 sq. ft.3269 La Cura Avenue #198, Las Vegas, NV 89141
MLS# 2743757Listed by: D R HORTON INC
