8255 Las Vegas Boulevard #1812, Las Vegas, NV 89123
Local realty services provided by:Better Homes and Gardens Real Estate Universal
Listed by: rebecca hoag-korth
Office: life realty district
MLS#:2703196
Source:GLVAR
Price summary
- Price:$625,000
- Price per sq. ft.:$253.76
- Monthly HOA dues:$1,563
About this home
18th floor of the prestigious One Las Vegas high-rise, stunning corner residence combines panoramic views of the city & mountains w/over 2,400 sq. ft. of sophisticated living. Featuring 3 bedrooms, 3 full baths, & a versatile den, open-concept design for comfort & style. Kitchen showcases SS appliances, ample pantry space, & breakfast-bar island & dining are ideal for both casual gatherings & culinary adventures. Spacious primary suite offers a private balcony w/striking city & mountain views, walk-in closet, dual vanities, soaking tub, & separate shower.3rd bedroom includes its own balcony, 2 walk-in closets, & en-suite bath, while the den provides flexible space for home office/gym. Resort style living w/24-hr security & concierge & 2-story fitness center, pool, hot tub & sauna, tennis courts, dog park, & BBQ areas & much more. Located on the South Strip, minutes from top dining, entertainment & major venues. *New A/C Unit installed.
Contact an agent
Home facts
- Year built:2008
- Listing ID #:2703196
- Added:200 day(s) ago
- Updated:February 10, 2026 at 11:59 AM
Rooms and interior
- Bedrooms:3
- Total bathrooms:3
- Full bathrooms:3
- Living area:2,463 sq. ft.
Heating and cooling
- Cooling:Electric
- Heating:Central, Gas
Structure and exterior
- Year built:2008
- Building area:2,463 sq. ft.
Schools
- High school:Silverado
- Middle school:Schofield Jack Lund
- Elementary school:Hill, Charlotte,Wiener, Louis
Finances and disclosures
- Price:$625,000
- Price per sq. ft.:$253.76
- Tax amount:$2,899
New listings near 8255 Las Vegas Boulevard #1812
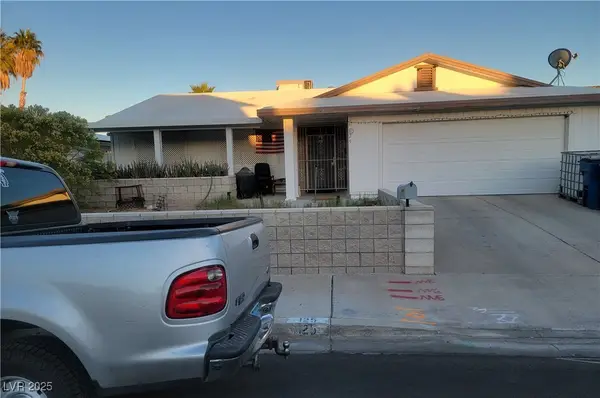 $450,000Active3 beds 2 baths1,620 sq. ft.
$450,000Active3 beds 2 baths1,620 sq. ft.Address Withheld By Seller, Las Vegas, NV 89145
MLS# 2729663Listed by: UNITED REALTY GROUP $460,000Active3 beds 3 baths2,119 sq. ft.
$460,000Active3 beds 3 baths2,119 sq. ft.Address Withheld By Seller, Las Vegas, NV 89119
MLS# 2738050Listed by: YOUR HOME SOLD GUARANTEED RE- New
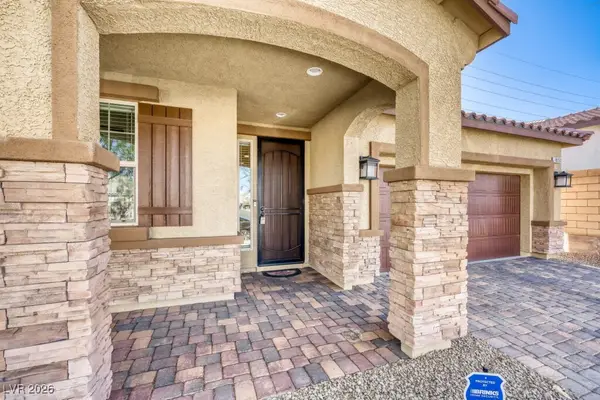 $550,000Active3 beds 2 baths1,748 sq. ft.
$550,000Active3 beds 2 baths1,748 sq. ft.Address Withheld By Seller, Las Vegas, NV 89166
MLS# 2753480Listed by: EXP REALTY - New
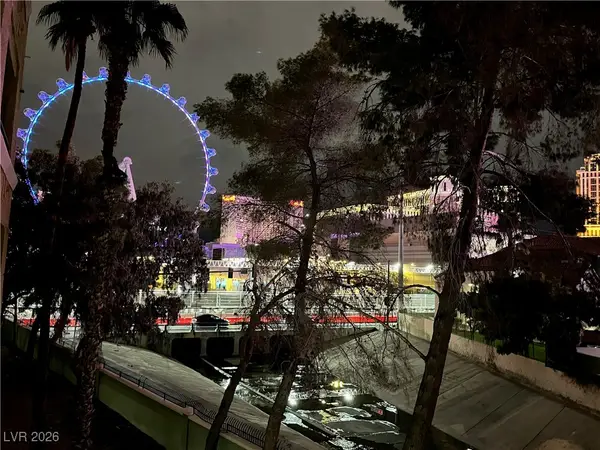 $242,000Active1 beds 1 baths692 sq. ft.
$242,000Active1 beds 1 baths692 sq. ft.210 E Flamingo Road #218, Las Vegas, NV 89169
MLS# 2751072Listed by: IMS REALTY LLC - New
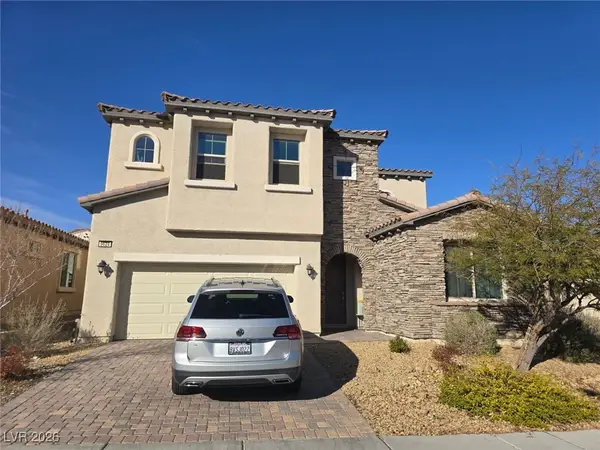 $589,000Active4 beds 4 baths3,532 sq. ft.
$589,000Active4 beds 4 baths3,532 sq. ft.9624 Ponderosa Skye Court, Las Vegas, NV 89166
MLS# 2753073Listed by: BHHS NEVADA PROPERTIES - New
 $539,999Active2 beds 2 baths1,232 sq. ft.
$539,999Active2 beds 2 baths1,232 sq. ft.897 Carlton Terrace Lane, Las Vegas, NV 89138
MLS# 2753249Listed by: O'HARMONY REALTY LLC - New
 $1,199,900Active4 beds 4 baths3,536 sq. ft.
$1,199,900Active4 beds 4 baths3,536 sq. ft.9938 Cambridge Brook Avenue, Las Vegas, NV 89149
MLS# 2753594Listed by: REAL BROKER LLC - New
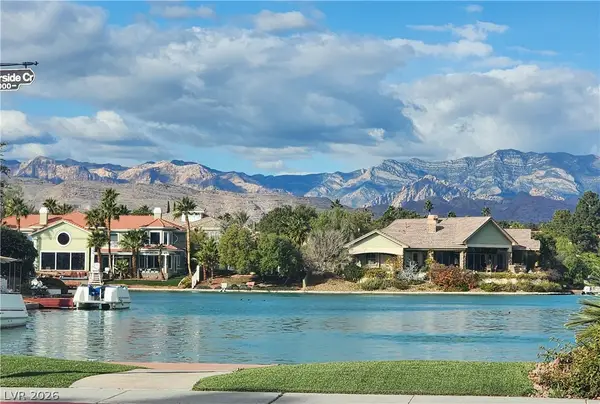 $980,000Active4 beds 3 baths2,375 sq. ft.
$980,000Active4 beds 3 baths2,375 sq. ft.3033 Misty Harbour Drive, Las Vegas, NV 89117
MLS# 2753697Listed by: CENTENNIAL REAL ESTATE - New
 $775,000Active3 beds 2 baths2,297 sq. ft.
$775,000Active3 beds 2 baths2,297 sq. ft.62 Harbor Coast Street, Las Vegas, NV 89148
MLS# 2753811Listed by: SIGNATURE REAL ESTATE GROUP - New
 $145,000Active2 beds 1 baths816 sq. ft.
$145,000Active2 beds 1 baths816 sq. ft.565 S Royal Crest Circle #19, Las Vegas, NV 89169
MLS# 2754441Listed by: BHHS NEVADA PROPERTIES

