8255 Las Vegas Boulevard #1912, Las Vegas, NV 89123
Local realty services provided by:Better Homes and Gardens Real Estate Universal



Listed by:angelina mcgowan(702) 772-2009
Office:simply vegas
MLS#:2709035
Source:GLVAR
Price summary
- Price:$749,000
- Price per sq. ft.:$304.1
- Monthly HOA dues:$1,784
About this home
HIGHLY SOUGHT AFTER 19TH FLOOR END UNIT W/ STUNNING VIEWS FROM 3 SPECTACULAR BALCONIES! 3/BR 3/BA. PRIMARY & JR SUITES BOTH HAVE PRIVATE BALCONIES ALONG W/ A 3RD BEDROOM & GUEST BATH. PRIMARY SUITE HAS ITS OWN PRIVATE ENTRANCE FROM HALL, HUGE WALK IN CLOSET & RESORT LIKE BATHROOM W/ SEPARATE SOAKING TUB & SHOWER. PLANK TILE FLOORING THROUGHOUT & PLUSH UPGRADED CARPET IN BEDROOMS. KITCHEN BOASTS QUARTZ COUNTERTOPS, LARGE KITCHEN ISLAND W/ BREAKFAST BAR, TOP OF THE LINE APPLIANCES, CERAMIC GLASS BACKSPLASH & AMPLE CABINETRY. EXPANSIVE GREAT ROOM W/ DINING AREA, DEN & 2 SLIDERS TO THE MAIN BALCONY. LAUNDRY W/ SINK & CABINETS/CLOSET. THIS UNIT COMES WITH 2 PARKING SPACES & A STORAGE UNIT. CLOSE TO THE RAIDERS STADIUM, TOWN SQUARE, SOUTH POINT CASINO & QUICK ACCESS TO THE I15 & BLUE DIAMOND. DON'T MISS OUT ON THIS AMAZING OPPORTUNITY! HOA COVERS COX CABLE, WATER, TRASH, SEWER, PARKING SPACES AND STORAGE ALONG W/ AMPLE AMENITIES MAKING THIS HOME AN ALL INCLUSIVE LIFESTYLE!
Contact an agent
Home facts
- Year built:2008
- Listing Id #:2709035
- Added:2 day(s) ago
- Updated:August 15, 2025 at 01:45 AM
Rooms and interior
- Bedrooms:3
- Total bathrooms:3
- Full bathrooms:3
- Living area:2,463 sq. ft.
Heating and cooling
- Cooling:Central Air, Electric
- Heating:Central, Electric, Zoned
Structure and exterior
- Roof:Flat
- Year built:2008
- Building area:2,463 sq. ft.
Schools
- High school:Silverado
- Middle school:Schofield Jack Lund
- Elementary school:Hill, Charlotte,Hill, Charlotte
Utilities
- Water:Public
Finances and disclosures
- Price:$749,000
- Price per sq. ft.:$304.1
- Tax amount:$2,645
New listings near 8255 Las Vegas Boulevard #1912
- New
 $1,035,000Active2 beds 2 baths1,224 sq. ft.
$1,035,000Active2 beds 2 baths1,224 sq. ft.11185 Placid Street, Las Vegas, NV 89183
MLS# 2706906Listed by: SILVER DOME REALTY - New
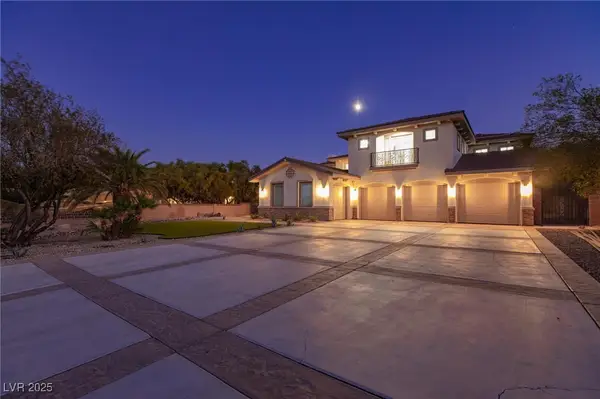 $1,695,000Active6 beds 6 baths4,994 sq. ft.
$1,695,000Active6 beds 6 baths4,994 sq. ft.8275 W Torino Avenue, Las Vegas, NV 89113
MLS# 2708018Listed by: VEGAS REALTY EXPERTS - New
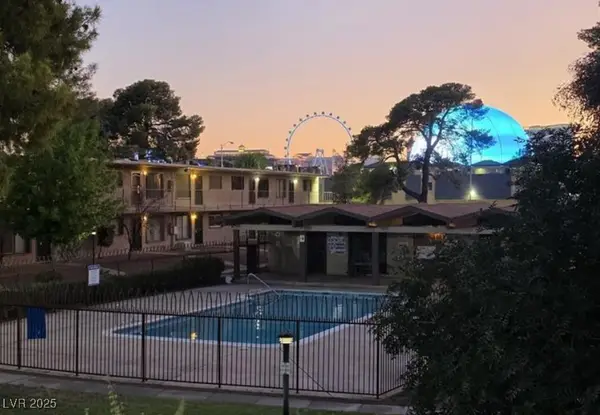 $112,000Active1 beds 1 baths624 sq. ft.
$112,000Active1 beds 1 baths624 sq. ft.575 S Royal Crest Circle #26, Las Vegas, NV 89169
MLS# 2709681Listed by: EXECUTIVE REALTY SERVICES - New
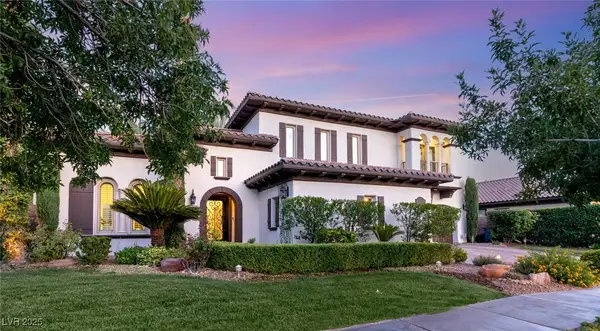 $2,549,000Active5 beds 6 baths4,232 sq. ft.
$2,549,000Active5 beds 6 baths4,232 sq. ft.3050 American River Lane, Las Vegas, NV 89135
MLS# 2710052Listed by: IS LUXURY - New
 $419,000Active4 beds 3 baths1,880 sq. ft.
$419,000Active4 beds 3 baths1,880 sq. ft.7128 Sixshooter Drive, Las Vegas, NV 89119
MLS# 2710389Listed by: HOME FINDER REALTY - New
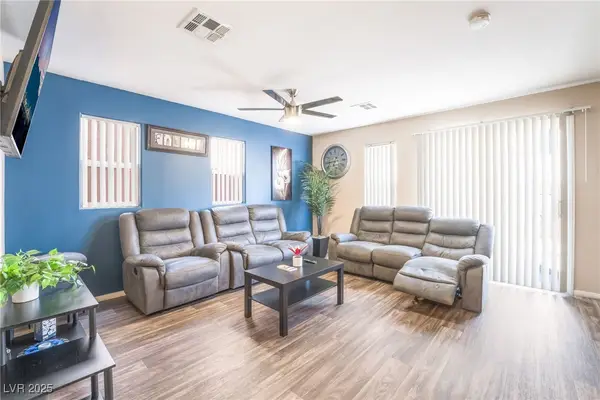 $315,000Active3 beds 3 baths1,435 sq. ft.
$315,000Active3 beds 3 baths1,435 sq. ft.4064 Rocky Beach Drive, Las Vegas, NV 89115
MLS# 2710448Listed by: CENTURY 21 AMERICANA - New
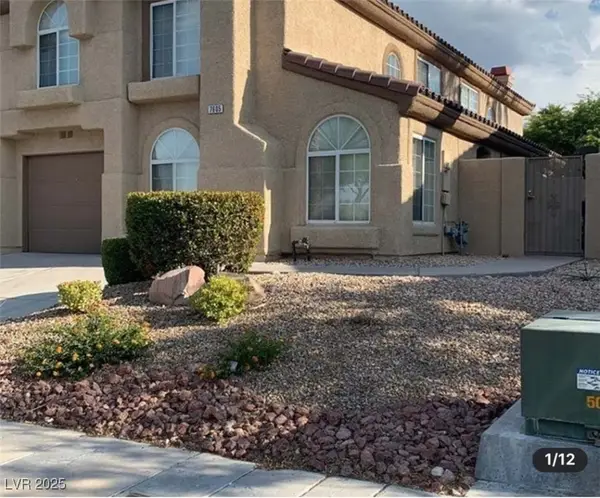 $350,000Active3 beds 3 baths1,331 sq. ft.
$350,000Active3 beds 3 baths1,331 sq. ft.7605 Almeria Avenue, Las Vegas, NV 89128
MLS# 2710455Listed by: KELLER WILLIAMS REALTY LAS VEG - New
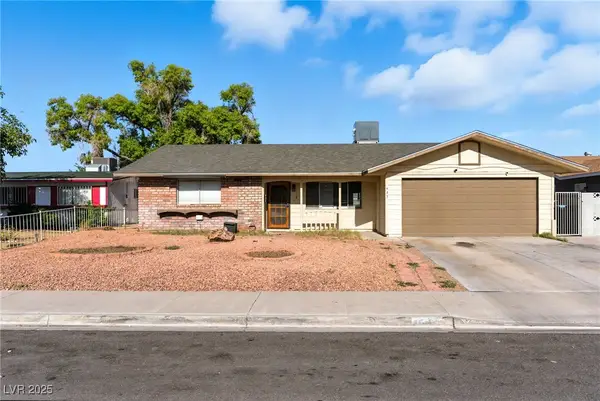 $479,990Active3 beds 2 baths2,152 sq. ft.
$479,990Active3 beds 2 baths2,152 sq. ft.613 Biljac Street, Las Vegas, NV 89145
MLS# 2710458Listed by: THE AGENCY LAS VEGAS 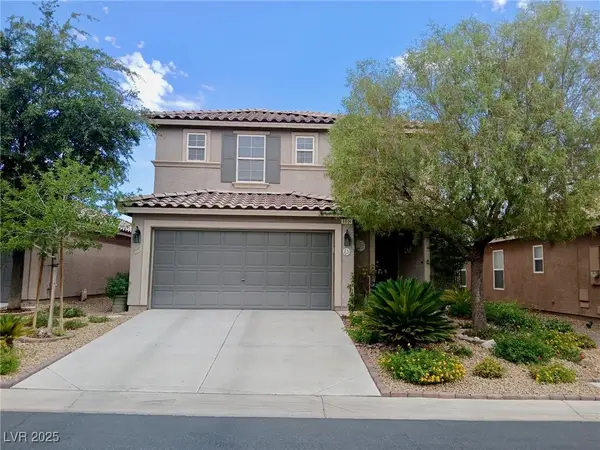 $610,000Active3 beds 3 baths2,065 sq. ft.
$610,000Active3 beds 3 baths2,065 sq. ft.5604 Markley Avenue, Las Vegas, NV 89141
MLS# 2696721Listed by: SIGNATURE REAL ESTATE GROUP- New
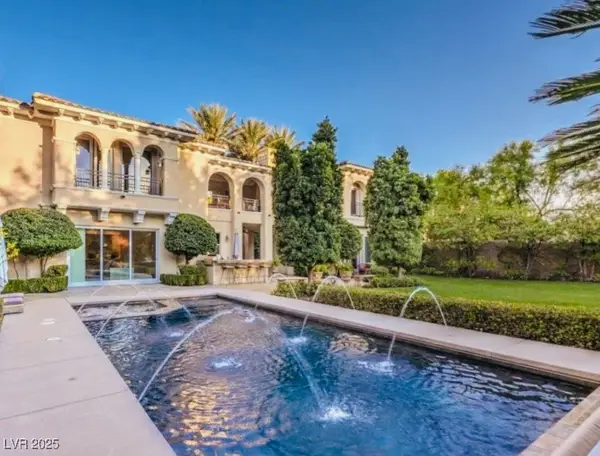 $3,595,000Active5 beds 6 baths5,099 sq. ft.
$3,595,000Active5 beds 6 baths5,099 sq. ft.11857 Oakland Hills Drive, Las Vegas, NV 89141
MLS# 2709184Listed by: SIGNATURE REAL ESTATE GROUP
