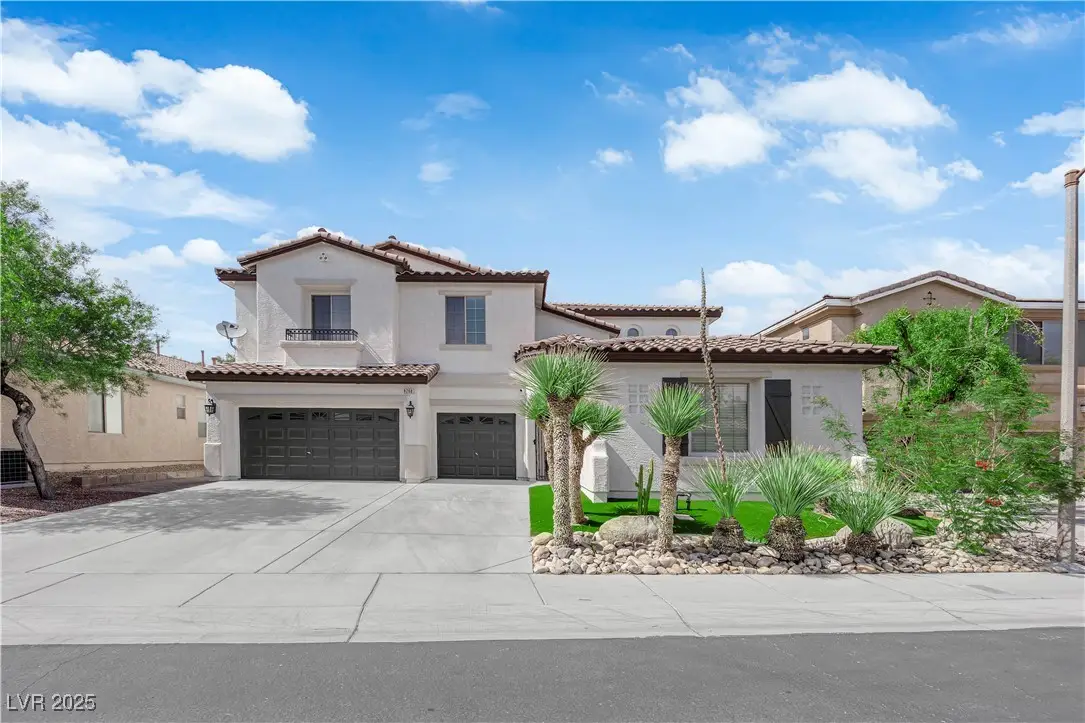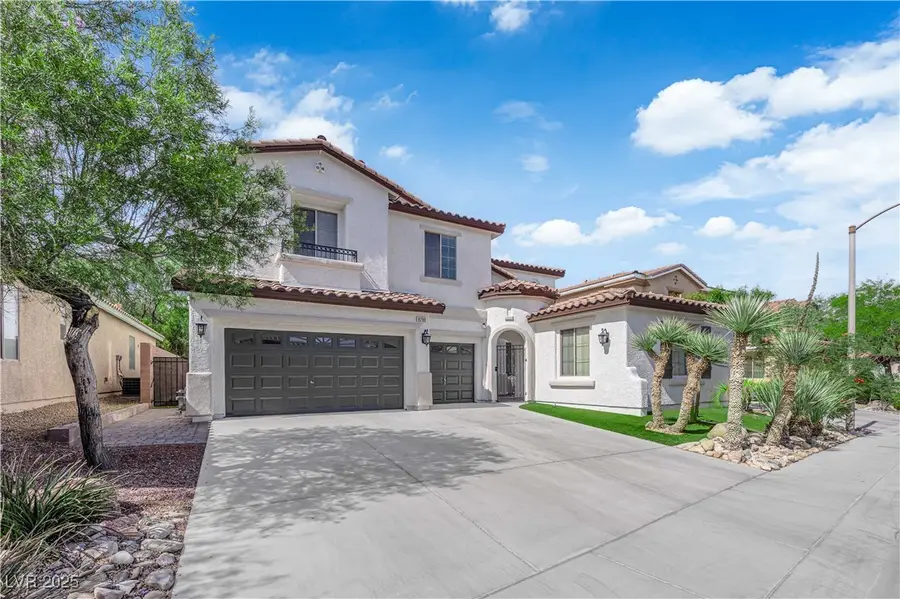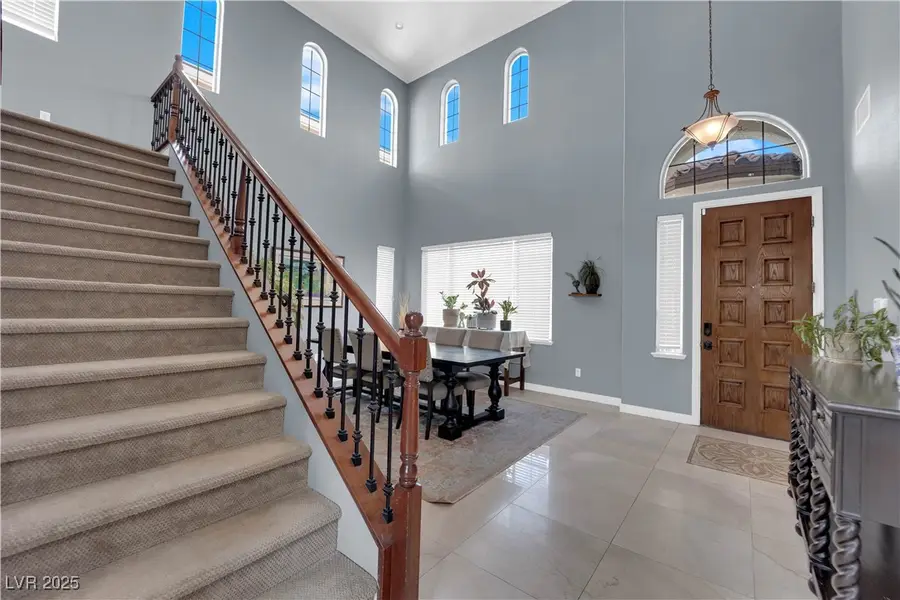8268 Nelson Ridge Lane, Las Vegas, NV 89178
Local realty services provided by:Better Homes and Gardens Real Estate Universal



Listed by:vincent stephen ciffavincentciffa@gmail.com
Office:the agency las vegas
MLS#:2705914
Source:GLVAR
Price summary
- Price:$850,000
- Price per sq. ft.:$228.43
- Monthly HOA dues:$48.33
About this home
Welcome to 8268 Nelson Ridge Ln, a beautifully upgraded home located in the gated Mountains Edge community of Las Vegas. This spacious residence features commercial-grade kitchen appliances, a large center island, and granite countertops—perfect for entertaining or culinary enthusiasts. The home includes a private casita with a full bath, an office, and a game room, offering flexible living options for work or play. The primary bedroom is conveniently located downstairs, providing privacy and ease of access. Fresh exterior paint enhances its curb appeal, while new AC units ensure energy efficiency. Designed with pet lovers in mind, this home is incredibly pet-friendly and includes both indoor and outdoor features tailored for comfort. With over 3,700 sq ft of living space, a private courtyard entry, and a relaxing pool and spa, this home offers luxury, functionality, and charm all in one.
Contact an agent
Home facts
- Year built:2006
- Listing Id #:2705914
- Added:14 day(s) ago
- Updated:July 31, 2025 at 05:46 PM
Rooms and interior
- Bedrooms:4
- Total bathrooms:4
- Full bathrooms:2
- Half bathrooms:1
- Living area:3,721 sq. ft.
Heating and cooling
- Cooling:Central Air, Electric
- Heating:Central, Gas
Structure and exterior
- Roof:Pitched, Tile
- Year built:2006
- Building area:3,721 sq. ft.
- Lot area:0.16 Acres
Schools
- High school:Desert Oasis
- Middle school:Gunderson, Barry & June
- Elementary school:Reedom, Carolyn S.,Reedom, Carolyn S.
Utilities
- Water:Public
Finances and disclosures
- Price:$850,000
- Price per sq. ft.:$228.43
- Tax amount:$4,413
New listings near 8268 Nelson Ridge Lane
- New
 $499,000Active5 beds 3 baths2,033 sq. ft.
$499,000Active5 beds 3 baths2,033 sq. ft.8128 Russell Creek Court, Las Vegas, NV 89139
MLS# 2709995Listed by: VERTEX REALTY & PROPERTY MANAG - Open Sat, 10:30am to 1:30pmNew
 $750,000Active3 beds 3 baths1,997 sq. ft.
$750,000Active3 beds 3 baths1,997 sq. ft.2407 Ridgeline Wash Street, Las Vegas, NV 89138
MLS# 2710069Listed by: HUNTINGTON & ELLIS, A REAL EST - New
 $2,995,000Active4 beds 4 baths3,490 sq. ft.
$2,995,000Active4 beds 4 baths3,490 sq. ft.12544 Claymore Highland Avenue, Las Vegas, NV 89138
MLS# 2710219Listed by: EXP REALTY - New
 $415,000Active3 beds 2 baths1,718 sq. ft.
$415,000Active3 beds 2 baths1,718 sq. ft.6092 Fox Creek Avenue, Las Vegas, NV 89122
MLS# 2710229Listed by: AIM TO PLEASE REALTY - New
 $460,000Active3 beds 3 baths1,653 sq. ft.
$460,000Active3 beds 3 baths1,653 sq. ft.3593 N Campbell Road, Las Vegas, NV 89129
MLS# 2710244Listed by: HUNTINGTON & ELLIS, A REAL EST - New
 $650,000Active3 beds 2 baths1,887 sq. ft.
$650,000Active3 beds 2 baths1,887 sq. ft.6513 Echo Crest Avenue, Las Vegas, NV 89130
MLS# 2710264Listed by: SVH REALTY & PROPERTY MGMT - New
 $1,200,000Active4 beds 5 baths5,091 sq. ft.
$1,200,000Active4 beds 5 baths5,091 sq. ft.6080 Crystal Brook Court, Las Vegas, NV 89149
MLS# 2708347Listed by: REAL BROKER LLC - New
 $155,000Active1 beds 1 baths599 sq. ft.
$155,000Active1 beds 1 baths599 sq. ft.445 N Lamb Boulevard #C, Las Vegas, NV 89110
MLS# 2708895Listed by: EVOLVE REALTY - New
 $460,000Active4 beds 3 baths2,036 sq. ft.
$460,000Active4 beds 3 baths2,036 sq. ft.1058 Silver Stone Way, Las Vegas, NV 89123
MLS# 2708907Listed by: REALTY ONE GROUP, INC - New
 $258,000Active2 beds 2 baths1,371 sq. ft.
$258,000Active2 beds 2 baths1,371 sq. ft.725 N Royal Crest Circle #223, Las Vegas, NV 89169
MLS# 2709498Listed by: LPT REALTY LLC
