8305 Gresham Drive, Las Vegas, NV 89123
Local realty services provided by:Better Homes and Gardens Real Estate Universal
Listed by:gina a. biscailuz(702) 378-1538
Office:luxury homes of las vegas
MLS#:2715702
Source:GLVAR
Price summary
- Price:$435,000
- Price per sq. ft.:$333.59
- Monthly HOA dues:$40
About this home
This stunning one-story home property showcases a host of modern upgrades including newer vinyl dual-pane windows, newer A/C unit, finished garage with A/C cabinets plus a dog wash. Living/dining room have fireplace and crown molding. Kitchen features granite countertops and stainless steel appliances, opening to both the living room and family room. Master bedroom with two closets and an updated bathroom with shower. Luxury vinyl plank throughout the home, five ceiling fans and shutters throughout! The large backyard with mature landscaping, turf, covered patio, and shed will not disappoint. Community pool and tennis courts! This property is located close to freeways, shopping, and entertainment. Bring your fussiest clients! This beautiful property won't last long!
Contact an agent
Home facts
- Year built:1987
- Listing ID #:2715702
- Added:1 day(s) ago
- Updated:September 12, 2025 at 05:45 PM
Rooms and interior
- Bedrooms:3
- Total bathrooms:2
- Full bathrooms:1
- Living area:1,304 sq. ft.
Heating and cooling
- Cooling:Central Air, Electric
- Heating:Central, Gas
Structure and exterior
- Roof:Tile
- Year built:1987
- Building area:1,304 sq. ft.
- Lot area:0.16 Acres
Schools
- High school:Silverado
- Middle school:Schofield Jack Lund
- Elementary school:Beatty, John R.,Beatty, John R.
Utilities
- Water:Public
Finances and disclosures
- Price:$435,000
- Price per sq. ft.:$333.59
- Tax amount:$1,351
New listings near 8305 Gresham Drive
- New
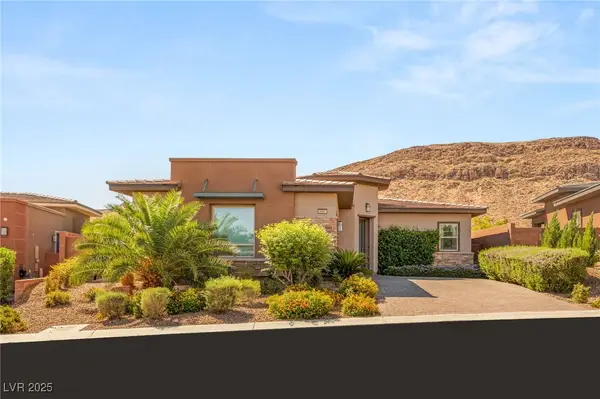 $860,000Active2 beds 2 baths1,758 sq. ft.
$860,000Active2 beds 2 baths1,758 sq. ft.9985 Regency Canyon Way, Las Vegas, NV 89148
MLS# 2717336Listed by: HUNTINGTON & ELLIS, A REAL EST - New
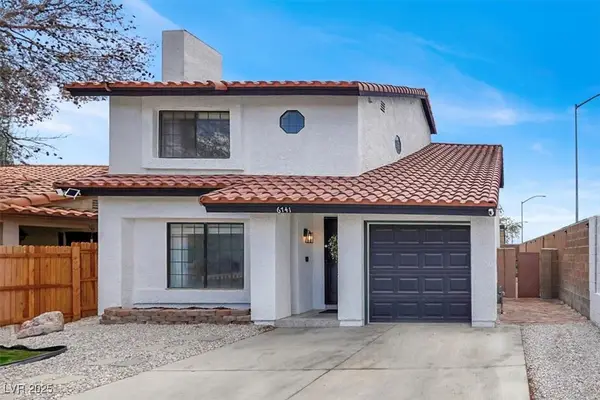 $420,000Active3 beds 3 baths1,602 sq. ft.
$420,000Active3 beds 3 baths1,602 sq. ft.6741 Chehalis Circle, Las Vegas, NV 89107
MLS# 2717784Listed by: KELLER WILLIAMS MARKETPLACE - New
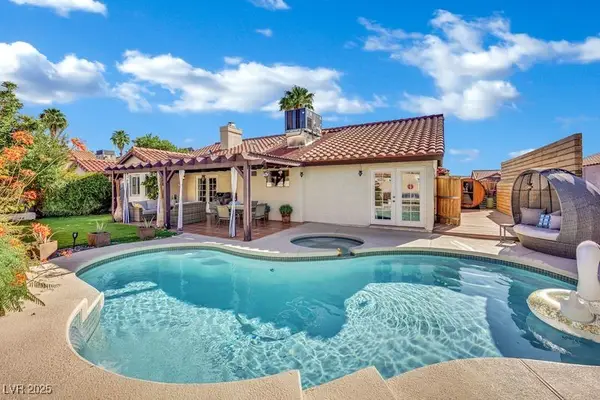 $489,000Active3 beds 2 baths1,768 sq. ft.
$489,000Active3 beds 2 baths1,768 sq. ft.3009 Brair Knoll Court, Las Vegas, NV 89108
MLS# 2717832Listed by: REALTY ONE GROUP, INC - New
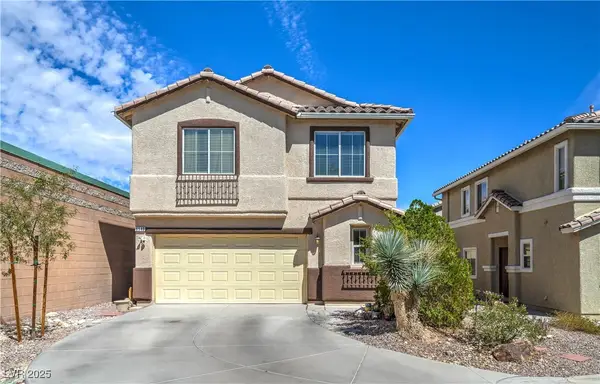 $399,999Active4 beds 3 baths1,740 sq. ft.
$399,999Active4 beds 3 baths1,740 sq. ft.6540 Mocha Brown Court, Las Vegas, NV 89118
MLS# 2717945Listed by: LIFE REALTY DISTRICT - New
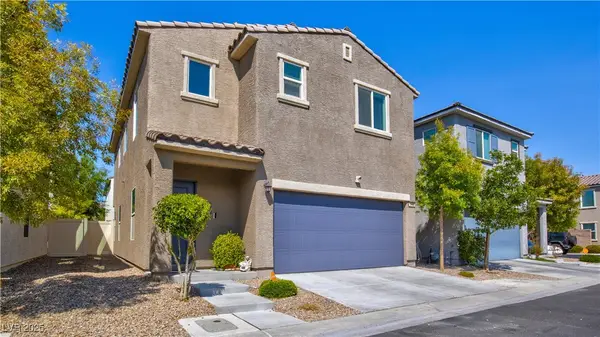 $370,000Active3 beds 3 baths1,590 sq. ft.
$370,000Active3 beds 3 baths1,590 sq. ft.3662 Via Mariposa Avenue, Las Vegas, NV 89115
MLS# 2718005Listed by: REAL BROKER LLC - New
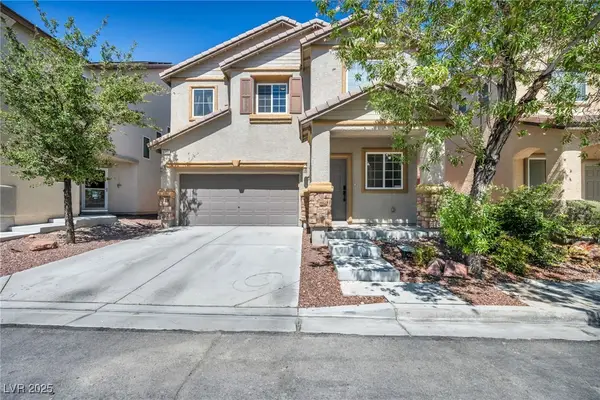 $450,000Active3 beds 3 baths2,402 sq. ft.
$450,000Active3 beds 3 baths2,402 sq. ft.8308 Lambtin Quay Avenue, Las Vegas, NV 89131
MLS# 2718312Listed by: ZAHLER PROPERTIES LLC - New
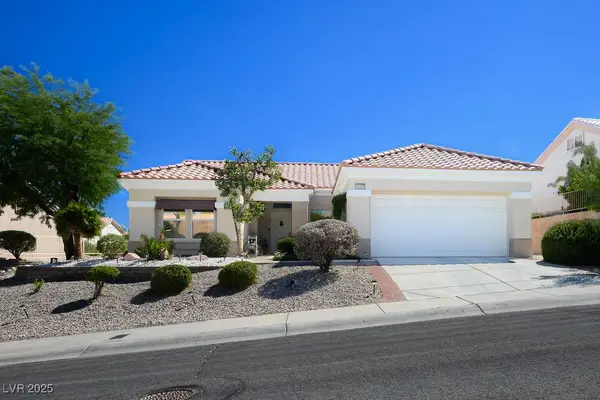 $424,900Active2 beds 2 baths1,520 sq. ft.
$424,900Active2 beds 2 baths1,520 sq. ft.10409 Longwood Drive, Las Vegas, NV 89134
MLS# 2718211Listed by: HOME REALTY CENTER - New
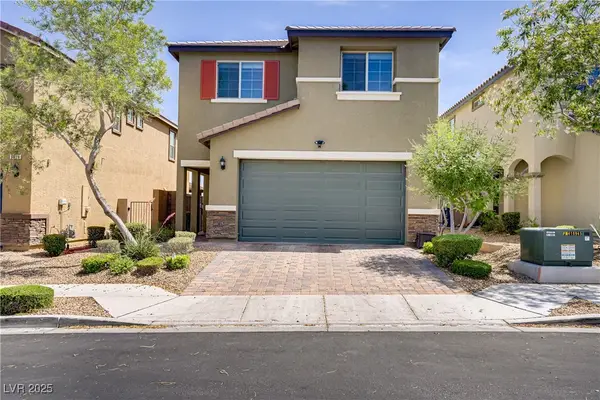 $442,500Active4 beds 3 baths1,936 sq. ft.
$442,500Active4 beds 3 baths1,936 sq. ft.9035 Drummer Bay Avenue, Las Vegas, NV 89149
MLS# 2718386Listed by: REDFIN - New
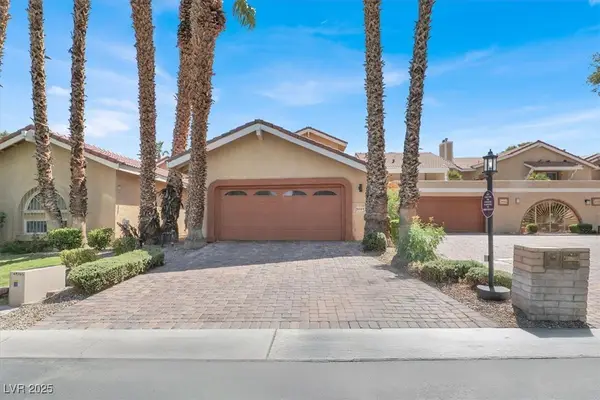 $699,000Active4 beds 3 baths3,194 sq. ft.
$699,000Active4 beds 3 baths3,194 sq. ft.3034 Bel Air Drive, Las Vegas, NV 89109
MLS# 2718489Listed by: REAL BROKER LLC
