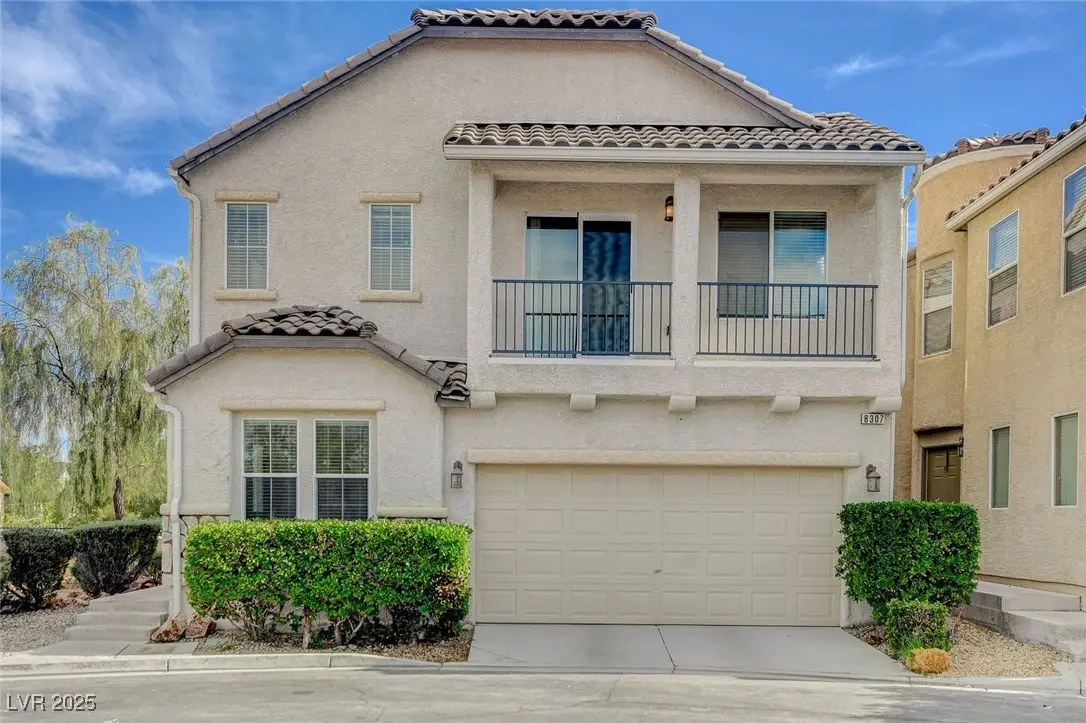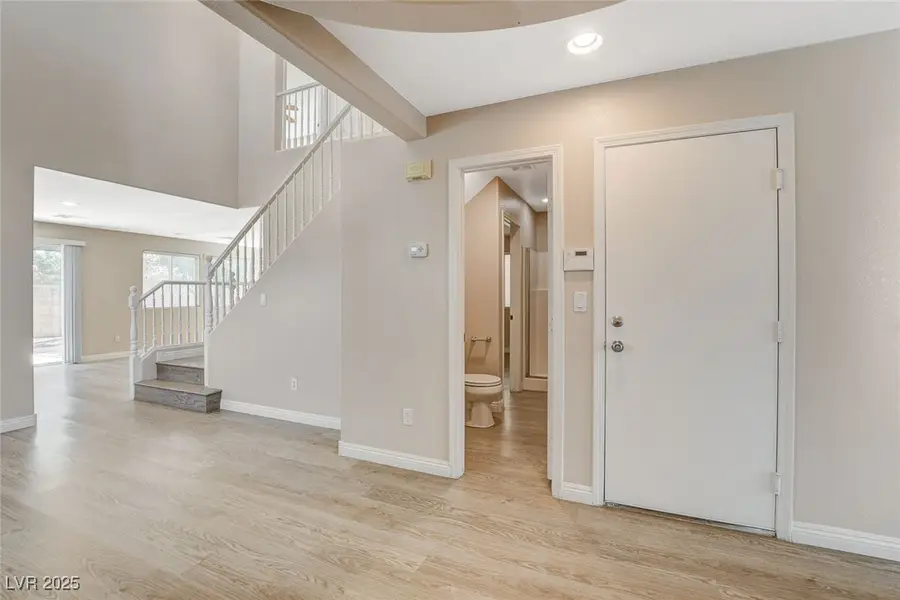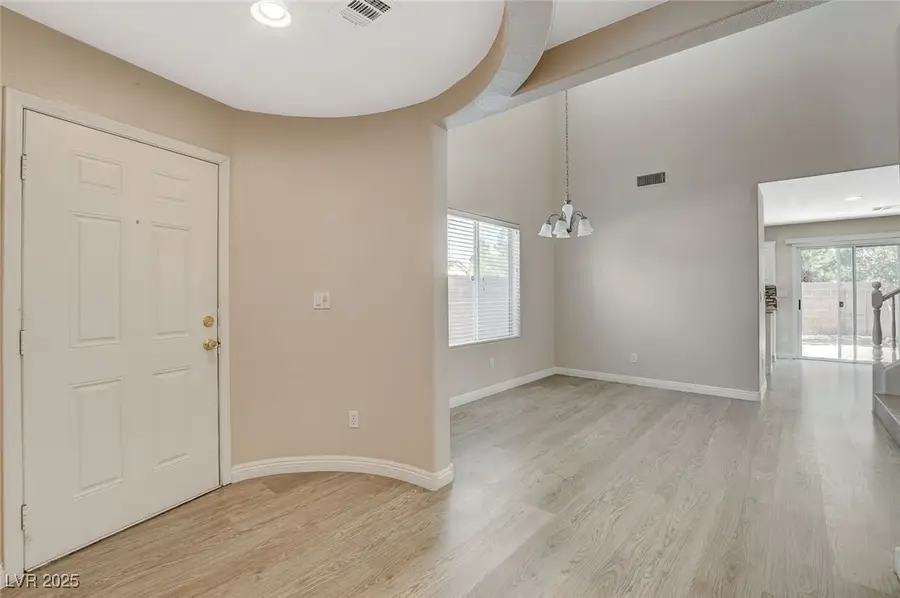8307 Fort Hallock Avenue, Las Vegas, NV 89131
Local realty services provided by:Better Homes and Gardens Real Estate Universal



8307 Fort Hallock Avenue,Las Vegas, NV 89131
$450,000
- 5 Beds
- 3 Baths
- 2,295 sq. ft.
- Single family
- Active
Listed by:kerry m. vanderwaag702-586-1616
Office:compass realty & management
MLS#:2686488
Source:GLVAR
Price summary
- Price:$450,000
- Price per sq. ft.:$196.08
- Monthly HOA dues:$74
About this home
Welcome to this beautiful 5 bedroom, 3 bath home in the northwest! This spacious layout offers a convenient BEDROOM & BATH DOWNSTAIRS with shower and a versatile room that can be used as a den, office or formal living room. The upgraded kitchen has granite countertops, full backsplash, and plenty of cabinet space. Enjoy easy-care vinyl flooring throughout the downstairs, while plush carpet adds comfort upstairs. Upstairs you'll find generously sized bedrooms, one larger bedroom with a balcony, and primary suite with dual vanities, large soaking tub and separate shower and 2 separate closets. Laundry room/hookups are conveniently located upstairs! Step outside to a landscaped backyard ready for weekend BBQs, playtime, or just soaking up the Vegas sun. This home checks all the boxes for space, style, and convenience—don’t miss your chance to make it yours!
Contact an agent
Home facts
- Year built:2006
- Listing Id #:2686488
- Added:73 day(s) ago
- Updated:July 22, 2025 at 09:46 PM
Rooms and interior
- Bedrooms:5
- Total bathrooms:3
- Full bathrooms:2
- Living area:2,295 sq. ft.
Heating and cooling
- Cooling:Central Air, Electric
- Heating:Central, Gas
Structure and exterior
- Roof:Tile
- Year built:2006
- Building area:2,295 sq. ft.
- Lot area:0.06 Acres
Schools
- High school:Arbor View
- Middle school:Cadwallader Ralph
- Elementary school:Rhodes, Betsy,Rhodes, Betsy
Utilities
- Water:Public
Finances and disclosures
- Price:$450,000
- Price per sq. ft.:$196.08
- Tax amount:$2,410
New listings near 8307 Fort Hallock Avenue
- New
 $360,000Active3 beds 3 baths1,504 sq. ft.
$360,000Active3 beds 3 baths1,504 sq. ft.9639 Idle Spurs Drive, Las Vegas, NV 89123
MLS# 2709301Listed by: LIFE REALTY DISTRICT - New
 $178,900Active2 beds 1 baths902 sq. ft.
$178,900Active2 beds 1 baths902 sq. ft.4348 Tara Avenue #2, Las Vegas, NV 89102
MLS# 2709330Listed by: ALL VEGAS PROPERTIES - New
 $2,300,000Active4 beds 5 baths3,245 sq. ft.
$2,300,000Active4 beds 5 baths3,245 sq. ft.8772 Haven Street, Las Vegas, NV 89123
MLS# 2709621Listed by: LAS VEGAS SOTHEBY'S INT'L - Open Fri, 4 to 7pmNew
 $1,100,000Active3 beds 2 baths2,115 sq. ft.
$1,100,000Active3 beds 2 baths2,115 sq. ft.2733 Billy Casper Drive, Las Vegas, NV 89134
MLS# 2709953Listed by: KING REALTY GROUP - New
 $325,000Active3 beds 2 baths1,288 sq. ft.
$325,000Active3 beds 2 baths1,288 sq. ft.1212 Balzar Avenue, Las Vegas, NV 89106
MLS# 2710293Listed by: BHHS NEVADA PROPERTIES - New
 $437,000Active3 beds 2 baths1,799 sq. ft.
$437,000Active3 beds 2 baths1,799 sq. ft.7026 Westpark Court, Las Vegas, NV 89147
MLS# 2710304Listed by: KELLER WILLIAMS VIP - New
 $534,900Active4 beds 3 baths2,290 sq. ft.
$534,900Active4 beds 3 baths2,290 sq. ft.9874 Smokey Moon Street, Las Vegas, NV 89141
MLS# 2706872Listed by: THE BROKERAGE A RE FIRM - New
 $345,000Active4 beds 2 baths1,260 sq. ft.
$345,000Active4 beds 2 baths1,260 sq. ft.4091 Paramount Street, Las Vegas, NV 89115
MLS# 2707779Listed by: COMMERCIAL WEST BROKERS - New
 $390,000Active3 beds 3 baths1,388 sq. ft.
$390,000Active3 beds 3 baths1,388 sq. ft.9489 Peaceful River Avenue, Las Vegas, NV 89178
MLS# 2709168Listed by: BARRETT & CO, INC - New
 $399,900Active3 beds 3 baths2,173 sq. ft.
$399,900Active3 beds 3 baths2,173 sq. ft.6365 Jacobville Court, Las Vegas, NV 89122
MLS# 2709564Listed by: PLATINUM REAL ESTATE PROF
