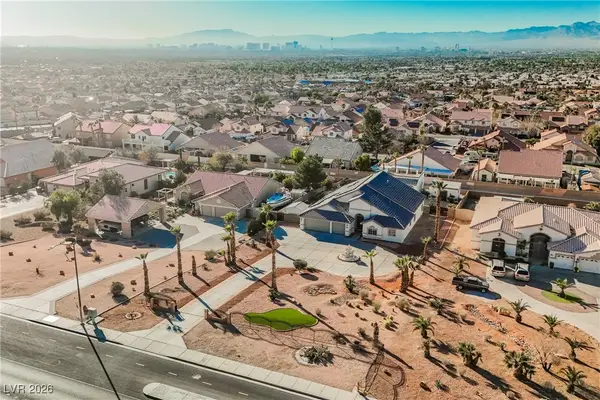8317 Divernon Avenue, Las Vegas, NV 89149
Local realty services provided by:Better Homes and Gardens Real Estate Universal
Listed by: sharon a. martin702-823-2802
Office: pulse realty group llc.
MLS#:2722213
Source:GLVAR
Price summary
- Price:$469,900
- Price per sq. ft.:$253.86
- Monthly HOA dues:$12
About this home
Looking for its new homeowner. Single story, 3 BR, 2 Bath home in NW Las Vegas, waiting for its new Owner. Home features a formal living room/dining room combo, den that could easily be turned into a 4th BR and separate Family Rm with fireplace. Kitchen with all appliances, breakfast bar & separate dining area. All Bedrooms have ceiling fans & walk-in closets. Both Primary Bath & Secondary Bath have double sink vanity. Primary Bath has separate shower & tub. Separate laundry room with cabinets & sink. Step out into the backyard from the family room to mature landscaping & covered patio to enjoy those cool fall evenings. Side yard is large enough for RV parking or add a pool for those hot summer days. The 2-car garage has a workbench and wall of storage cabinets. Air conditioner new in 2024. This property is close to shopping, restaurants, freeways, hospitals, neighborhood schools and parks.
Contact an agent
Home facts
- Year built:1997
- Listing ID #:2722213
- Added:107 day(s) ago
- Updated:December 27, 2025 at 06:45 PM
Rooms and interior
- Bedrooms:3
- Total bathrooms:2
- Full bathrooms:2
- Living area:1,851 sq. ft.
Heating and cooling
- Cooling:Central Air, Electric
- Heating:Central, Gas
Structure and exterior
- Roof:Tile
- Year built:1997
- Building area:1,851 sq. ft.
- Lot area:0.18 Acres
Schools
- High school:Centennial
- Middle school:Escobedo Edmundo
- Elementary school:Allen, Dean La Mar,Allen, Dean La Mar
Utilities
- Water:Public
Finances and disclosures
- Price:$469,900
- Price per sq. ft.:$253.86
- Tax amount:$2,653
New listings near 8317 Divernon Avenue
- New
 $546,000Active2 beds 2 baths1,405 sq. ft.
$546,000Active2 beds 2 baths1,405 sq. ft.222 Karen Avenue #1802, Las Vegas, NV 89109
MLS# 2741976Listed by: EVOLVE REALTY - New
 $423,000Active4 beds 4 baths2,194 sq. ft.
$423,000Active4 beds 4 baths2,194 sq. ft.3546 Reserve Court, Las Vegas, NV 89129
MLS# 2748192Listed by: REAL BROKER LLC - New
 $5,800,000Active0.71 Acres
$5,800,000Active0.71 Acres22 Skyfall Point Drive, Las Vegas, NV 89138
MLS# 2748319Listed by: SERHANT - New
 $245,000Active3 beds 2 baths1,190 sq. ft.
$245,000Active3 beds 2 baths1,190 sq. ft.3055 Key Largo Drive #101, Las Vegas, NV 89120
MLS# 2748374Listed by: BELLA VEGAS HOMES REALTY - New
 $425,175Active3 beds 2 baths1,248 sq. ft.
$425,175Active3 beds 2 baths1,248 sq. ft.5710 Whimsical Street, Las Vegas, NV 89148
MLS# 2748541Listed by: REALTY ONE GROUP, INC - New
 $390,000Active3 beds 3 baths1,547 sq. ft.
$390,000Active3 beds 3 baths1,547 sq. ft.10504 El Cerrito Chico Street, Las Vegas, NV 89179
MLS# 2748544Listed by: HUNTINGTON & ELLIS, A REAL EST - New
 $949,900Active5 beds 4 baths2,956 sq. ft.
$949,900Active5 beds 4 baths2,956 sq. ft.1259 N Hollywood Boulevard, Las Vegas, NV 89110
MLS# 2745605Listed by: RUSTIC PROPERTIES - New
 $199,000Active2 beds 2 baths970 sq. ft.
$199,000Active2 beds 2 baths970 sq. ft.5320 Portavilla Court #101, Las Vegas, NV 89122
MLS# 2746744Listed by: SIMPLY VEGAS - New
 $619,000Active4 beds 3 baths3,094 sq. ft.
$619,000Active4 beds 3 baths3,094 sq. ft.1411 Covelo Court, Las Vegas, NV 89146
MLS# 2748375Listed by: SIMPLY VEGAS - New
 $265,000Active3 beds 2 baths1,248 sq. ft.
$265,000Active3 beds 2 baths1,248 sq. ft.3660 Gulf Shores Drive, Las Vegas, NV 89122
MLS# 2748482Listed by: SIMPLIHOM
