8321 Bay Dunes Street, Las Vegas, NV 89131
Local realty services provided by:Better Homes and Gardens Real Estate Universal
Listed by:annette m. johnson(702) 918-8185
Office:coldwell banker premier
MLS#:2707118
Source:GLVAR
Price summary
- Price:$674,888
- Price per sq. ft.:$253.05
- Monthly HOA dues:$174
About this home
This single-story gem offers a spacious and open lay out designed for both comfortable living and effortless entertaining. At the heart of the home ,the gourmet kitchen is a chef delight, boasting beautiful granite countertops a large island, a pantry and abundance of cabinetry with under-cabinet lighting. Open floor plan connects the living and dining rooms, perfect for entertaining. A cozy den/office on the opposite side of the house providing a quiet retreat. The primary bedroom features a generous walk-in closet and a spa-like ensuite with double vanity . Step outside onto your covered patio. Home has solar panels and pool solar for year round swimming. NO homes are behind or on your right. Silverstone Ranch(The Palms)is a guard gated master planned community located in the northwest .Amenities 6-acre family park, playgrounds ,picnic and barbeque areas walking and biking trails and lush greenbelts . Don't miss the opportunity to live in this home, all appliances are included.
Contact an agent
Home facts
- Year built:2005
- Listing ID #:2707118
- Added:46 day(s) ago
- Updated:September 14, 2025 at 03:15 PM
Rooms and interior
- Bedrooms:3
- Total bathrooms:3
- Full bathrooms:2
- Half bathrooms:1
- Living area:2,667 sq. ft.
Heating and cooling
- Cooling:Central Air, Electric
- Heating:Central, Gas
Structure and exterior
- Roof:Tile
- Year built:2005
- Building area:2,667 sq. ft.
- Lot area:0.22 Acres
Schools
- High school:Arbor View
- Middle school:Cadwallader Ralph
- Elementary school:O' Roarke, Thomas,O' Roarke, Thomas
Utilities
- Water:Public
Finances and disclosures
- Price:$674,888
- Price per sq. ft.:$253.05
- Tax amount:$3,666
New listings near 8321 Bay Dunes Street
- New
 $250,000Active2 beds 2 baths1,354 sq. ft.
$250,000Active2 beds 2 baths1,354 sq. ft.4437 Dover Straight Street #104, Las Vegas, NV 89115
MLS# 2722744Listed by: GK PROPERTIES - New
 $324,998Active2 beds 2 baths1,144 sq. ft.
$324,998Active2 beds 2 baths1,144 sq. ft.1676 Buck Island Street, Las Vegas, NV 89156
MLS# 2722889Listed by: GALINDO GROUP REAL ESTATE - New
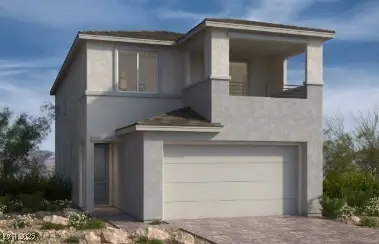 $599,006Active4 beds 3 baths2,175 sq. ft.
$599,006Active4 beds 3 baths2,175 sq. ft.156 Cinder Cone Lane, Las Vegas, NV 89138
MLS# 2723169Listed by: KB HOME NEVADA INC - New
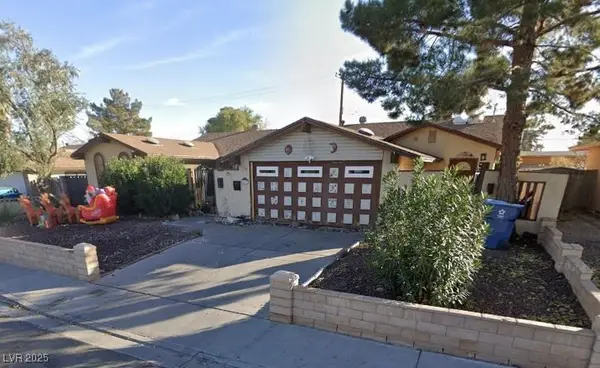 $464,000Active4 beds 4 baths2,488 sq. ft.
$464,000Active4 beds 4 baths2,488 sq. ft.4951 Plata Del Sol Drive, Las Vegas, NV 89121
MLS# 2723283Listed by: KELLER WILLIAMS REALTY LAS VEG - New
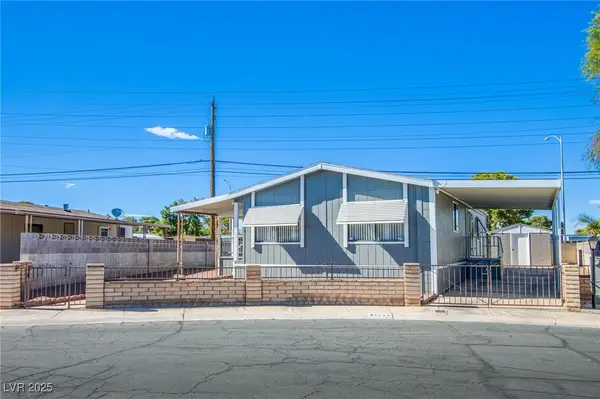 $250,000Active3 beds 2 baths1,200 sq. ft.
$250,000Active3 beds 2 baths1,200 sq. ft.5584 Aldama Road, Las Vegas, NV 89122
MLS# 2723291Listed by: CENTURY 21 1ST PRIORITY REALTY - Open Sat, 12 to 3pmNew
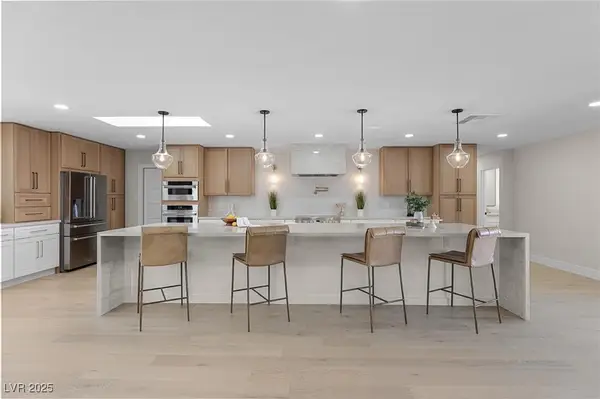 $1,599,000Active5 beds 3 baths2,958 sq. ft.
$1,599,000Active5 beds 3 baths2,958 sq. ft.3112 Conners Drive, Las Vegas, NV 89107
MLS# 2723292Listed by: REAL BROKER LLC - New
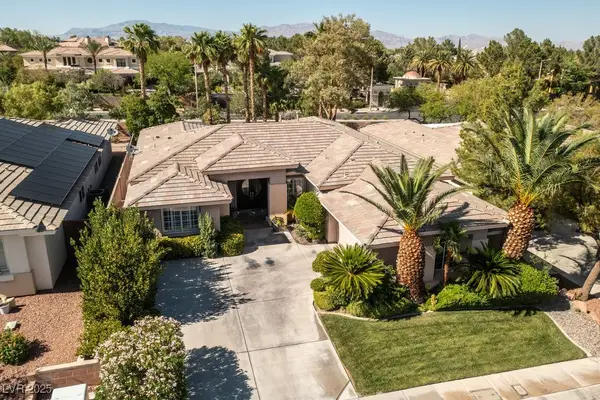 $920,000Active3 beds 2 baths2,485 sq. ft.
$920,000Active3 beds 2 baths2,485 sq. ft.10320 Luxembourg Avenue, Las Vegas, NV 89145
MLS# 2723319Listed by: REALTY ONE GROUP, INC - New
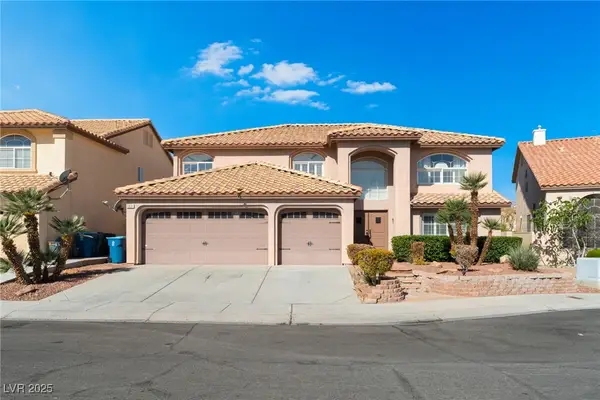 $645,000Active6 beds 3 baths3,417 sq. ft.
$645,000Active6 beds 3 baths3,417 sq. ft.3921 White Castle Street, Las Vegas, NV 89129
MLS# 2721724Listed by: EXP REALTY - New
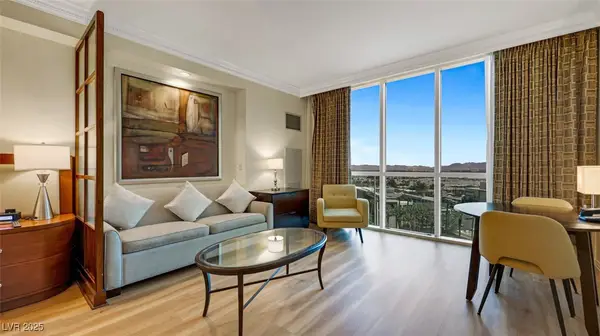 $309,000Active-- beds 1 baths520 sq. ft.
$309,000Active-- beds 1 baths520 sq. ft.135 E Harmon Avenue #904, Las Vegas, NV 89109
MLS# 2722034Listed by: MORE REALTY INCORPORATED - New
 $429,900Active4 beds 3 baths1,861 sq. ft.
$429,900Active4 beds 3 baths1,861 sq. ft.6609 Joe Michael Way, Las Vegas, NV 89108
MLS# 2722778Listed by: SIMPLY VEGAS
