Local realty services provided by:Better Homes and Gardens Real Estate Universal
Listed by: ora l. dunson
Office: omni realty & investments
MLS#:2714571
Source:GLVAR
Price summary
- Price:$550,000
- Price per sq. ft.:$233.35
- Monthly HOA dues:$50
About this home
*Down Payment Assistance Up To $28,000.00(thru HIP)*BEAUTIFUL CUL-DE-SAC HOME FEATURING A MULTI-GEN SEPARATE, PRIVATE, MASSIVE IN-LAW QUARTERS*CLEAN & WELL MAINTAINED FRONT TO BACK*ORIGINAL HOMEOWNER*NORTHWEST COMMUNITY OF LOG CABBIN*SPACIOUS 2,387 SQFT*4 BEDROOMS*3 FULL BATHS*3-CAR GARAGE ON A 8,276 SQ FT LOT*HIGH CEILINGS*OPEN FLOORPLAN*LARGE GREAT ROOM, WITH BREAKFAST NOOK & SEPARATE FORMAL DINING ROOM*UPGRADED CHEF'S KITCHEN WITH GRANITE COUNTER TOPS, CUSTOM BACKSPLASH, BUILT-IN DOUBLE OVEN, STAINLESS STEEL APPLIANCES, WALK-IN PANTRY, VAULTED CEILING & POT-SHELVES*OWNER'S SUITE IS SPACIOUS, & SEPARATE FROM OTHER ROOMS, SHOWING OFF A HUGE WALK-IN CLOSET, DOUBLE SINKS. ROMAN TUB & SEPERATE SHOWER IN OWNER'S BATH*3RD & 4TH BEDROOMS ARE SEPERATE FROM OTHER ROOMS WITH FULL BATH*NICE SIZE LAUNDRY ROOM WITH CABINETS*PLENTY OF OVER-HEAD STORAGE ROOM IN GARAGE*SIDE DOOR TO REAR YARD FROM GARAGE*WATER SOFTNER HOOK-UP*HUGE REAR COVERED PATIO*BEAUTIFUL UNOBSTRUCTED STRIP VIEW FROM REAR YARD...
Contact an agent
Home facts
- Year built:2006
- Listing ID #:2714571
- Added:309 day(s) ago
- Updated:February 10, 2026 at 08:53 AM
Rooms and interior
- Bedrooms:4
- Total bathrooms:3
- Full bathrooms:3
- Living area:2,357 sq. ft.
Heating and cooling
- Cooling:Central Air, Electric
- Heating:Central, Gas
Structure and exterior
- Roof:Pitched, Tile
- Year built:2006
- Building area:2,357 sq. ft.
- Lot area:0.19 Acres
Schools
- High school:Arbor View
- Middle school:Cadwallader Ralph
- Elementary school:O' Roarke, Thomas,O' Roarke, Thomas
Utilities
- Water:Public
Finances and disclosures
- Price:$550,000
- Price per sq. ft.:$233.35
- Tax amount:$2,838
New listings near 8335 Browns Mountain Court
- New
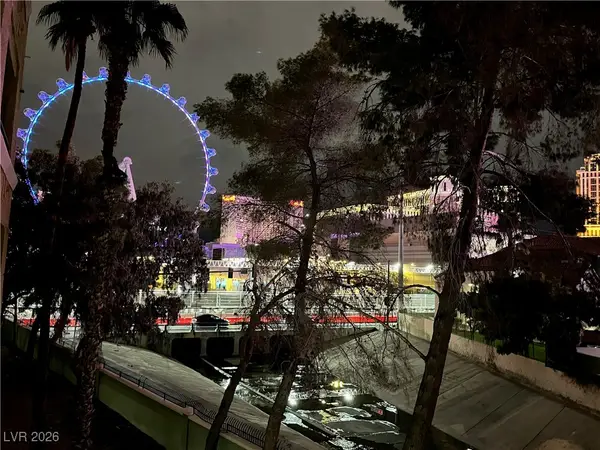 $242,000Active1 beds 1 baths692 sq. ft.
$242,000Active1 beds 1 baths692 sq. ft.210 E Flamingo Road #218, Las Vegas, NV 89169
MLS# 2751072Listed by: IMS REALTY LLC - New
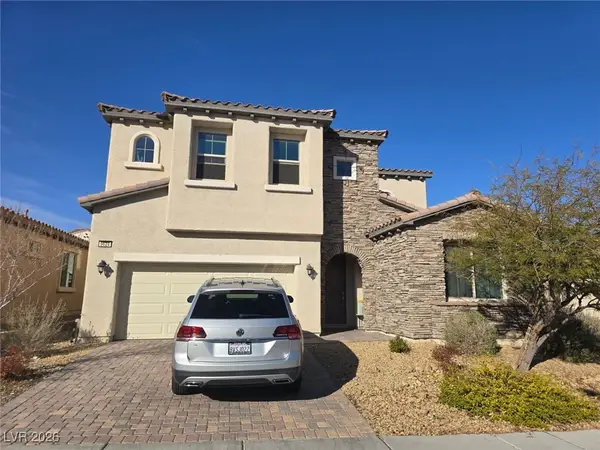 $589,000Active4 beds 4 baths3,532 sq. ft.
$589,000Active4 beds 4 baths3,532 sq. ft.9624 Ponderosa Skye Court, Las Vegas, NV 89166
MLS# 2753073Listed by: BHHS NEVADA PROPERTIES - New
 $539,999Active2 beds 2 baths1,232 sq. ft.
$539,999Active2 beds 2 baths1,232 sq. ft.897 Carlton Terrace Lane, Las Vegas, NV 89138
MLS# 2753249Listed by: O'HARMONY REALTY LLC - New
 $1,199,900Active4 beds 4 baths3,536 sq. ft.
$1,199,900Active4 beds 4 baths3,536 sq. ft.9938 Cambridge Brook Avenue, Las Vegas, NV 89149
MLS# 2753594Listed by: REAL BROKER LLC - New
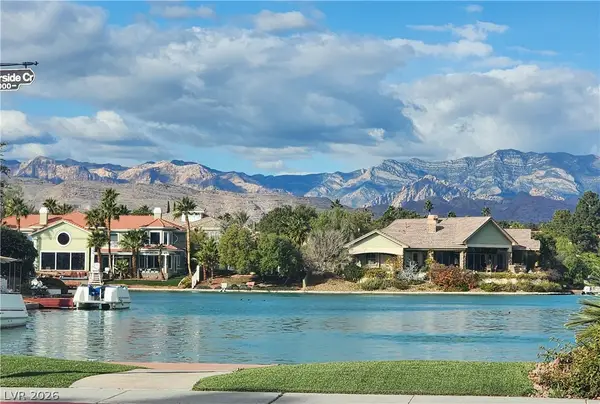 $980,000Active4 beds 3 baths2,375 sq. ft.
$980,000Active4 beds 3 baths2,375 sq. ft.3033 Misty Harbour Drive, Las Vegas, NV 89117
MLS# 2753697Listed by: CENTENNIAL REAL ESTATE - New
 $775,000Active3 beds 2 baths2,297 sq. ft.
$775,000Active3 beds 2 baths2,297 sq. ft.62 Harbor Coast Street, Las Vegas, NV 89148
MLS# 2753811Listed by: SIGNATURE REAL ESTATE GROUP - New
 $145,000Active2 beds 1 baths816 sq. ft.
$145,000Active2 beds 1 baths816 sq. ft.565 S Royal Crest Circle #19, Las Vegas, NV 89169
MLS# 2754441Listed by: BHHS NEVADA PROPERTIES - New
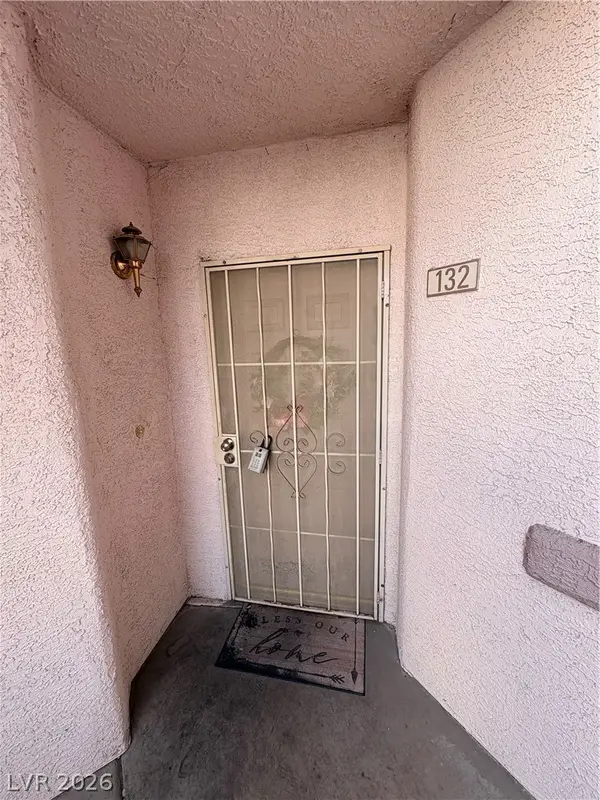 $207,000Active2 beds 2 baths1,073 sq. ft.
$207,000Active2 beds 2 baths1,073 sq. ft.4555 E Sahara Avenue #132, Las Vegas, NV 89104
MLS# 2755206Listed by: COLDWELL BANKER PREMIER - New
 $490,000Active3 beds 3 baths1,818 sq. ft.
$490,000Active3 beds 3 baths1,818 sq. ft.4320 Tallow Falls Avenue, Las Vegas, NV 89141
MLS# 2755279Listed by: EXP REALTY - New
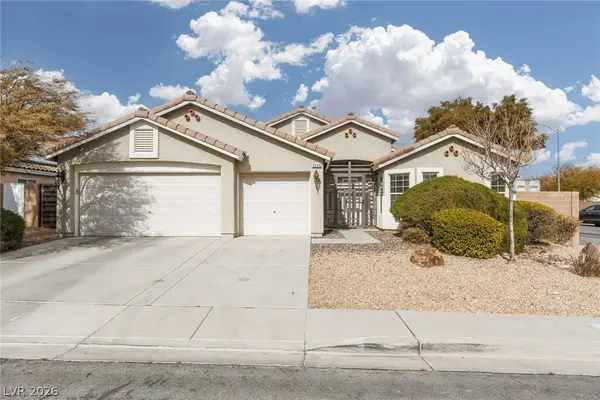 $624,900Active4 beds 2 baths2,159 sq. ft.
$624,900Active4 beds 2 baths2,159 sq. ft.9284 Gentle Cascade Avenue, Las Vegas, NV 89178
MLS# 2754000Listed by: ERA BROKERS CONSOLIDATED

