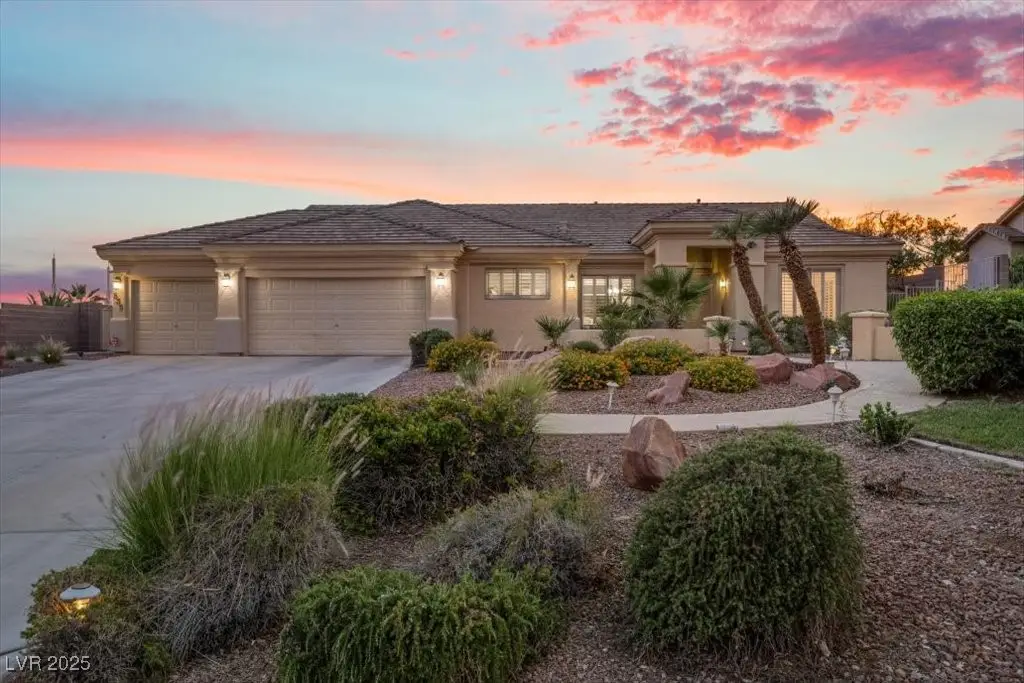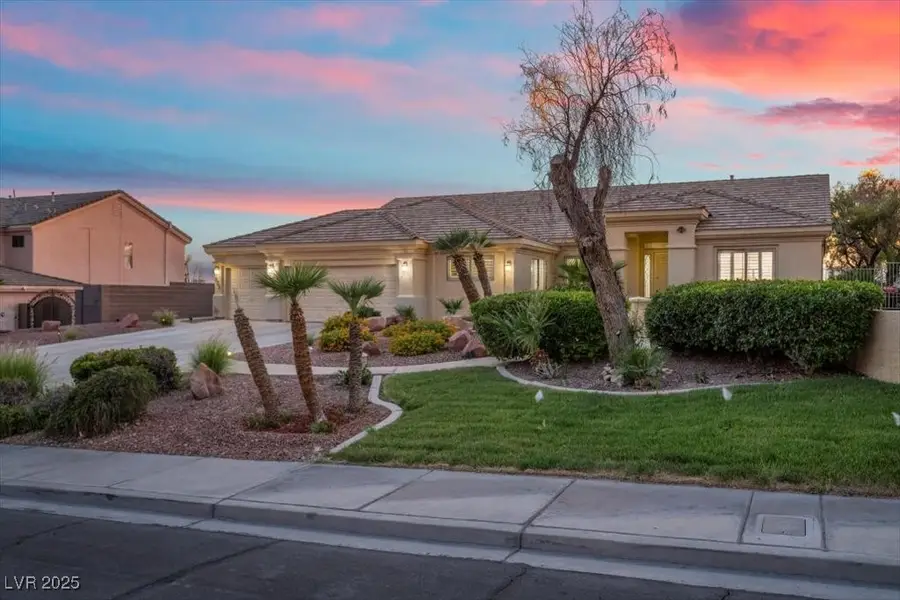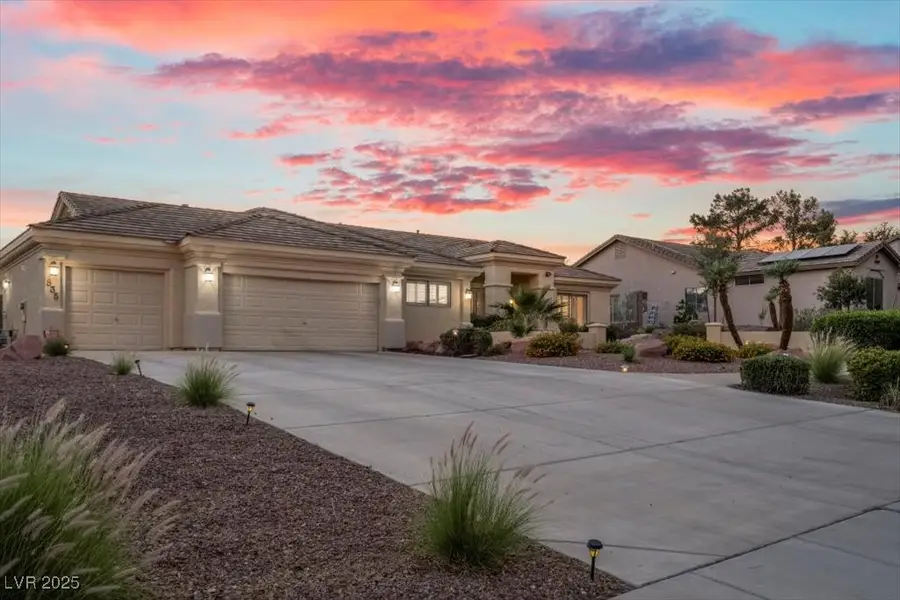835 Market Crest Drive, Las Vegas, NV 89110
Local realty services provided by:Better Homes and Gardens Real Estate Universal



Listed by:ashley q. tillman(702) 469-1203
Office:realty one group, inc
MLS#:2685723
Source:GLVAR
Price summary
- Price:$675,000
- Price per sq. ft.:$212.87
- Monthly HOA dues:$50
About this home
Welcome home to this gorgeous single level estate beautifully situated at the top of the valley boasting BREATHTAKING city, strip and mountains views. Not too many homes capture panoramic views of the entire valley, but this home is like no other! Complete with an expansive layout across 3,171 sq. ft., high ceilings and all the space you'll need. Offering a formal dining and living space, a den for in-home office and two-family rooms for entertaining. The kitchen is open and inviting with stainless steel built-in appliances, cooktop, and breakfast bar. Offering mature front and rear landscaping, stunning curb appeal, elongated driveway, a generous sized lot and a backyard complete with a extended covered patio, above ground spa, side sitting area, storage shed and access to the best views in the city. Additional features include finished garage w/ epoxy flooring, extra shelving and soft water system. This home is a must see!
Contact an agent
Home facts
- Year built:1996
- Listing Id #:2685723
- Added:81 day(s) ago
- Updated:August 11, 2025 at 03:11 PM
Rooms and interior
- Bedrooms:3
- Total bathrooms:2
- Full bathrooms:2
- Living area:3,171 sq. ft.
Heating and cooling
- Cooling:Central Air, Electric
- Heating:Central, Gas
Structure and exterior
- Roof:Tile
- Year built:1996
- Building area:3,171 sq. ft.
- Lot area:0.46 Acres
Schools
- High school:Eldorado
- Middle school:O Callaghan M
- Elementary school:Brookman, Eileen B.,Brookman, Eileen B.
Utilities
- Water:Public
Finances and disclosures
- Price:$675,000
- Price per sq. ft.:$212.87
- Tax amount:$3,481
New listings near 835 Market Crest Drive
- New
 $499,000Active5 beds 3 baths2,033 sq. ft.
$499,000Active5 beds 3 baths2,033 sq. ft.8128 Russell Creek Court, Las Vegas, NV 89139
MLS# 2709995Listed by: VERTEX REALTY & PROPERTY MANAG - Open Sat, 10:30am to 1:30pmNew
 $750,000Active3 beds 3 baths1,997 sq. ft.
$750,000Active3 beds 3 baths1,997 sq. ft.2407 Ridgeline Wash Street, Las Vegas, NV 89138
MLS# 2710069Listed by: HUNTINGTON & ELLIS, A REAL EST - New
 $2,995,000Active4 beds 4 baths3,490 sq. ft.
$2,995,000Active4 beds 4 baths3,490 sq. ft.12544 Claymore Highland Avenue, Las Vegas, NV 89138
MLS# 2710219Listed by: EXP REALTY - New
 $415,000Active3 beds 2 baths1,718 sq. ft.
$415,000Active3 beds 2 baths1,718 sq. ft.6092 Fox Creek Avenue, Las Vegas, NV 89122
MLS# 2710229Listed by: AIM TO PLEASE REALTY - New
 $460,000Active3 beds 3 baths1,653 sq. ft.
$460,000Active3 beds 3 baths1,653 sq. ft.3593 N Campbell Road, Las Vegas, NV 89129
MLS# 2710244Listed by: HUNTINGTON & ELLIS, A REAL EST - New
 $650,000Active3 beds 2 baths1,887 sq. ft.
$650,000Active3 beds 2 baths1,887 sq. ft.6513 Echo Crest Avenue, Las Vegas, NV 89130
MLS# 2710264Listed by: SVH REALTY & PROPERTY MGMT - New
 $1,200,000Active4 beds 5 baths5,091 sq. ft.
$1,200,000Active4 beds 5 baths5,091 sq. ft.6080 Crystal Brook Court, Las Vegas, NV 89149
MLS# 2708347Listed by: REAL BROKER LLC - New
 $155,000Active1 beds 1 baths599 sq. ft.
$155,000Active1 beds 1 baths599 sq. ft.445 N Lamb Boulevard #C, Las Vegas, NV 89110
MLS# 2708895Listed by: EVOLVE REALTY - New
 $460,000Active4 beds 3 baths2,036 sq. ft.
$460,000Active4 beds 3 baths2,036 sq. ft.1058 Silver Stone Way, Las Vegas, NV 89123
MLS# 2708907Listed by: REALTY ONE GROUP, INC - New
 $258,000Active2 beds 2 baths1,371 sq. ft.
$258,000Active2 beds 2 baths1,371 sq. ft.725 N Royal Crest Circle #223, Las Vegas, NV 89169
MLS# 2709498Listed by: LPT REALTY LLC
