Local realty services provided by:Better Homes and Gardens Real Estate Universal
Listed by: jeffrey davenport(702) 423-0777
Office: signature real estate group
MLS#:2705020
Source:GLVAR
Price summary
- Price:$900,000
- Price per sq. ft.:$285.17
- Monthly HOA dues:$100
About this home
This 4-bedroom, 4.5-bath Northwest Las Vegas home is designed for both everyday comfort and elevated living. Situated on a generous half-acre lot, this move-in-ready residence features a thoughtful layout where each bedroom offers its own en-suite bath and walk-in closet, providing privacy and flexibility for family, guests, or multi-generational living. The inviting chef’s kitchen showcases granite countertops, double ovens, and a walk-in pantry, opening to a light-filled living space with 10-foot ceilings and a cozy three-way fireplace. Recent upgrades for added peace of mind include a newer $40K HVAC system, $20K in water service improvements, and $12K in professional landscaping. Outdoors, enjoy a private backyard retreat with a sparkling pool, covered patio ideal for gatherings, mountain views, RV or boat parking, and a powered workshop. A three-car garage with ample storage and a welcoming front courtyard complete this exceptional home.
Contact an agent
Home facts
- Year built:2007
- Listing ID #:2705020
- Added:305 day(s) ago
- Updated:February 10, 2026 at 10:49 PM
Rooms and interior
- Bedrooms:4
- Total bathrooms:5
- Full bathrooms:4
- Half bathrooms:1
- Living area:3,156 sq. ft.
Heating and cooling
- Cooling:Central Air, Electric
- Heating:Central, Gas, Multiple Heating Units
Structure and exterior
- Roof:Tile
- Year built:2007
- Building area:3,156 sq. ft.
- Lot area:0.46 Acres
Schools
- High school:Shadow Ridge
- Middle school:Saville Anthony
- Elementary school:Ward, Kitty McDonough,Ward, Kitty McDonough
Utilities
- Water:Public
Finances and disclosures
- Price:$900,000
- Price per sq. ft.:$285.17
- Tax amount:$4,529
New listings near 8370 Unicorn Street
- New
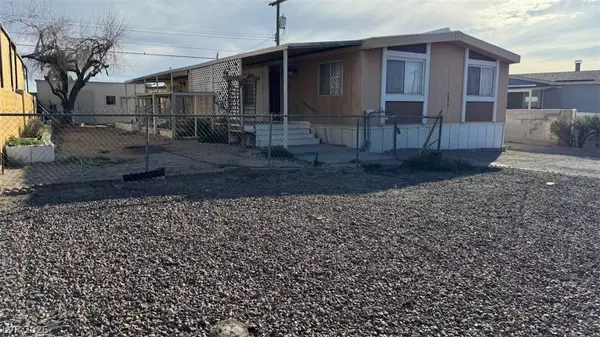 $225,000Active3 beds 2 baths1,400 sq. ft.
$225,000Active3 beds 2 baths1,400 sq. ft.6093 Bryce Canyon Avenue, Las Vegas, NV 89156
MLS# 2752800Listed by: LAS VEGAS REALTY GROUP - New
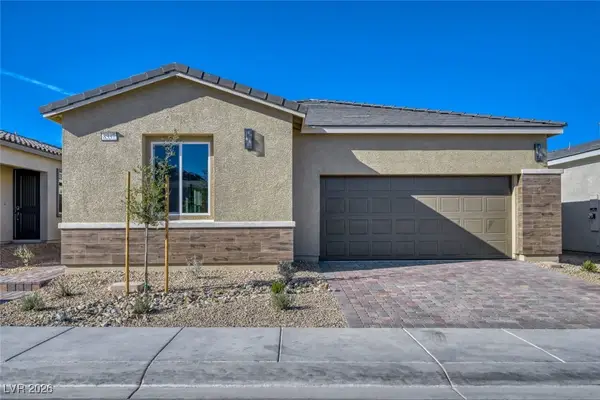 $569,990Active3 beds 3 baths1,816 sq. ft.
$569,990Active3 beds 3 baths1,816 sq. ft.8337 Vanhoy Creek Street, Las Vegas, NV 89166
MLS# 2754159Listed by: CENTURY COMMUNITIES OF NEVADA - Open Fri, 2 to 5:30pmNew
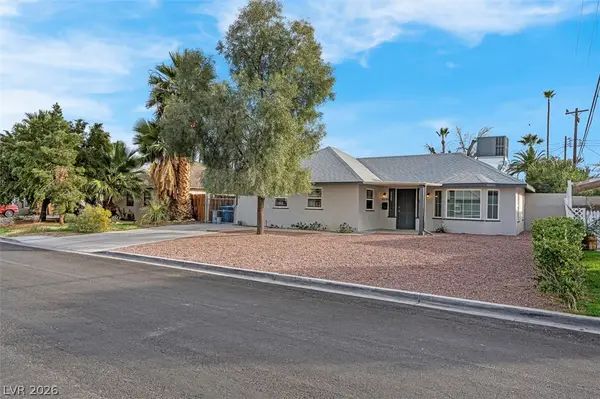 $359,999Active3 beds 2 baths1,267 sq. ft.
$359,999Active3 beds 2 baths1,267 sq. ft.1050 Sweeney Avenue, Las Vegas, NV 89104
MLS# 2754717Listed by: HUNTINGTON & ELLIS, A REAL EST - New
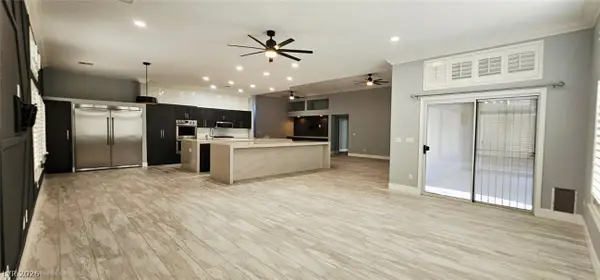 $700,000Active3 beds 3 baths3,072 sq. ft.
$700,000Active3 beds 3 baths3,072 sq. ft.6149 Markleham Avenue, Las Vegas, NV 89130
MLS# 2754803Listed by: EXP REALTY - New
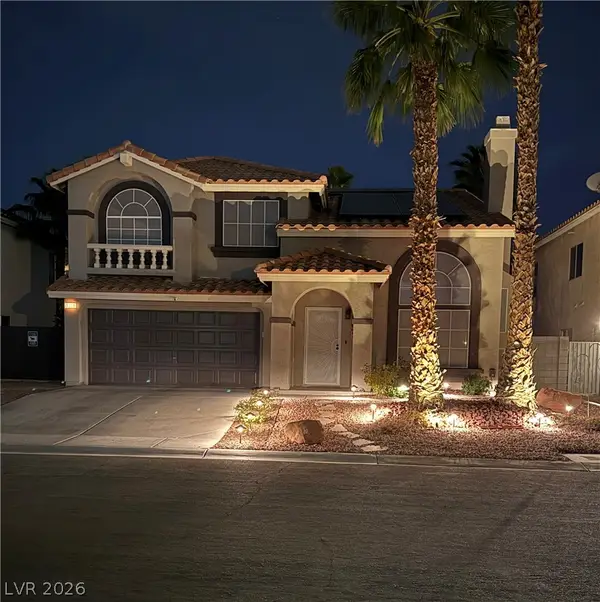 $549,999Active4 beds 3 baths1,941 sq. ft.
$549,999Active4 beds 3 baths1,941 sq. ft.1391 Echo Falls Avenue, Las Vegas, NV 89183
MLS# 2755078Listed by: BHHS NEVADA PROPERTIES - New
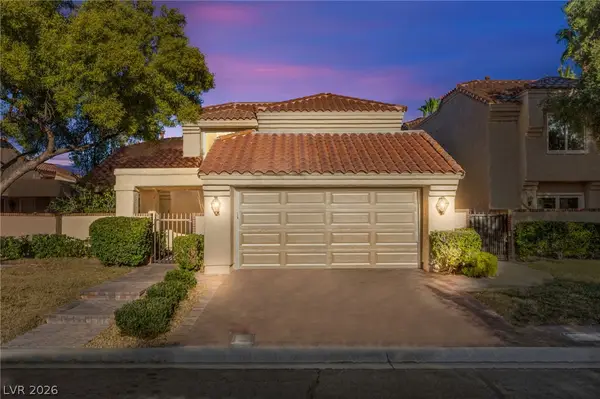 $840,000Active3 beds 3 baths2,466 sq. ft.
$840,000Active3 beds 3 baths2,466 sq. ft.5090 Breakers Lane, Las Vegas, NV 89113
MLS# 2755340Listed by: HUNTINGTON & ELLIS, A REAL EST - New
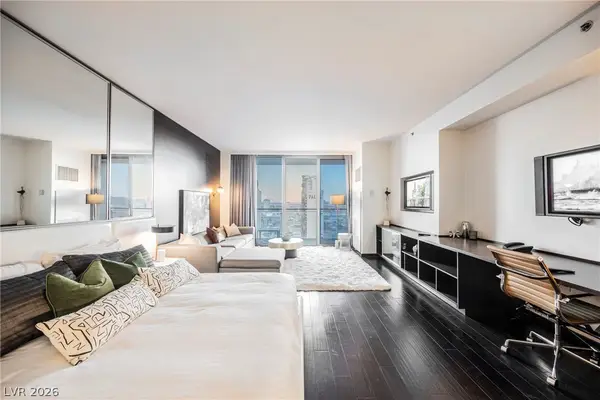 $295,000Active-- beds 1 baths615 sq. ft.
$295,000Active-- beds 1 baths615 sq. ft.4381 W Flamingo Road #28316, Las Vegas, NV 89103
MLS# 2755379Listed by: SERHANT - New
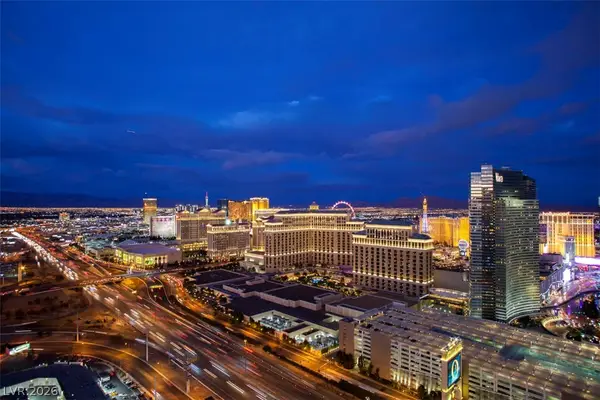 $3,890,000Active3 beds 4 baths4,826 sq. ft.
$3,890,000Active3 beds 4 baths4,826 sq. ft.4471 Dean Martin Drive #4300, Las Vegas, NV 89103
MLS# 2755417Listed by: AWARD REALTY - New
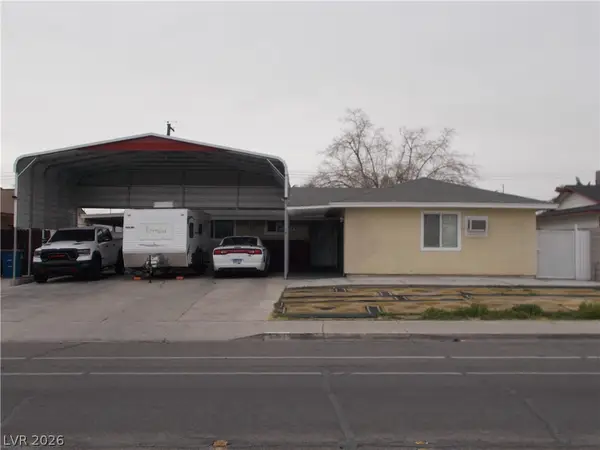 $400,000Active3 beds 2 baths1,544 sq. ft.
$400,000Active3 beds 2 baths1,544 sq. ft.4333 W Bonanza Road, Las Vegas, NV 89107
MLS# 2755459Listed by: CENTURY 21 AMERICANA - New
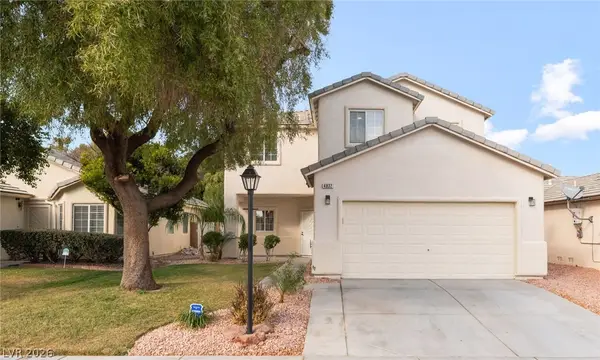 $515,000Active3 beds 3 baths1,684 sq. ft.
$515,000Active3 beds 3 baths1,684 sq. ft.4832 Whispering Spring Avenue, Las Vegas, NV 89131
MLS# 2755485Listed by: BLACK & CHERRY REAL ESTATE

