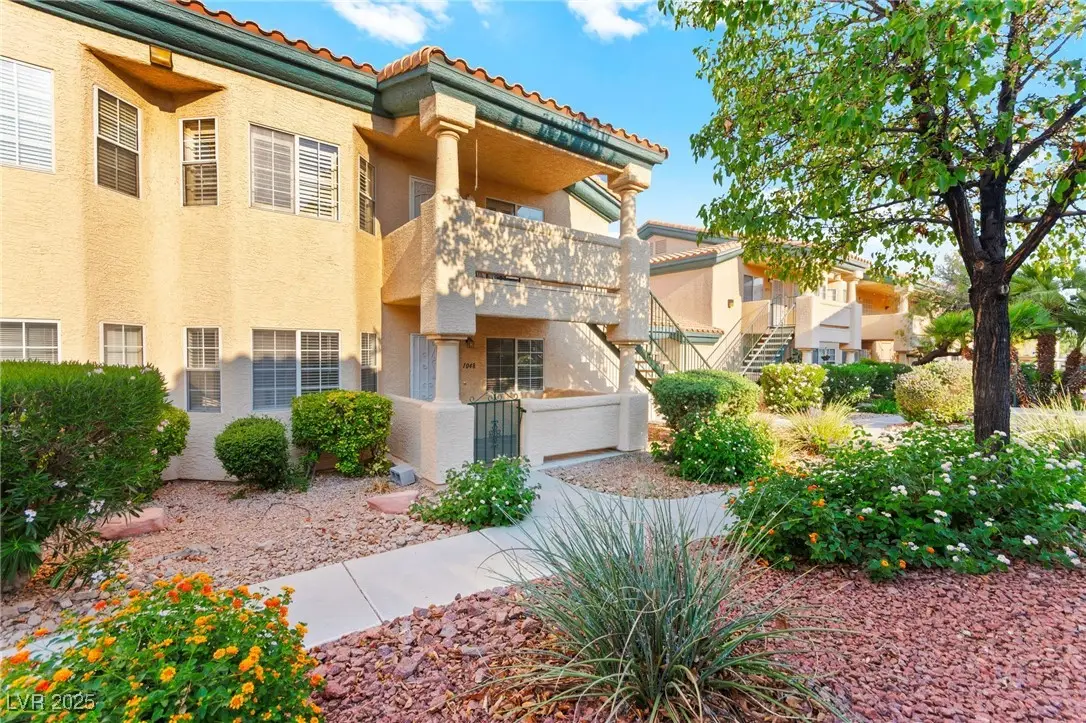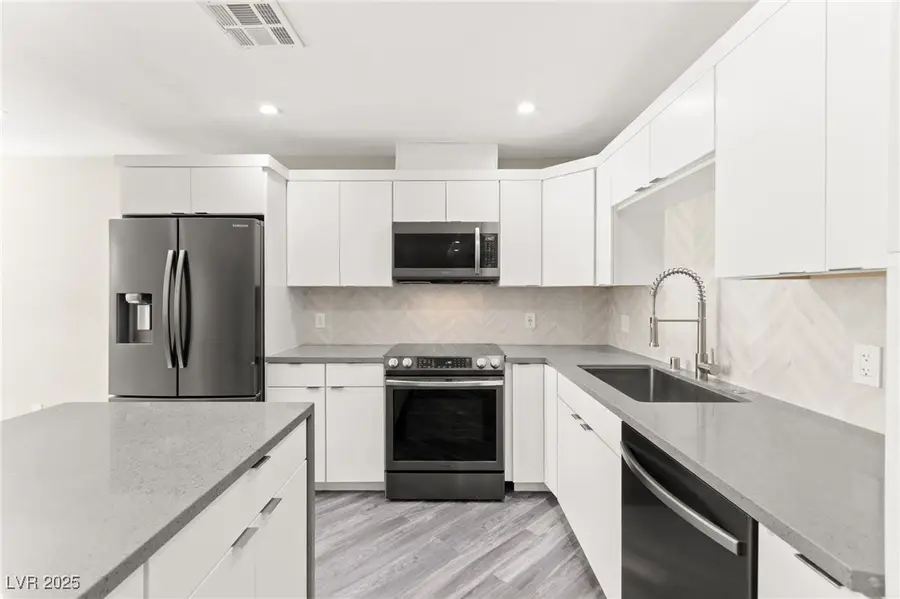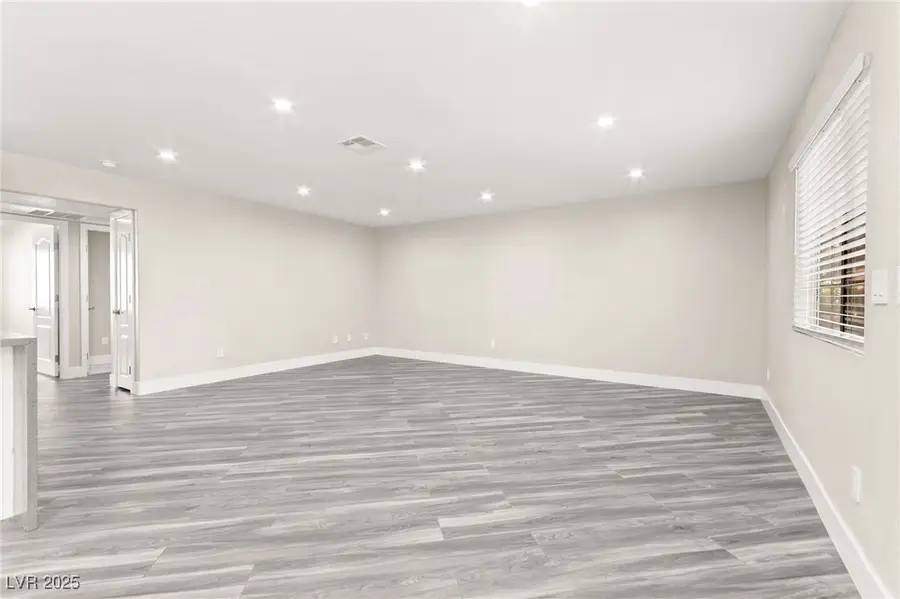8410 Eldora Avenue #1048, Las Vegas, NV 89117
Local realty services provided by:Better Homes and Gardens Real Estate Universal



Listed by:craig tann(702) 514-6634
Office:huntington & ellis, a real est
MLS#:2707782
Source:GLVAR
Price summary
- Price:$268,888
- Price per sq. ft.:$234.22
- Monthly HOA dues:$200
About this home
Welcome to 8410 Eldora Ave, Unit 1048 – a beautifully renovated condo in fantastic condition, offering modern living in a prime location! This move-in ready unit has been tastefully updated throughout, featuring contemporary finishes, stylish flooring, and a fresh, clean aesthetic. The kitchen boasts sleek cabinetry, Granite countertops, and stainless steel appliances, the open-concept living and dining area is perfect for relaxing or entertaining.
Enjoy peace of mind with a newer HVAC system installed just 2 years ago, ensuring comfort and energy efficiency year-round. The spacious bedroom offers generous closet space, and the updated bathroom adds a touch of luxury with modern fixtures and design.
Located in a well-maintained community with great amenities and convenient access to shopping, dining, and the Strip, this is an ideal home for first-time buyers, investors, or anyone seeking low-maintenance, stylish living in Las Vegas.
Contact an agent
Home facts
- Year built:1997
- Listing Id #:2707782
- Added:6 day(s) ago
- Updated:August 12, 2025 at 03:43 PM
Rooms and interior
- Bedrooms:2
- Total bathrooms:2
- Full bathrooms:2
- Living area:1,148 sq. ft.
Heating and cooling
- Cooling:Central Air, Electric
- Heating:Central, Electric
Structure and exterior
- Roof:Tile
- Year built:1997
- Building area:1,148 sq. ft.
Schools
- High school:Spring Valley HS
- Middle school:Lawrence
- Elementary school:Derfelt, Herbert A.,Derfelt, Herbert A.
Utilities
- Water:Public
Finances and disclosures
- Price:$268,888
- Price per sq. ft.:$234.22
- Tax amount:$1,025
New listings near 8410 Eldora Avenue #1048
- New
 $499,000Active5 beds 3 baths2,033 sq. ft.
$499,000Active5 beds 3 baths2,033 sq. ft.8128 Russell Creek Court, Las Vegas, NV 89139
MLS# 2709995Listed by: VERTEX REALTY & PROPERTY MANAG - Open Sat, 10:30am to 1:30pmNew
 $750,000Active3 beds 3 baths1,997 sq. ft.
$750,000Active3 beds 3 baths1,997 sq. ft.2407 Ridgeline Wash Street, Las Vegas, NV 89138
MLS# 2710069Listed by: HUNTINGTON & ELLIS, A REAL EST - New
 $2,995,000Active4 beds 4 baths3,490 sq. ft.
$2,995,000Active4 beds 4 baths3,490 sq. ft.12544 Claymore Highland Avenue, Las Vegas, NV 89138
MLS# 2710219Listed by: EXP REALTY - New
 $415,000Active3 beds 2 baths1,718 sq. ft.
$415,000Active3 beds 2 baths1,718 sq. ft.6092 Fox Creek Avenue, Las Vegas, NV 89122
MLS# 2710229Listed by: AIM TO PLEASE REALTY - New
 $460,000Active3 beds 3 baths1,653 sq. ft.
$460,000Active3 beds 3 baths1,653 sq. ft.3593 N Campbell Road, Las Vegas, NV 89129
MLS# 2710244Listed by: HUNTINGTON & ELLIS, A REAL EST - New
 $650,000Active3 beds 2 baths1,887 sq. ft.
$650,000Active3 beds 2 baths1,887 sq. ft.6513 Echo Crest Avenue, Las Vegas, NV 89130
MLS# 2710264Listed by: SVH REALTY & PROPERTY MGMT - New
 $1,200,000Active4 beds 5 baths5,091 sq. ft.
$1,200,000Active4 beds 5 baths5,091 sq. ft.6080 Crystal Brook Court, Las Vegas, NV 89149
MLS# 2708347Listed by: REAL BROKER LLC - New
 $155,000Active1 beds 1 baths599 sq. ft.
$155,000Active1 beds 1 baths599 sq. ft.445 N Lamb Boulevard #C, Las Vegas, NV 89110
MLS# 2708895Listed by: EVOLVE REALTY - New
 $460,000Active4 beds 3 baths2,036 sq. ft.
$460,000Active4 beds 3 baths2,036 sq. ft.1058 Silver Stone Way, Las Vegas, NV 89123
MLS# 2708907Listed by: REALTY ONE GROUP, INC - New
 $258,000Active2 beds 2 baths1,371 sq. ft.
$258,000Active2 beds 2 baths1,371 sq. ft.725 N Royal Crest Circle #223, Las Vegas, NV 89169
MLS# 2709498Listed by: LPT REALTY LLC
