8448 Desert Quail Drive, Las Vegas, NV 89128
Local realty services provided by:Better Homes and Gardens Real Estate Universal
Listed by:amanda l. romero(702) 513-8807
Office:las vegas sotheby's int'l
MLS#:2709115
Source:GLVAR
Price summary
- Price:$850,000
- Price per sq. ft.:$276.6
- Monthly HOA dues:$65
About this home
Set on over ¼ acre in sought-after Summerlin North, this stunning home offers 5 spacious bedrooms, including a versatile downstairs room ideal as an office or guest suite with adjacent full bath and backyard access. The resort-style yard is made for entertaining with a sparkling pool, spa, palapa, putting green, and built-in speakers inside and out. Vaulted ceilings and open-concept living areas create bright, inviting spaces, while the fully remodeled chef’s kitchen impresses with Wolf appliances, Sub-Zero refrigerator, sleek cabinetry, and custom finishes. The primary suite features a cozy fireplace and balcony overlooking the backyard, while generous bedrooms provide comfort and privacy. Combining luxury upgrades, resort amenities, and a prime Summerlin location, this home is the perfect balance of style, function, and convenience.
Contact an agent
Home facts
- Year built:1995
- Listing ID #:2709115
- Added:1 day(s) ago
- Updated:September 06, 2025 at 01:42 AM
Rooms and interior
- Bedrooms:5
- Total bathrooms:3
- Full bathrooms:3
- Living area:3,073 sq. ft.
Heating and cooling
- Cooling:Central Air, Electric, High Effciency
- Heating:Central, Gas, High Efficiency, Multiple Heating Units
Structure and exterior
- Roof:Tile
- Year built:1995
- Building area:3,073 sq. ft.
- Lot area:0.27 Acres
Schools
- High school:Cimarron-Memorial
- Middle school:Becker
- Elementary school:Bryan, Richard H.,Bryan, Richard H.
Utilities
- Water:Public
Finances and disclosures
- Price:$850,000
- Price per sq. ft.:$276.6
- Tax amount:$3,797
New listings near 8448 Desert Quail Drive
- Open Sun, 10am to 2pmNew
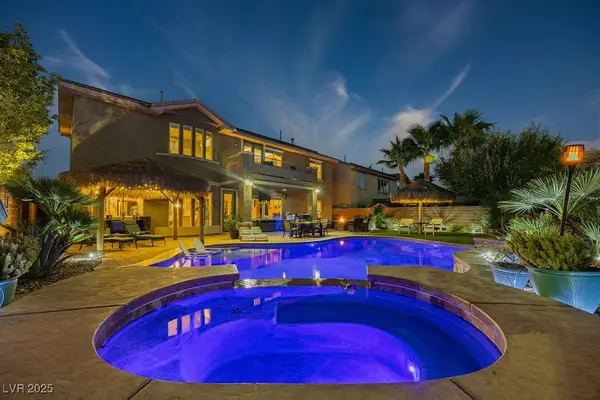 $875,000Active5 beds 5 baths3,696 sq. ft.
$875,000Active5 beds 5 baths3,696 sq. ft.7517 Royal Crystal Street, Las Vegas, NV 89149
MLS# 2713892Listed by: REAL BROKER LLC - New
 $349,888Active1 beds 2 baths874 sq. ft.
$349,888Active1 beds 2 baths874 sq. ft.135 E Harmon Avenue #2320, Las Vegas, NV 89109
MLS# 2715132Listed by: EXP REALTY - New
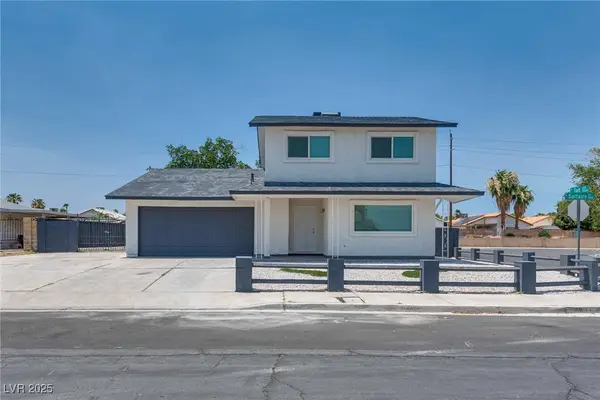 $485,000Active4 beds 2 baths1,895 sq. ft.
$485,000Active4 beds 2 baths1,895 sq. ft.5423 Saltaire Street, Las Vegas, NV 89120
MLS# 2715301Listed by: UNITED REALTY GROUP - New
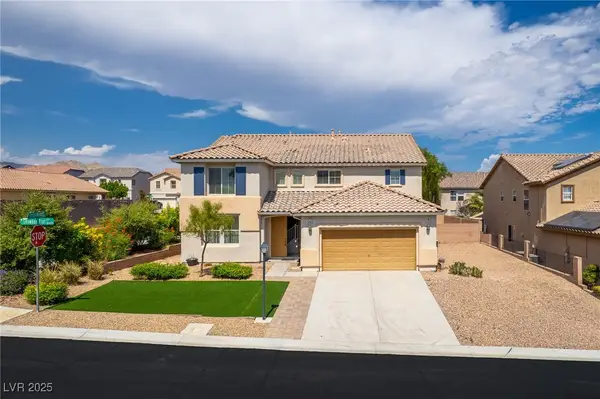 $560,000Active5 beds 3 baths3,348 sq. ft.
$560,000Active5 beds 3 baths3,348 sq. ft.10428 Snowdon Flat Court, Las Vegas, NV 89129
MLS# 2715735Listed by: LUXURY ESTATES INTERNATIONAL - New
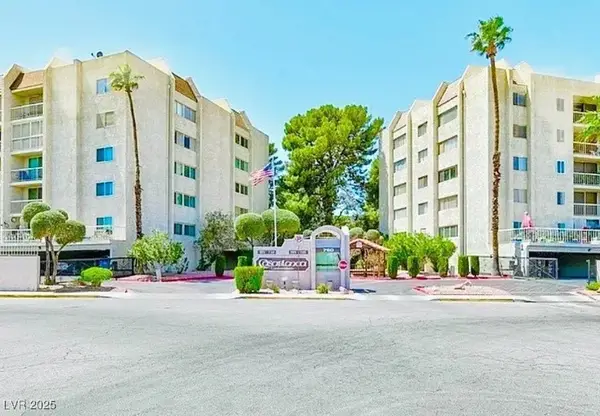 $120,000Active1 beds 1 baths1,045 sq. ft.
$120,000Active1 beds 1 baths1,045 sq. ft.750 S Royal Crest Circle #313, Las Vegas, NV 89169
MLS# 2715768Listed by: GK PROPERTIES - New
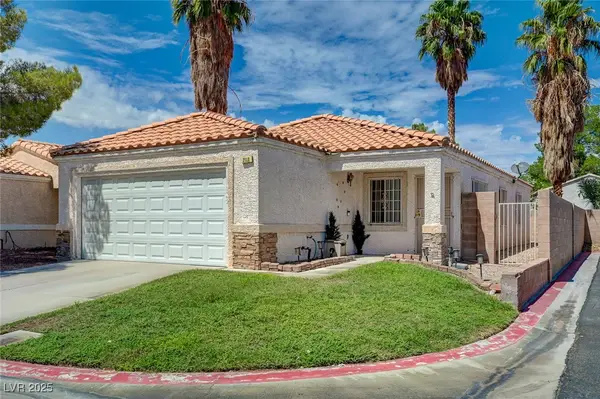 $320,000Active3 beds 2 baths1,244 sq. ft.
$320,000Active3 beds 2 baths1,244 sq. ft.2100 Port Avenue, Las Vegas, NV 89106
MLS# 2715970Listed by: GALINDO GROUP REAL ESTATE - New
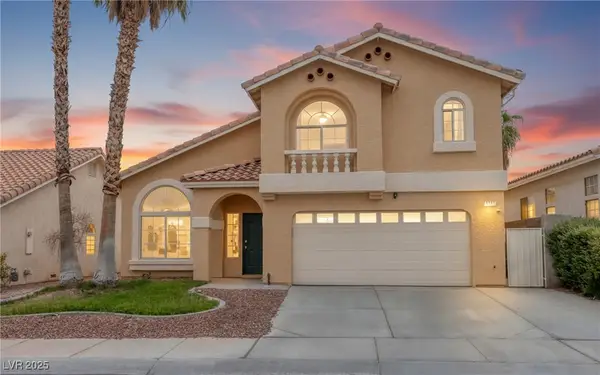 $440,000Active3 beds 3 baths1,770 sq. ft.
$440,000Active3 beds 3 baths1,770 sq. ft.8717 Blazing Saddle Avenue, Las Vegas, NV 89129
MLS# 2716508Listed by: MILESTONE REALTY - New
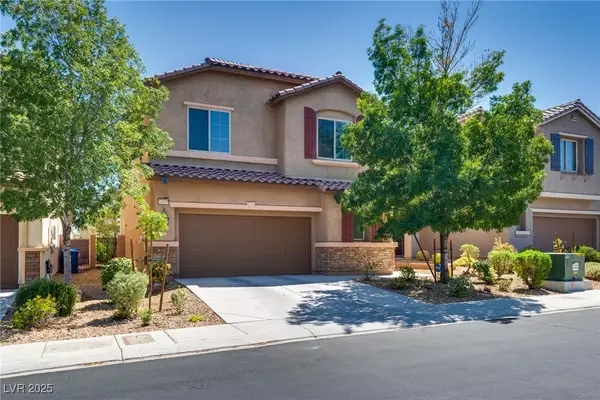 $515,000Active3 beds 3 baths1,978 sq. ft.
$515,000Active3 beds 3 baths1,978 sq. ft.10856 Casco Bay Street, Las Vegas, NV 89179
MLS# 2716663Listed by: LPT REALTY, LLC - New
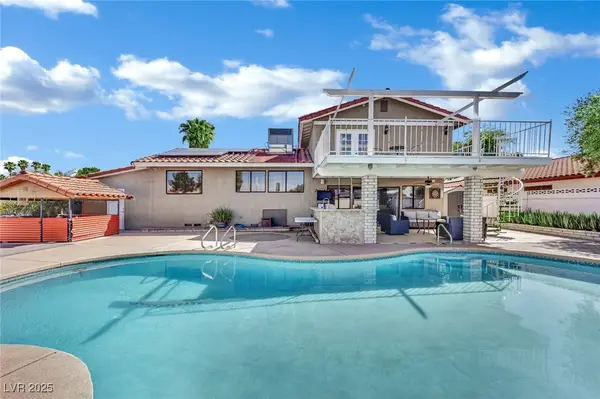 $569,900Active4 beds 4 baths2,128 sq. ft.
$569,900Active4 beds 4 baths2,128 sq. ft.3690 La Junta Drive, Las Vegas, NV 89120
MLS# 2716746Listed by: REALTY ONE GROUP, INC
