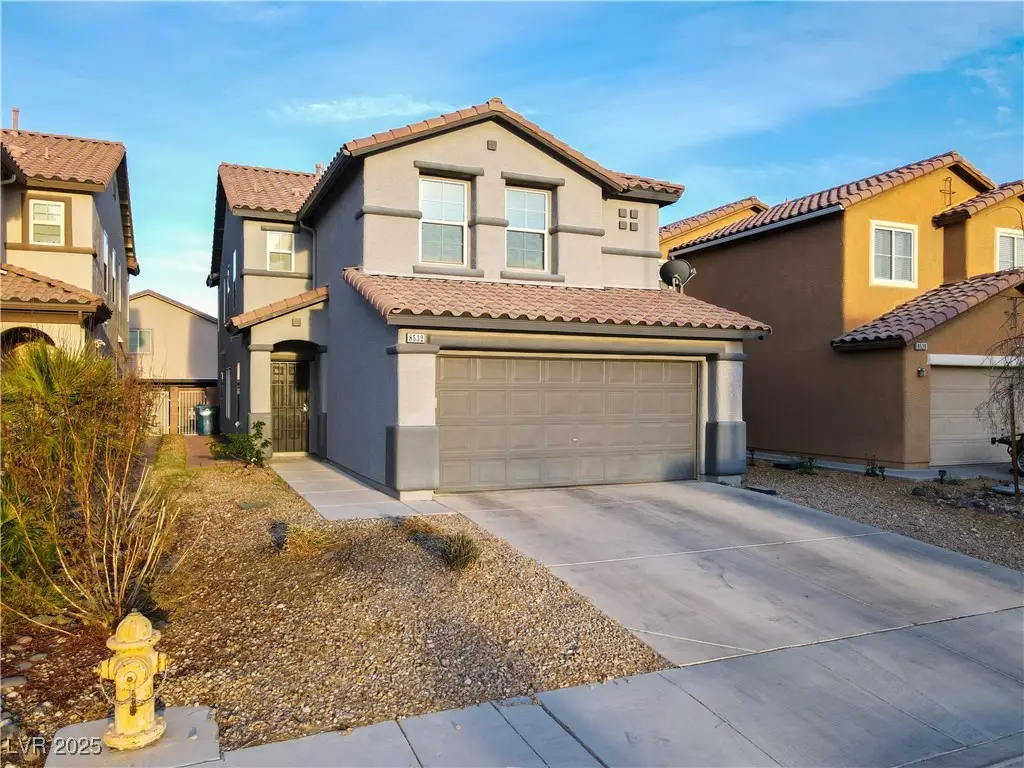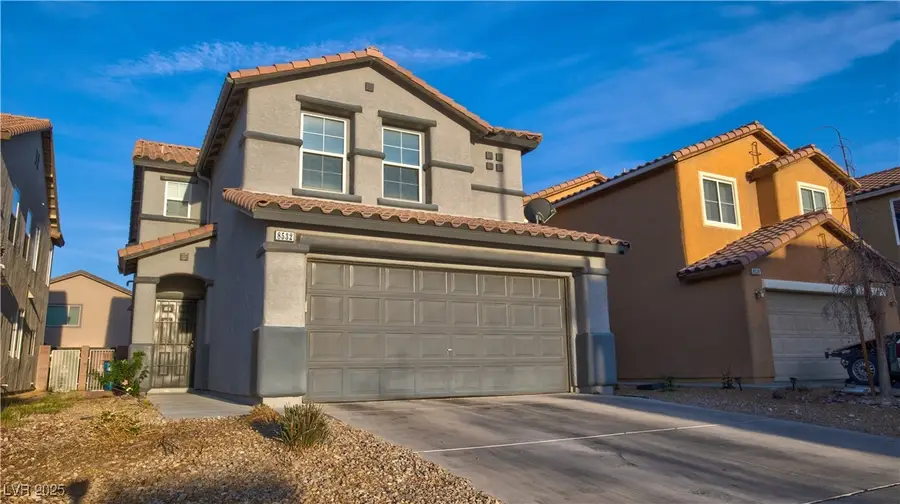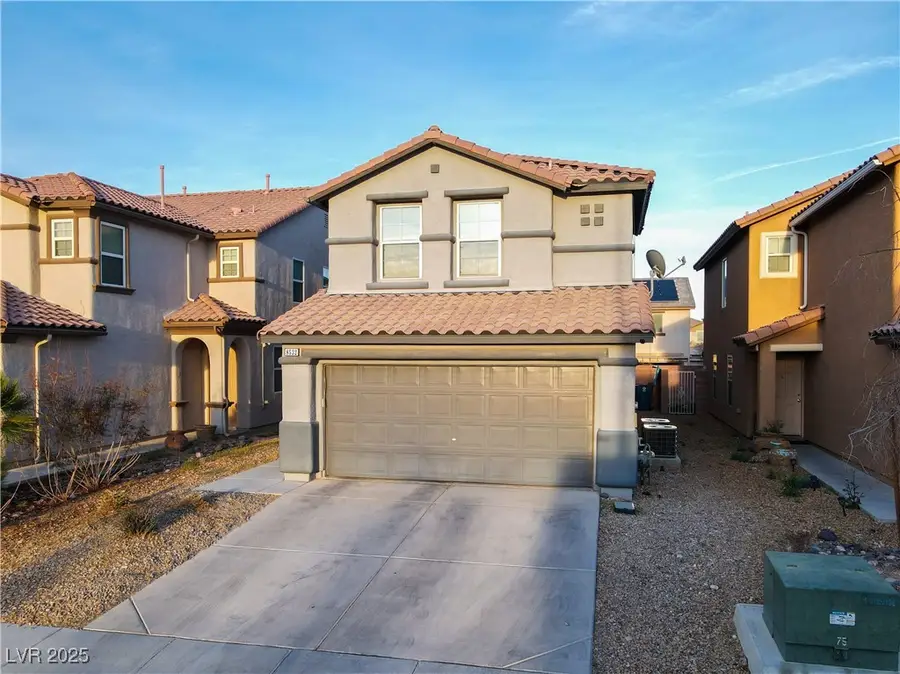8532 Caddy Corner Street, Las Vegas, NV 89139
Local realty services provided by:Better Homes and Gardens Real Estate Universal



Listed by:daniel a. lopez(702) 761-0355
Office:exp realty
MLS#:2671277
Source:GLVAR
Price summary
- Price:$500,000
- Price per sq. ft.:$218.25
- Monthly HOA dues:$22
About this home
Assumable 2.75% FHA! Discover this beautiful and thoughtfully designed 4-bedroom home in vibrant Southwest Las Vegas! The generously sized bedrooms offer comfort and flexibility, with a full bed and bath downstairs—ideal for guests or multi-gen living. Updated flooring flows throughout the open-concept layout, creating a warm and inviting atmosphere. Upstairs, you will find 3 well proportioned rooms with a roomy loft! Downstairs, you can gather in the comfortably large great room, or separate family room! The spacious kitchen seamlessly connects to the living and dining areas, ideal for both everyday moments and entertaining. Outside, a covered patio provides a comfortable space for outdoor gatherings year-round. This amazing home is conveniently located near top-rated schools, parks, and premier shopping and dining, offering both convenience and comfort in a sought-after community. Don’t miss the opportunity to make this move-in ready home yours - come see it today!
Contact an agent
Home facts
- Year built:2004
- Listing Id #:2671277
- Added:131 day(s) ago
- Updated:August 12, 2025 at 04:43 PM
Rooms and interior
- Bedrooms:4
- Total bathrooms:3
- Full bathrooms:3
- Living area:2,291 sq. ft.
Heating and cooling
- Cooling:Central Air, Electric
- Heating:Central, Gas
Structure and exterior
- Roof:Tile
- Year built:2004
- Building area:2,291 sq. ft.
- Lot area:0.08 Acres
Schools
- High school:Sierra Vista High
- Middle school:Canarelli Lawrence & Heidi
- Elementary school:Fine, Mark L.,Fine, Mark L.
Utilities
- Water:Public
Finances and disclosures
- Price:$500,000
- Price per sq. ft.:$218.25
- Tax amount:$2,017
New listings near 8532 Caddy Corner Street
- New
 $360,000Active3 beds 3 baths1,504 sq. ft.
$360,000Active3 beds 3 baths1,504 sq. ft.9639 Idle Spurs Drive, Las Vegas, NV 89123
MLS# 2709301Listed by: LIFE REALTY DISTRICT - New
 $178,900Active2 beds 1 baths902 sq. ft.
$178,900Active2 beds 1 baths902 sq. ft.4348 Tara Avenue #2, Las Vegas, NV 89102
MLS# 2709330Listed by: ALL VEGAS PROPERTIES - New
 $2,300,000Active4 beds 5 baths3,245 sq. ft.
$2,300,000Active4 beds 5 baths3,245 sq. ft.8772 Haven Street, Las Vegas, NV 89123
MLS# 2709621Listed by: LAS VEGAS SOTHEBY'S INT'L - New
 $1,100,000Active3 beds 2 baths2,115 sq. ft.
$1,100,000Active3 beds 2 baths2,115 sq. ft.2733 Billy Casper Drive, Las Vegas, NV 89134
MLS# 2709953Listed by: KING REALTY GROUP - New
 $325,000Active3 beds 2 baths1,288 sq. ft.
$325,000Active3 beds 2 baths1,288 sq. ft.1212 Balzar Avenue, Las Vegas, NV 89106
MLS# 2710293Listed by: BHHS NEVADA PROPERTIES - New
 $437,000Active3 beds 2 baths1,799 sq. ft.
$437,000Active3 beds 2 baths1,799 sq. ft.7026 Westpark Court, Las Vegas, NV 89147
MLS# 2710304Listed by: KELLER WILLIAMS VIP - New
 $534,900Active4 beds 3 baths2,290 sq. ft.
$534,900Active4 beds 3 baths2,290 sq. ft.9874 Smokey Moon Street, Las Vegas, NV 89141
MLS# 2706872Listed by: THE BROKERAGE A RE FIRM - New
 $345,000Active4 beds 2 baths1,260 sq. ft.
$345,000Active4 beds 2 baths1,260 sq. ft.4091 Paramount Street, Las Vegas, NV 89115
MLS# 2707779Listed by: COMMERCIAL WEST BROKERS - New
 $390,000Active3 beds 3 baths1,388 sq. ft.
$390,000Active3 beds 3 baths1,388 sq. ft.9489 Peaceful River Avenue, Las Vegas, NV 89178
MLS# 2709168Listed by: BARRETT & CO, INC - New
 $399,900Active3 beds 3 baths2,173 sq. ft.
$399,900Active3 beds 3 baths2,173 sq. ft.6365 Jacobville Court, Las Vegas, NV 89122
MLS# 2709564Listed by: PLATINUM REAL ESTATE PROF
