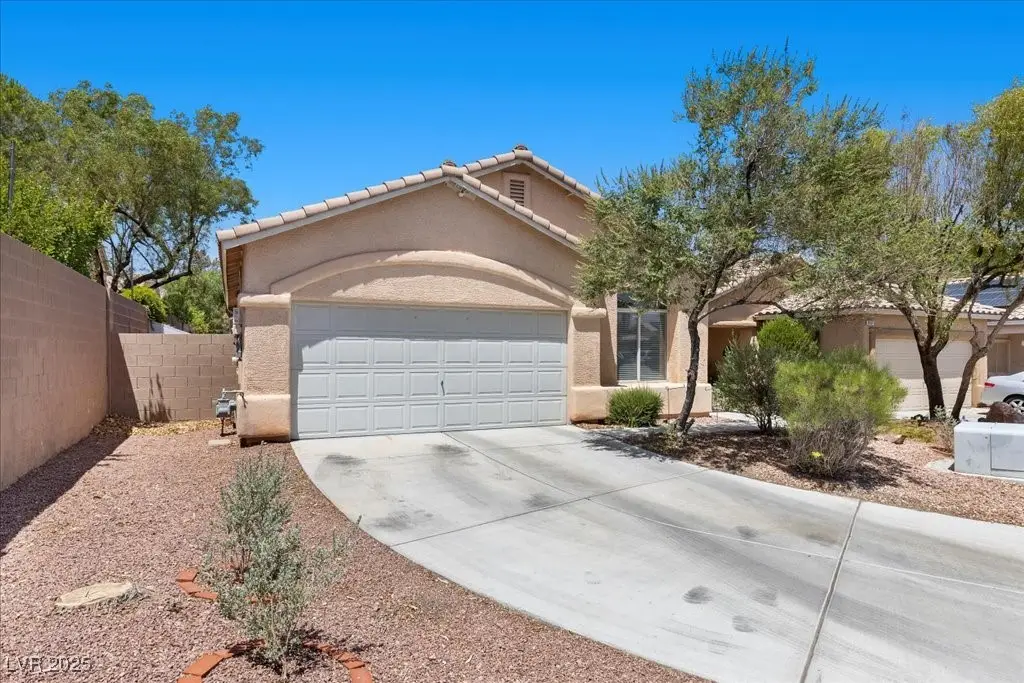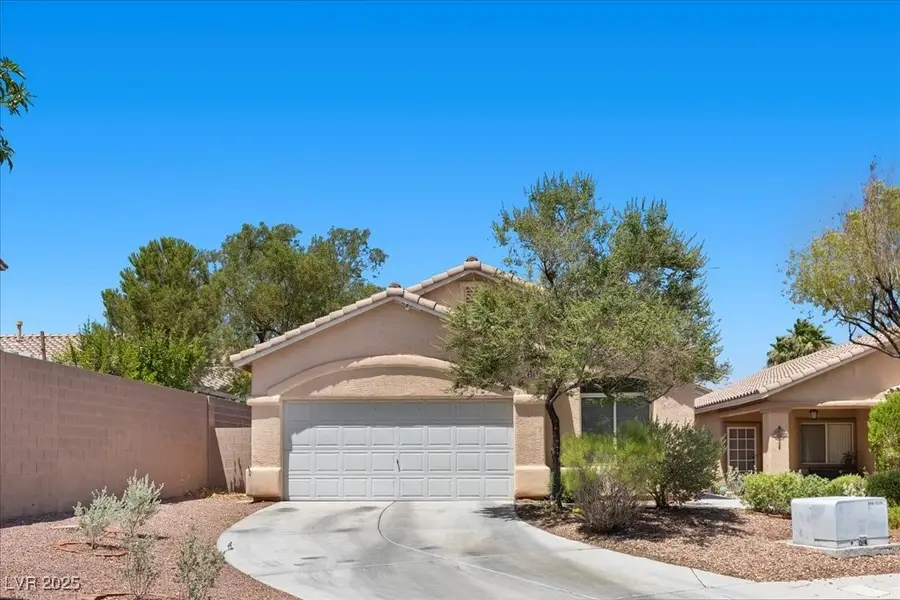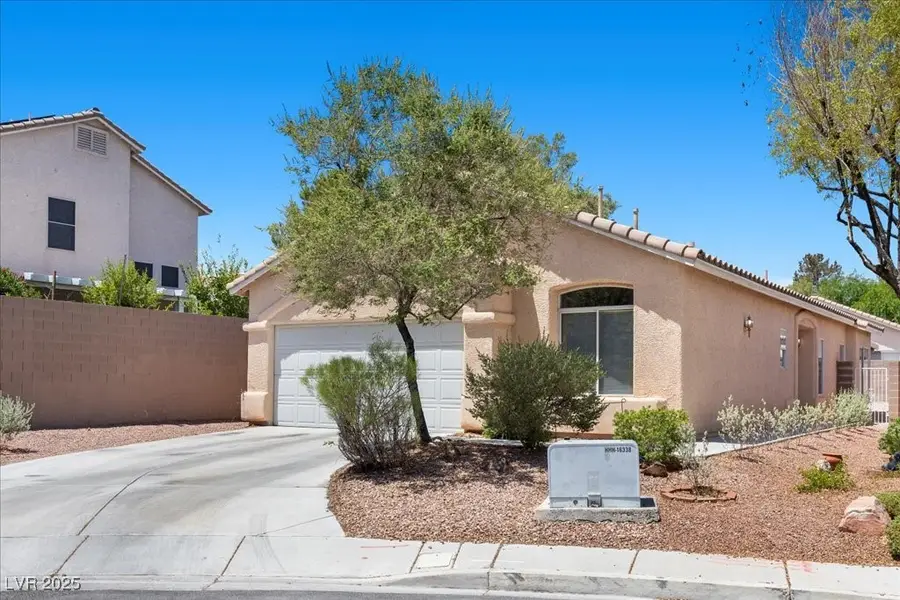8563 Red Diamond Street, Las Vegas, NV 89123
Local realty services provided by:Better Homes and Gardens Real Estate Universal



Listed by:shauna r. gutshauna@silverpathrealty.com
Office:jpar silverpath
MLS#:2694357
Source:GLVAR
Price summary
- Price:$395,000
- Price per sq. ft.:$283.15
- Monthly HOA dues:$34.33
About this home
Nestled at the end of a cul-de-sac, this home is ideally located near grocery stores, restaurants, and parks. Directly across from Desert Bloom Park, enjoy open fields, volleyball, baseball, basketball, picnic areas, a playground, and scenic walking trails. This charming home offers two spacious bedrooms and a versatile, centrally-located den area; perfect for comfortable living. Enjoy tile flooring in the main areas, while the kitchen showcases stunning granite countertops. Convenient access to the backyard allows for unwind under a large covered patio, surrounded by low-maintenance landscaping. Solar is leased with NO increases in payment through the term! Assumable mortgage at 4.71%. This home is sold pursuant to the Independent Administration of Estates Act. While the probate court is not required to approve this sale, an interested party can request court approval. If court approval is requested, the sale is contingent on court approval.
Contact an agent
Home facts
- Year built:1998
- Listing Id #:2694357
- Added:50 day(s) ago
- Updated:August 04, 2025 at 06:42 PM
Rooms and interior
- Bedrooms:2
- Total bathrooms:2
- Full bathrooms:2
- Living area:1,395 sq. ft.
Heating and cooling
- Cooling:Central Air, Electric
- Heating:Central, Gas
Structure and exterior
- Roof:Pitched, Tile
- Year built:1998
- Building area:1,395 sq. ft.
- Lot area:0.12 Acres
Schools
- High school:Silverado
- Middle school:Schofield Jack Lund
- Elementary school:Beatty, John R.,Beatty, John R.
Utilities
- Water:Public
Finances and disclosures
- Price:$395,000
- Price per sq. ft.:$283.15
- Tax amount:$1,450
New listings near 8563 Red Diamond Street
- New
 $360,000Active3 beds 3 baths1,504 sq. ft.
$360,000Active3 beds 3 baths1,504 sq. ft.9639 Idle Spurs Drive, Las Vegas, NV 89123
MLS# 2709301Listed by: LIFE REALTY DISTRICT - New
 $178,900Active2 beds 1 baths902 sq. ft.
$178,900Active2 beds 1 baths902 sq. ft.4348 Tara Avenue #2, Las Vegas, NV 89102
MLS# 2709330Listed by: ALL VEGAS PROPERTIES - New
 $2,300,000Active4 beds 5 baths3,245 sq. ft.
$2,300,000Active4 beds 5 baths3,245 sq. ft.8772 Haven Street, Las Vegas, NV 89123
MLS# 2709621Listed by: LAS VEGAS SOTHEBY'S INT'L - New
 $1,100,000Active3 beds 2 baths2,115 sq. ft.
$1,100,000Active3 beds 2 baths2,115 sq. ft.2733 Billy Casper Drive, Las Vegas, NV 89134
MLS# 2709953Listed by: KING REALTY GROUP - New
 $325,000Active3 beds 2 baths1,288 sq. ft.
$325,000Active3 beds 2 baths1,288 sq. ft.1212 Balzar Avenue, Las Vegas, NV 89106
MLS# 2710293Listed by: BHHS NEVADA PROPERTIES - New
 $437,000Active3 beds 2 baths1,799 sq. ft.
$437,000Active3 beds 2 baths1,799 sq. ft.7026 Westpark Court, Las Vegas, NV 89147
MLS# 2710304Listed by: KELLER WILLIAMS VIP - New
 $534,900Active4 beds 3 baths2,290 sq. ft.
$534,900Active4 beds 3 baths2,290 sq. ft.9874 Smokey Moon Street, Las Vegas, NV 89141
MLS# 2706872Listed by: THE BROKERAGE A RE FIRM - New
 $345,000Active4 beds 2 baths1,260 sq. ft.
$345,000Active4 beds 2 baths1,260 sq. ft.4091 Paramount Street, Las Vegas, NV 89115
MLS# 2707779Listed by: COMMERCIAL WEST BROKERS - New
 $390,000Active3 beds 3 baths1,388 sq. ft.
$390,000Active3 beds 3 baths1,388 sq. ft.9489 Peaceful River Avenue, Las Vegas, NV 89178
MLS# 2709168Listed by: BARRETT & CO, INC - New
 $399,900Active3 beds 3 baths2,173 sq. ft.
$399,900Active3 beds 3 baths2,173 sq. ft.6365 Jacobville Court, Las Vegas, NV 89122
MLS# 2709564Listed by: PLATINUM REAL ESTATE PROF
