8574 Bobcat Valley Drive, Las Vegas, NV 89148
Local realty services provided by:Better Homes and Gardens Real Estate Universal
Listed by: lisa d. tufano702-750-1700
Office: prominent realty group llc.
MLS#:2708313
Source:GLVAR
Price summary
- Price:$649,990
- Price per sq. ft.:$226.64
- Monthly HOA dues:$72
About this home
Gorgeous & ultra-modern 4-bed, 2.5-bath corner-lot home in desirable Stetson Trails, less than 1 mile south of Rhodes Ranch, built by Woodside Homes. Soaring ceilings, exquisite chandeliers, & recessed lighting in nearly every room, including the covered patio, create a bright, luxurious feel. The updated kitchen features soft-close shaker cabinets, granite countertops, a walk-in pantry, stainless steel appliances, center island with breakfast bar, built-in gas cooktop, and double ovens. Enjoy wood laminate flooring downstairs & comforting plush carpet upstairs, custom steel railings lead to the oversized loft, tankless water heater, solar panels, smart panel with Cat 5 ports, and a spacious open floor plan. The downstairs primary suite includes a spa-style bath, make-up table, and additional sitting/media room with built-in bookshelves. A beautifully landscaped backyard completes this exceptional home! **Photos taken just before occupancy, from previous sale listing, new photos soon**
Contact an agent
Home facts
- Year built:2015
- Listing ID #:2708313
- Added:132 day(s) ago
- Updated:December 05, 2025 at 11:43 PM
Rooms and interior
- Bedrooms:4
- Total bathrooms:3
- Full bathrooms:2
- Half bathrooms:1
- Living area:2,868 sq. ft.
Heating and cooling
- Cooling:Central Air, Electric
- Heating:Central, Gas
Structure and exterior
- Roof:Pitched, Tile
- Year built:2015
- Building area:2,868 sq. ft.
- Lot area:0.12 Acres
Schools
- High school:Sierra Vista High
- Middle school:Faiss, Wilbur & Theresa
- Elementary school:Snyder, Don and Dee,Snyder, Don and Dee
Utilities
- Water:Public
Finances and disclosures
- Price:$649,990
- Price per sq. ft.:$226.64
- Tax amount:$4,985
New listings near 8574 Bobcat Valley Drive
- New
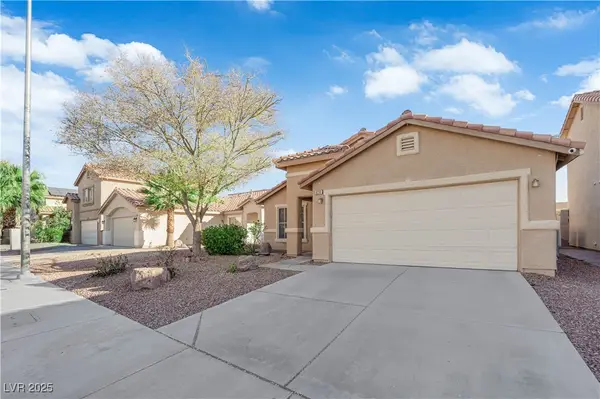 $450,000Active3 beds 2 baths1,410 sq. ft.
$450,000Active3 beds 2 baths1,410 sq. ft.6216 Autumn Creek Drive, Las Vegas, NV 89130
MLS# 2742190Listed by: SCOFIELD GROUP LLC - New
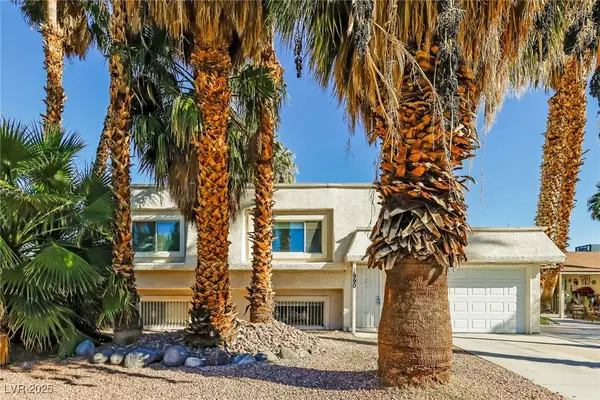 $430,000Active4 beds 2 baths2,108 sq. ft.
$430,000Active4 beds 2 baths2,108 sq. ft.1990 Cobra Court, Las Vegas, NV 89142
MLS# 2742199Listed by: LAS VEGAS REALTY LLC - New
 $440,000Active3 beds 3 baths2,224 sq. ft.
$440,000Active3 beds 3 baths2,224 sq. ft.6106 Scarlet Leaf Street, Las Vegas, NV 89148
MLS# 2742283Listed by: OPENDOOR BROKERAGE LLC - New
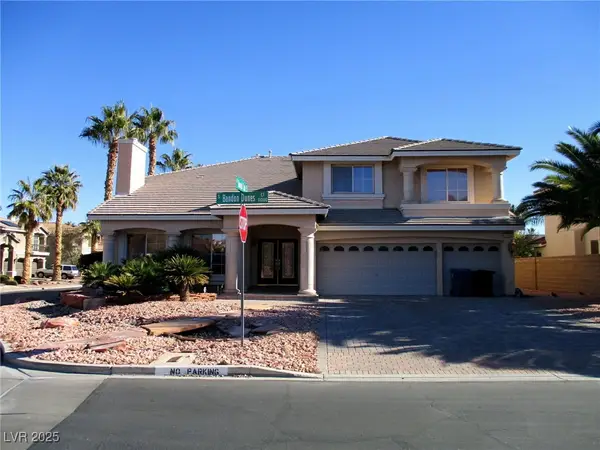 $1,099,000Active5 beds 4 baths5,440 sq. ft.
$1,099,000Active5 beds 4 baths5,440 sq. ft.11054 Bandon Dunes Court, Las Vegas, NV 89141
MLS# 2742348Listed by: SIGNATURE REAL ESTATE GROUP - New
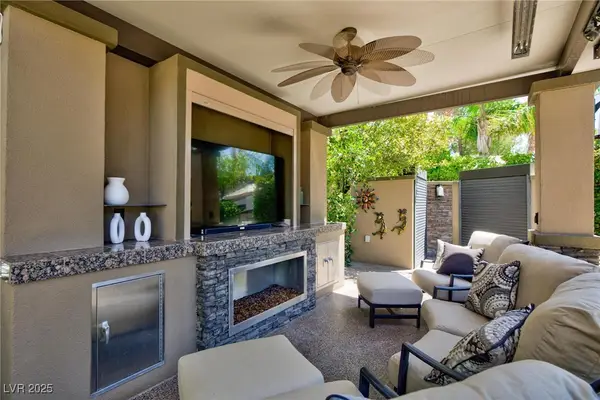 $369,900Active0.06 Acres
$369,900Active0.06 Acres8175 Arville Street #88, Las Vegas, NV 89139
MLS# 2742389Listed by: LVM REALTY - New
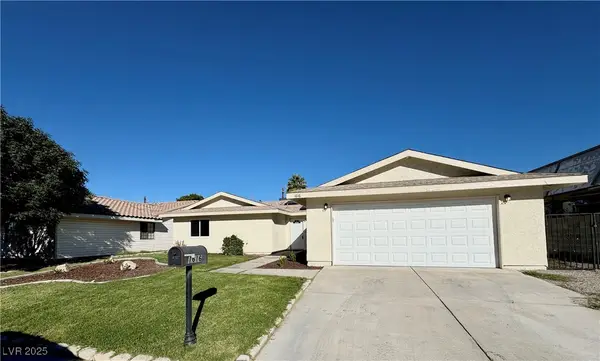 $420,000Active3 beds 2 baths1,441 sq. ft.
$420,000Active3 beds 2 baths1,441 sq. ft.1616 Yellow Rose Street, Las Vegas, NV 89108
MLS# 2726592Listed by: KELLER WILLIAMS MARKETPLACE - New
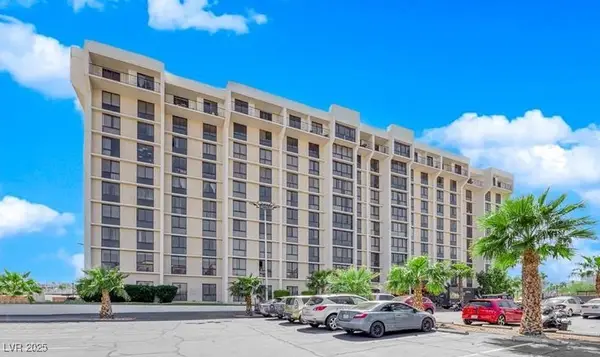 $149,000Active2 beds 2 baths1,080 sq. ft.
$149,000Active2 beds 2 baths1,080 sq. ft.3930 University Center Drive #106, Las Vegas, NV 89119
MLS# 2741755Listed by: COLDWELL BANKER PREMIER - New
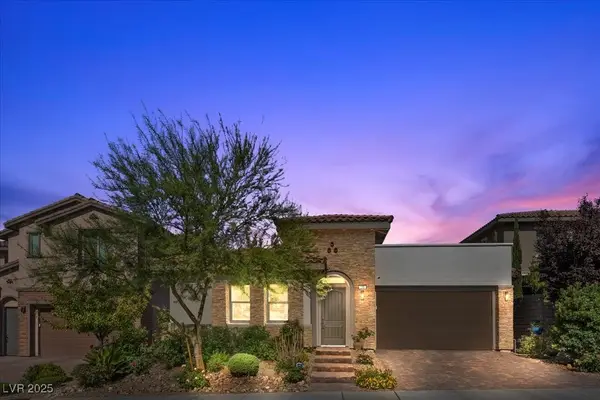 $850,000Active3 beds 3 baths2,095 sq. ft.
$850,000Active3 beds 3 baths2,095 sq. ft.251 Castellari Drive, Las Vegas, NV 89138
MLS# 2742018Listed by: COLDWELL BANKER PREMIER - New
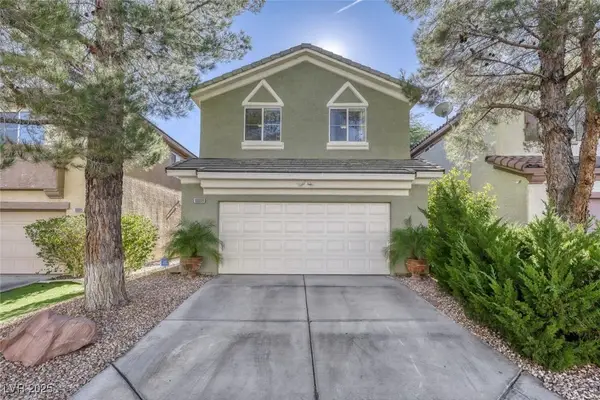 $425,000Active3 beds 3 baths1,461 sq. ft.
$425,000Active3 beds 3 baths1,461 sq. ft.10009 Calabasas Avenue, Las Vegas, NV 89117
MLS# 2742146Listed by: SIGNATURE REAL ESTATE GROUP - New
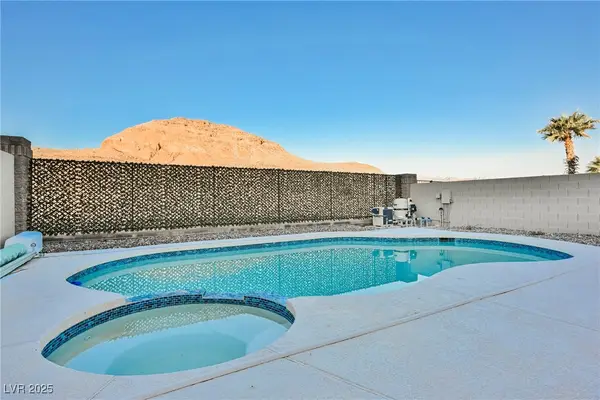 $599,900Active3 beds 2 baths1,266 sq. ft.
$599,900Active3 beds 2 baths1,266 sq. ft.83 Rock Run Street, Las Vegas, NV 89148
MLS# 2742177Listed by: RUSTIC PROPERTIES
