8629 Ensworth Street #111, Las Vegas, NV 89123
Local realty services provided by:Better Homes and Gardens Real Estate Universal
Listed by:mark d. wiley
Office:keller williams vip
MLS#:2663217
Source:GLVAR
Price summary
- Price:$514,900
- Price per sq. ft.:$284.16
- Monthly HOA dues:$150
About this home
ULTIMATE VEGAS LUXURY ADDRESS! Sophisticated 3 bed, 2.5 bath retreat at Paragon Lofts, showcasing an impressive 1,812 sq ft of premium living space across 2 levels. Commanding presence with dramatic 10' ceilings, open kitchen featuring expansive quartz island, designer finishes, and traditional 2-car garage. Situated at Las Vegas Blvd & Wigwam—the strategic growth corridor linking the iconic Strip to the future of Vegas development. Minutes from world-class entertainment, dining, and shopping at Allegiant Stadium, T-Mobile Arena, Town Square, and the future Brightline Station. Kavison Homes delivers unmatched sophistication that eclipses nearby competitors. Ideal investment with proven appreciation trajectory. Move-in ready with special 4.99% financing available, $20K incentives and comprehensive home protection. HOA includes water. Limited-time opportunity for full building acquisition for portfolio expansion! Photos are of model near completion. Schedule your visit of all 4 models!
Contact an agent
Home facts
- Year built:2025
- Listing ID #:2663217
- Added:196 day(s) ago
- Updated:September 30, 2025 at 05:46 PM
Rooms and interior
- Bedrooms:3
- Total bathrooms:2
- Full bathrooms:2
- Living area:1,812 sq. ft.
Heating and cooling
- Cooling:Central Air, Electric
- Heating:Central, Gas
Structure and exterior
- Roof:Metal
- Year built:2025
- Building area:1,812 sq. ft.
- Lot area:0.07 Acres
Schools
- High school:Silverado
- Middle school:Schofield Jack Lund
- Elementary school:Hill, Charlotte,Hill, Charlotte
Utilities
- Water:Public
Finances and disclosures
- Price:$514,900
- Price per sq. ft.:$284.16
- Tax amount:$379
New listings near 8629 Ensworth Street #111
- New
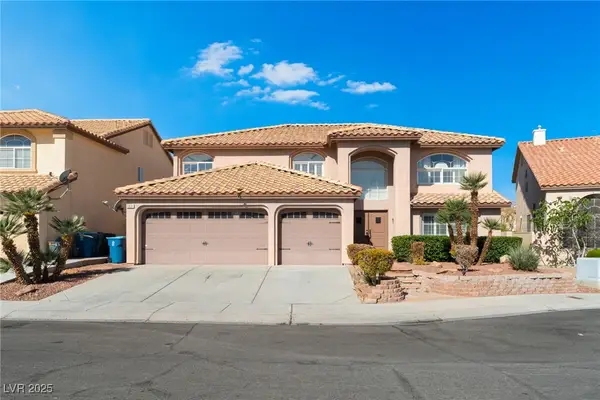 $645,000Active6 beds 3 baths3,417 sq. ft.
$645,000Active6 beds 3 baths3,417 sq. ft.3921 White Castle Street, Las Vegas, NV 89129
MLS# 2721724Listed by: EXP REALTY - New
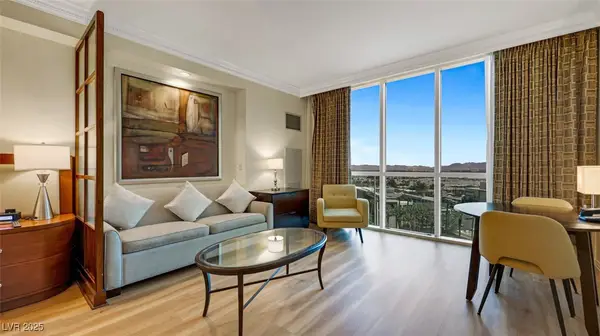 $309,000Active-- beds 1 baths520 sq. ft.
$309,000Active-- beds 1 baths520 sq. ft.135 E Harmon Avenue #904, Las Vegas, NV 89109
MLS# 2722034Listed by: MORE REALTY INCORPORATED - New
 $429,900Active4 beds 3 baths1,861 sq. ft.
$429,900Active4 beds 3 baths1,861 sq. ft.6609 Joe Michael Way, Las Vegas, NV 89108
MLS# 2722778Listed by: SIMPLY VEGAS - New
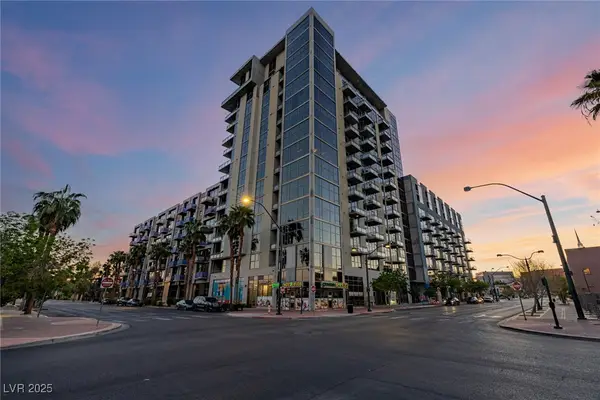 $437,500Active2 beds 2 baths1,114 sq. ft.
$437,500Active2 beds 2 baths1,114 sq. ft.353 E Bonneville Avenue #632, Las Vegas, NV 89101
MLS# 2723274Listed by: KELLER N JADD - New
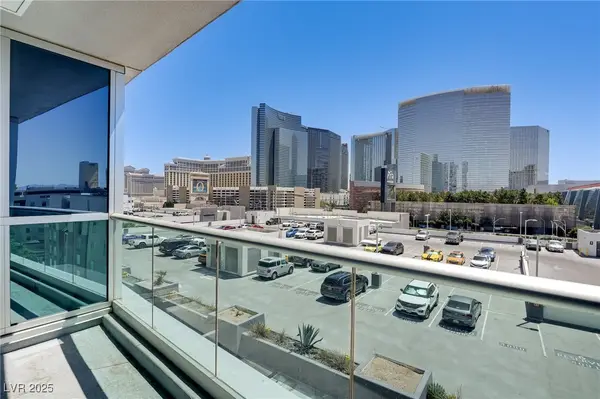 $369,999Active1 beds 1 baths955 sq. ft.
$369,999Active1 beds 1 baths955 sq. ft.4575 Dean Martin Drive #601, Las Vegas, NV 89103
MLS# 2723278Listed by: KELLER WILLIAMS MARKETPLACE - New
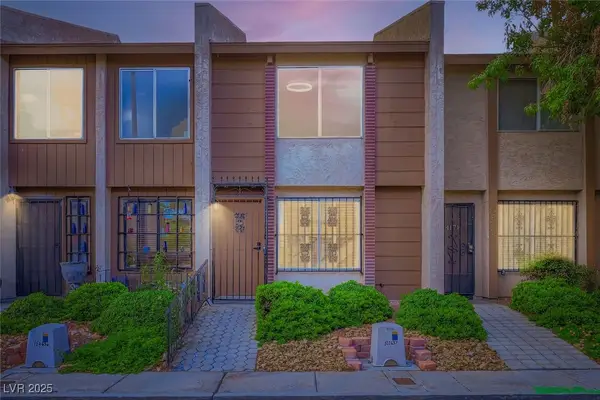 $285,000Active2 beds 2 baths1,215 sq. ft.
$285,000Active2 beds 2 baths1,215 sq. ft.4165 Mississippi Avenue, Las Vegas, NV 89103
MLS# 2723290Listed by: EXP REALTY - New
 $897,000Active4 beds 4 baths2,790 sq. ft.
$897,000Active4 beds 4 baths2,790 sq. ft.873 Roseberry Drive, Las Vegas, NV 89138
MLS# 2721935Listed by: LPT REALTY LLC - New
 $365,000Active3 beds 3 baths1,560 sq. ft.
$365,000Active3 beds 3 baths1,560 sq. ft.8466 Classique Avenue #104, Las Vegas, NV 89178
MLS# 2721995Listed by: REALTY ONE GROUP, INC - New
 $460,000Active3 beds 3 baths2,098 sq. ft.
$460,000Active3 beds 3 baths2,098 sq. ft.3713 San Bernardino Avenue, Las Vegas, NV 89102
MLS# 2722950Listed by: EPRONET REALTY - New
 $5,400,000Active8 beds 7 baths4,178 sq. ft.
$5,400,000Active8 beds 7 baths4,178 sq. ft.6600 Via Provenza Avenue, Las Vegas, NV 89131
MLS# 2722668Listed by: KELLER WILLIAMS MARKETPLACE
