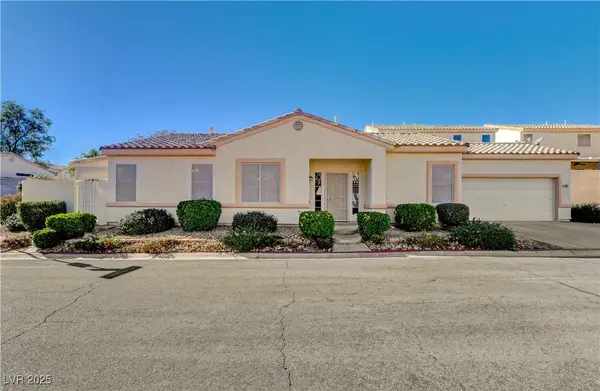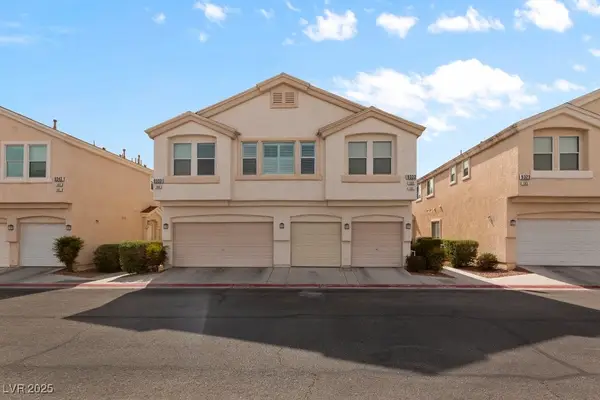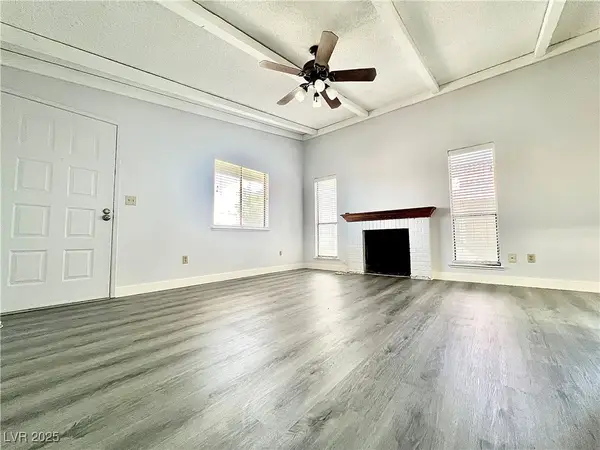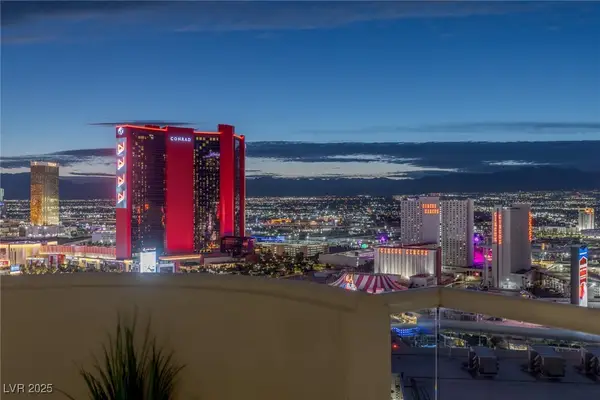8630 Lavender Ridge Street, Las Vegas, NV 89131
Local realty services provided by:Better Homes and Gardens Real Estate Universal
Listed by: linda jo brown(702) 274-2200
Office: realty one group, inc
MLS#:2737751
Source:GLVAR
Price summary
- Price:$749,900
- Price per sq. ft.:$254.38
- Monthly HOA dues:$110
About this home
"Welcome to this stunning, luxurious home in the gated community of THE CROSSINGS. This property boasts high-end finishes throughout, including a beautifully upgraded kitchen with upgraded cabinets, countertops, and appliances. Enjoy the elegance of tile flooring that flows seamlessly through the spacious living areas. The master bathroom shower has been tastefully remodeled, offering a spa-like retreat. This home features 4 bedrooms and 3.5 Baths with 2,948 square feet of living space, plus a beautiful atrium that is perfect for outdoor entertaining.Home has salt free water filtration system snd RO system is Culligan. Exterior home newly painted with sherwin williams 15 warranty. The roof has a 25 year transferable warranty to new owner. Don't miss the opportunity to own this exquisite Home!!!!
Contact an agent
Home facts
- Year built:2011
- Listing ID #:2737751
- Added:124 day(s) ago
- Updated:December 17, 2025 at 03:02 PM
Rooms and interior
- Bedrooms:4
- Total bathrooms:4
- Full bathrooms:3
- Half bathrooms:1
- Living area:2,948 sq. ft.
Heating and cooling
- Cooling:Central Air, Electric
- Heating:Gas, Multiple Heating Units
Structure and exterior
- Roof:Tile
- Year built:2011
- Building area:2,948 sq. ft.
- Lot area:0.21 Acres
Schools
- High school:Shadow Ridge
- Middle school:Saville Anthony
- Elementary school:Ward, Kitty McDonough,Ward, Kitty McDonough
Utilities
- Water:Public
Finances and disclosures
- Price:$749,900
- Price per sq. ft.:$254.38
- Tax amount:$4,344
New listings near 8630 Lavender Ridge Street
- New
 $529,777Active4 beds 3 baths2,130 sq. ft.
$529,777Active4 beds 3 baths2,130 sq. ft.11818 Toto Court, Las Vegas, NV 89183
MLS# 2739419Listed by: WARDLEY REAL ESTATE - New
 $185,000Active2 beds 1 baths816 sq. ft.
$185,000Active2 beds 1 baths816 sq. ft.4960 Indian River Drive #468, Las Vegas, NV 89103
MLS# 2739683Listed by: BHHS NEVADA PROPERTIES - New
 $429,900Active3 beds 3 baths1,893 sq. ft.
$429,900Active3 beds 3 baths1,893 sq. ft.10450 Badger Ravine Street, Las Vegas, NV 89178
MLS# 2740730Listed by: ADOBE REAL ESTATE - New
 $440,000Active4 beds 3 baths2,221 sq. ft.
$440,000Active4 beds 3 baths2,221 sq. ft.5877 Capsicum Court, Las Vegas, NV 89118
MLS# 2740748Listed by: KELLER WILLIAMS REALTY LAS VEG - New
 $409,900Active3 beds 2 baths1,416 sq. ft.
$409,900Active3 beds 2 baths1,416 sq. ft.7821 Smokerise Court, Las Vegas, NV 89131
MLS# 2741744Listed by: LPT REALTY, LLC - New
 $289,000Active2 beds 2 baths1,060 sq. ft.
$289,000Active2 beds 2 baths1,060 sq. ft.9333 Leaping Deer Place #101, Las Vegas, NV 89178
MLS# 2742053Listed by: REAL BROKER LLC - New
 $209,000Active2 beds 2 baths1,073 sq. ft.
$209,000Active2 beds 2 baths1,073 sq. ft.4736 Obannon Drive #D, Las Vegas, NV 89102
MLS# 2742057Listed by: THE ZHU REALTY GROUP, LLC  $3,000,000Pending3 beds 5 baths4,103 sq. ft.
$3,000,000Pending3 beds 5 baths4,103 sq. ft.2747 Paradise Road #2904, Las Vegas, NV 89109
MLS# 2741537Listed by: BHHS NEVADA PROPERTIES- New
 $399,900Active3 beds 2 baths1,202 sq. ft.
$399,900Active3 beds 2 baths1,202 sq. ft.6269 Churchfield Boulevard, Las Vegas, NV 89103
MLS# 2742029Listed by: UNITED REALTY GROUP - New
 $214,888Active2 beds 2 baths1,029 sq. ft.
$214,888Active2 beds 2 baths1,029 sq. ft.5710 E Tropicana Avenue #2225, Las Vegas, NV 89122
MLS# 2742020Listed by: LIGHTHOUSE HOMES AND PROPERTY
