8717 Radiant Ruby Avenue, Las Vegas, NV 89143
Local realty services provided by:Better Homes and Gardens Real Estate Universal
Listed by:lauren carllaurenthehomegirl@gmail.com
Office:metropolitan real estate group
MLS#:2724647
Source:GLVAR
Price summary
- Price:$449,900
- Price per sq. ft.:$187.07
- Monthly HOA dues:$65
About this home
Welcome to Parkside Village, a peaceful gated community in the Northwest! This spacious 5-bedroom, 3-bath home offers 2,405 sq. ft. of comfortable living space with a layout perfect for families or multi-generational living. Step inside to find a bright open floor plan with a downstairs bedroom and full bath, ideal for guests or a home office. The kitchen comes fully equipped with all appliances and flows into the living area for easy entertaining. The included washer and dryer have their own separate laundry area downstairs for convenience. Upstairs, two bedrooms share a private balcony for relaxing sunsets. Original owner home with potential—just needs a little TLC to make it your own. No front or rear neighbors for added privacy, plus a community park and playground. Conveniently located near Floyd Lamb Park at Tule Springs, Mt. Charleston, shopping, dining, and quick access to the 95 & 215 freeways!
Contact an agent
Home facts
- Year built:2002
- Listing ID #:2724647
- Added:1 day(s) ago
- Updated:November 03, 2025 at 10:43 PM
Rooms and interior
- Bedrooms:5
- Total bathrooms:3
- Full bathrooms:3
- Living area:2,405 sq. ft.
Heating and cooling
- Cooling:Central Air, Electric
- Heating:Central, Gas
Structure and exterior
- Roof:Tile
- Year built:2002
- Building area:2,405 sq. ft.
- Lot area:0.1 Acres
Schools
- High school:Arbor View
- Middle school:Cadwallader Ralph
- Elementary school:Bilbray, James H.,Bilbray, James H.
Utilities
- Water:Public
Finances and disclosures
- Price:$449,900
- Price per sq. ft.:$187.07
- Tax amount:$2,190
New listings near 8717 Radiant Ruby Avenue
- New
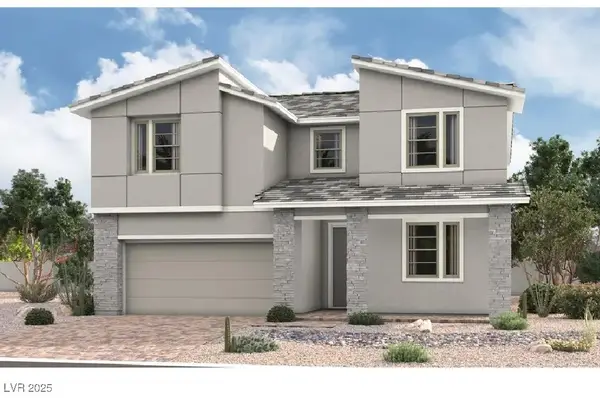 $656,879Active4 beds 3 baths2,730 sq. ft.
$656,879Active4 beds 3 baths2,730 sq. ft.10549 Celestial Pole Avenue, Las Vegas, NV 89143
MLS# 2730404Listed by: REAL ESTATE CONSULTANTS OF NV - New
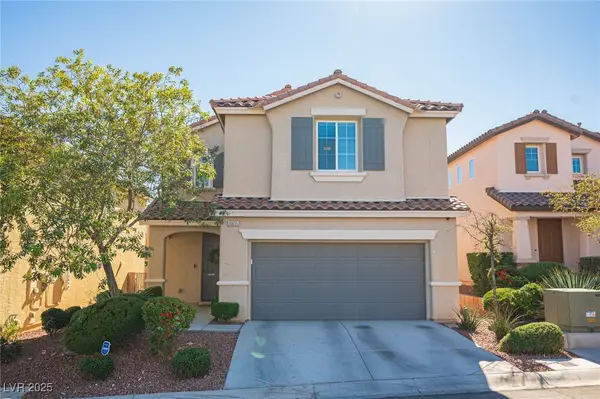 $515,000Active4 beds 3 baths2,545 sq. ft.
$515,000Active4 beds 3 baths2,545 sq. ft.10635 Kearney Mountain Avenue, Las Vegas, NV 89166
MLS# 2730906Listed by: MAGENTA - New
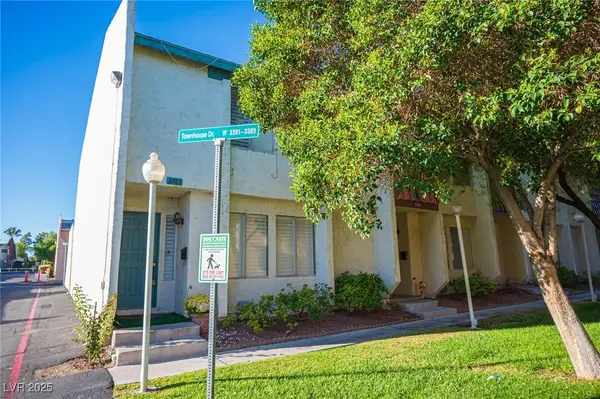 $279,000Active3 beds 3 baths1,816 sq. ft.
$279,000Active3 beds 3 baths1,816 sq. ft.3383 Townhouse Drive, Las Vegas, NV 89121
MLS# 2731318Listed by: EXP REALTY - New
 $1,600,000Active4 beds 4 baths3,455 sq. ft.
$1,600,000Active4 beds 4 baths3,455 sq. ft.3091 Red Springs Drive, Las Vegas, NV 89135
MLS# 2731355Listed by: IS LUXURY - New
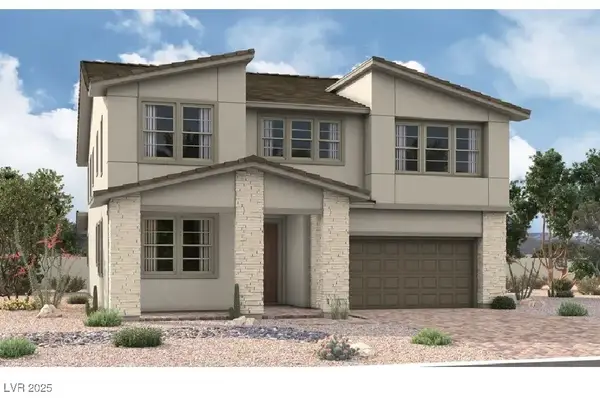 $746,682Active5 beds 4 baths3,280 sq. ft.
$746,682Active5 beds 4 baths3,280 sq. ft.9484 Shaula Avenue, Las Vegas, NV 89143
MLS# 2731967Listed by: REAL ESTATE CONSULTANTS OF NV - New
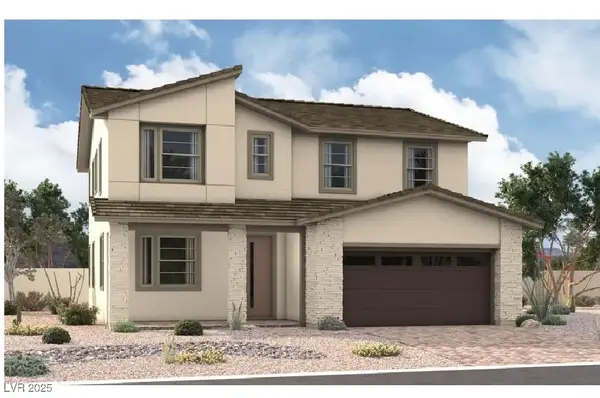 $616,114Active4 beds 3 baths2,640 sq. ft.
$616,114Active4 beds 3 baths2,640 sq. ft.9476 Shaula Avenue, Las Vegas, NV 89143
MLS# 2731968Listed by: REAL ESTATE CONSULTANTS OF NV - New
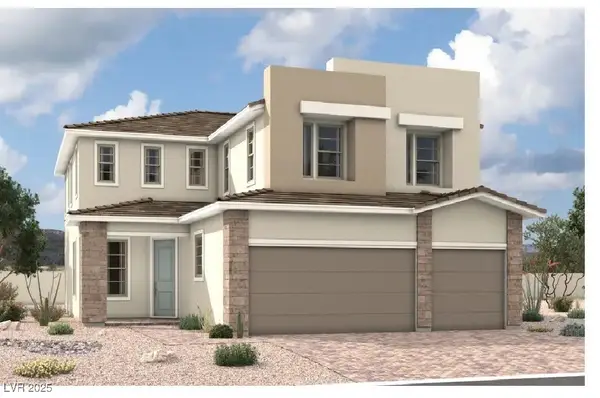 $718,225Active5 beds 4 baths2,940 sq. ft.
$718,225Active5 beds 4 baths2,940 sq. ft.9472 Shaula Avenue, Las Vegas, NV 89143
MLS# 2731972Listed by: REAL ESTATE CONSULTANTS OF NV - New
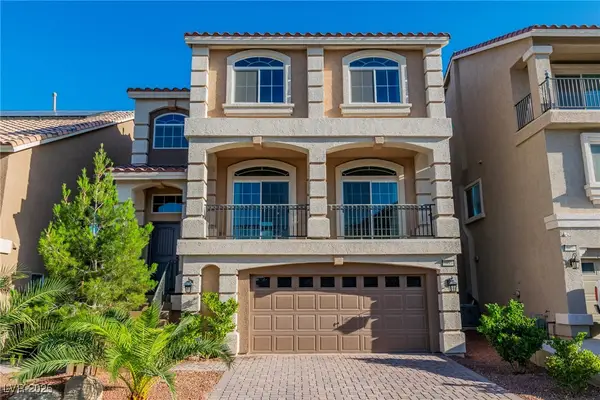 $569,900Active3 beds 4 baths2,443 sq. ft.
$569,900Active3 beds 4 baths2,443 sq. ft.5889 Thistle Meadow Avenue, Las Vegas, NV 89139
MLS# 2732109Listed by: HABITAT REAL ESTATE - New
 $243,000Active2 beds 2 baths1,074 sq. ft.
$243,000Active2 beds 2 baths1,074 sq. ft.3151 Soaring Gulls Drive #2197, Las Vegas, NV 89128
MLS# 2732314Listed by: KELLER WILLIAMS MARKETPLACE - New
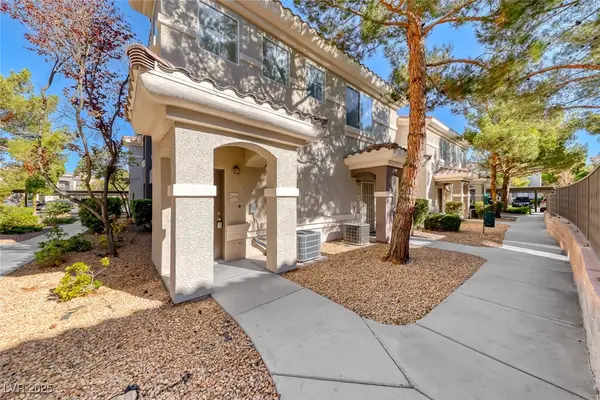 $265,000Active2 beds 2 baths936 sq. ft.
$265,000Active2 beds 2 baths936 sq. ft.9050 W Warm Springs Road #2058, Las Vegas, NV 89148
MLS# 2732415Listed by: HOME- A REAL ESTATE COMPANY
