8721 Robinson Ridge Drive, Las Vegas, NV 89117
Local realty services provided by:Better Homes and Gardens Real Estate Universal
8721 Robinson Ridge Drive,Las Vegas, NV 89117
$2,549,990
- 5 Beds
- 7 Baths
- 5,340 sq. ft.
- Single family
- Pending
Listed by: brian kruegerbrian.krueger@cbvegas.com
Office: coldwell banker premier
MLS#:2679776
Source:GLVAR
Price summary
- Price:$2,549,990
- Price per sq. ft.:$477.53
- Monthly HOA dues:$369
About this home
A rare opportunitythe last new custom home on the golf course in Canyon Gate. This exquisite residence features a 5-CAR GARAGE and a builder credit toward a CUSTOM POOL and CUSTOM CLOSET DESIGNS. A trellis entry and 10' pivot door open to refined interiors with five ensuite bedrooms, each with walk-in closets. The gourmet kitchen offers Bertazzoni appliances, a waterfall-edge island, walk-in and butler pantries, a wine fridge and an ice maker. Retractable glass walls connect to a covered patio with an outdoor kitchen. The great room centers around a fireplace, while upstairs includes a spacious gathering room, private office, and balcony with golf course views. The luxurious primary suite offers a wet bar, spa-inspired bath, custom closet with stacked laundry and 3-way mirror, plus balcony access. Features include 10'-12' ceilings, 10' garage door heights, solid-core doors. A truly unmatched lifestyle awaits. Community amenities include tennis, swimming, & championship golf.
Contact an agent
Home facts
- Year built:2025
- Listing ID #:2679776
- Added:240 day(s) ago
- Updated:December 24, 2025 at 08:48 AM
Rooms and interior
- Bedrooms:5
- Total bathrooms:7
- Full bathrooms:3
- Half bathrooms:2
- Living area:5,340 sq. ft.
Heating and cooling
- Cooling:Central Air, Electric
- Heating:Central, Gas, High Efficiency, Zoned
Structure and exterior
- Roof:Tile
- Year built:2025
- Building area:5,340 sq. ft.
- Lot area:0.22 Acres
Schools
- High school:Bonanza
- Middle school:Johnson Walter
- Elementary school:Ober, D'Vorre & Hal,Ober, D'Vorre & Hal
Utilities
- Water:Public
Finances and disclosures
- Price:$2,549,990
- Price per sq. ft.:$477.53
- Tax amount:$2,321
New listings near 8721 Robinson Ridge Drive
- New
 $404,900Active3 beds 3 baths1,368 sq. ft.
$404,900Active3 beds 3 baths1,368 sq. ft.6517 Fresh Meadows Lane, Las Vegas, NV 89108
MLS# 2742690Listed by: GALINDO GROUP REAL ESTATE - New
 $360,000Active3 beds 3 baths1,468 sq. ft.
$360,000Active3 beds 3 baths1,468 sq. ft.6012 Ghost Town Trail, Las Vegas, NV 89118
MLS# 2743675Listed by: IMAGE REALTY GROUP - New
 $449,000Active4 beds 3 baths2,769 sq. ft.
$449,000Active4 beds 3 baths2,769 sq. ft.1975 Verde Mirada Drive, Las Vegas, NV 89115
MLS# 2743705Listed by: REAL BROKER LLC - New
 $2,990,000Active5 beds 6 baths5,218 sq. ft.
$2,990,000Active5 beds 6 baths5,218 sq. ft.5364 Succulent Rose Drive, Las Vegas, NV 89135
MLS# 2742788Listed by: HUNTINGTON & ELLIS, A REAL EST - New
 $160,000Active1 beds 1 baths660 sq. ft.
$160,000Active1 beds 1 baths660 sq. ft.333 Pecos Way, Las Vegas, NV 89121
MLS# 2742639Listed by: KELLER WILLIAMS MARKETPLACE - New
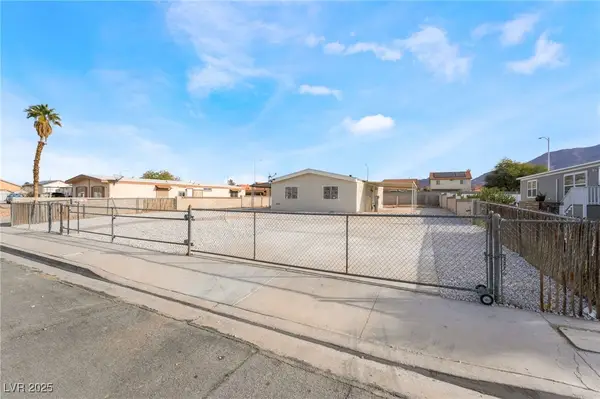 $269,999Active2 beds 2 baths960 sq. ft.
$269,999Active2 beds 2 baths960 sq. ft.2576 Athena Drive, Las Vegas, NV 89156
MLS# 2743121Listed by: CENTURY 21 1ST PRIORITY REALTY - New
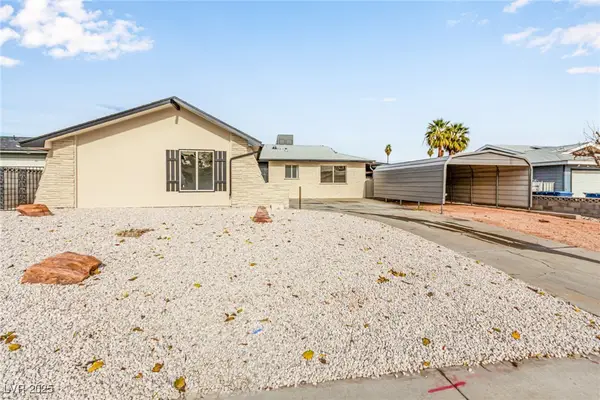 $380,000Active3 beds 2 baths1,180 sq. ft.
$380,000Active3 beds 2 baths1,180 sq. ft.4420 El Cebra Way, Las Vegas, NV 89121
MLS# 2743297Listed by: KELLER WILLIAMS MARKETPLACE - New
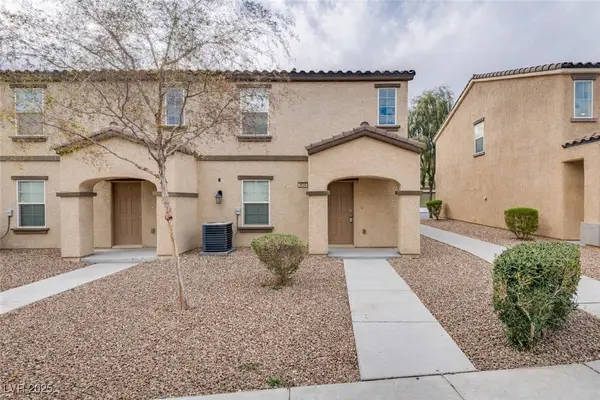 $265,000Active2 beds 2 baths1,007 sq. ft.
$265,000Active2 beds 2 baths1,007 sq. ft.4534 Dover Straight Street, Las Vegas, NV 89115
MLS# 2743591Listed by: LPT REALTY LLC - New
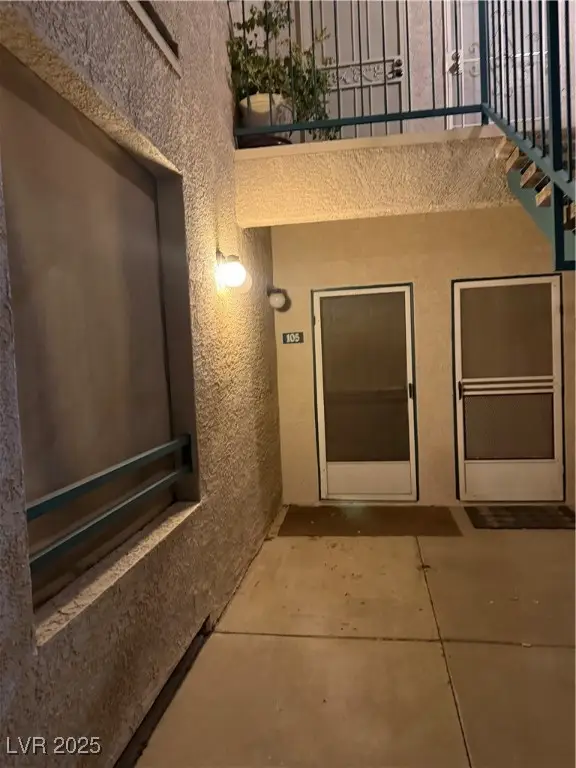 $169,500Active1 beds 1 baths680 sq. ft.
$169,500Active1 beds 1 baths680 sq. ft.5261 Lindell Road #105, Las Vegas, NV 89118
MLS# 2743702Listed by: JMS PROPERTIES - New
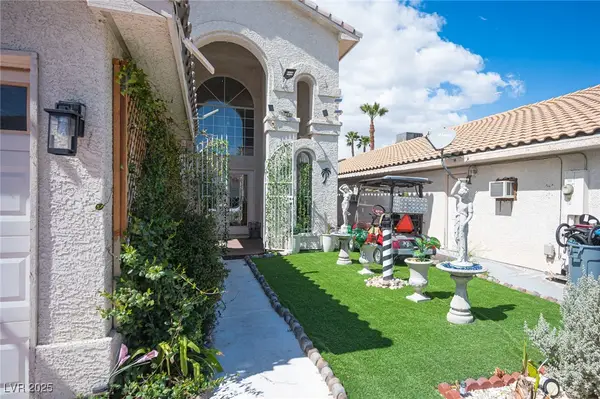 $625,000Active3 beds 3 baths2,394 sq. ft.
$625,000Active3 beds 3 baths2,394 sq. ft.4381 Flagship Court, Las Vegas, NV 89121
MLS# 2743707Listed by: COMPASS REALTY & MANAGEMENT
