8727 Rogue River Court, Las Vegas, NV 89113
Local realty services provided by:Better Homes and Gardens Real Estate Universal
8727 Rogue River Court,Las Vegas, NV 89113
$815,000
- 4 Beds
- 4 Baths
- - sq. ft.
- Single family
- Sold
Listed by: cheri a. stonehocker(702) 499-7932
Office: platinum real estate prof
MLS#:2704927
Source:GLVAR
Sorry, we are unable to map this address
Price summary
- Price:$815,000
- Monthly HOA dues:$49.67
About this home
This beautifully upgraded home offers the perfect blend of luxury and comfort. This spacious great room features a cozy fireplace adorned with stone veneer and a wood-look mantel, creating a warm and inviting space for gatherings. The gourmet kitchen is a chef's dream, with stainless steel appliances, double ovens, 42" upper cabinets, an oversized island with seating for 8 and a butler's pantry with additional cabinetry. Plantation shutters throughout the home add timeless style and privacy. A separate formal dining room- perfect for hosting holidays and special events. Retreat to the luxurious primary suite with a large, upgraded shower featuring a soothing rainfall shower head. Three additional spacious bedrooms plus a den offer plenty of room for family, guests or a home office. Step outside to your private backyard oasis with mature landscaping, a sparkling pool and spa, and plenty of space to relax or entertain- this home truly has it all.
Contact an agent
Home facts
- Year built:2016
- Listing ID #:2704927
- Added:154 day(s) ago
- Updated:December 30, 2025 at 02:40 AM
Rooms and interior
- Bedrooms:4
- Total bathrooms:4
- Full bathrooms:3
- Half bathrooms:1
Heating and cooling
- Cooling:Central Air, Electric
- Heating:Central, Gas
Structure and exterior
- Roof:Tile
- Year built:2016
Schools
- High school:Sierra Vista High
- Middle school:Canarelli Lawrence & Heidi
- Elementary school:Steele, Judith D.,Steele, Judith D.
Utilities
- Water:Public
Finances and disclosures
- Price:$815,000
- Tax amount:$5,472
New listings near 8727 Rogue River Court
- New
 $160,000Active1 beds 1 baths660 sq. ft.
$160,000Active1 beds 1 baths660 sq. ft.333 Pecos Way, Las Vegas, NV 89121
MLS# 2742639Listed by: KELLER WILLIAMS MARKETPLACE - New
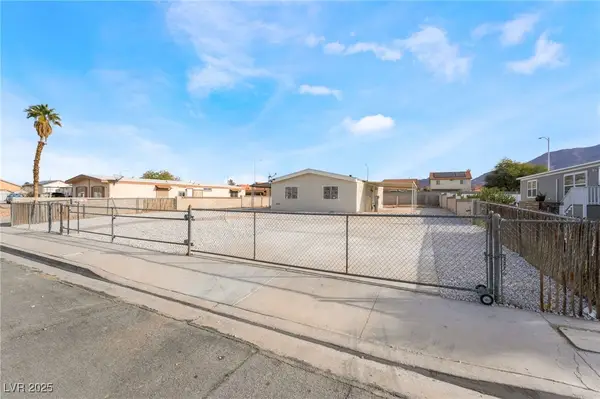 $269,999Active2 beds 2 baths960 sq. ft.
$269,999Active2 beds 2 baths960 sq. ft.2576 Athena Drive, Las Vegas, NV 89156
MLS# 2743121Listed by: CENTURY 21 1ST PRIORITY REALTY - New
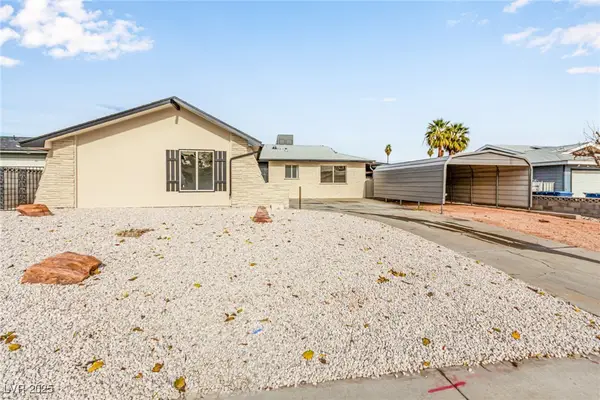 $380,000Active3 beds 2 baths1,180 sq. ft.
$380,000Active3 beds 2 baths1,180 sq. ft.4420 El Cebra Way, Las Vegas, NV 89121
MLS# 2743297Listed by: KELLER WILLIAMS MARKETPLACE - New
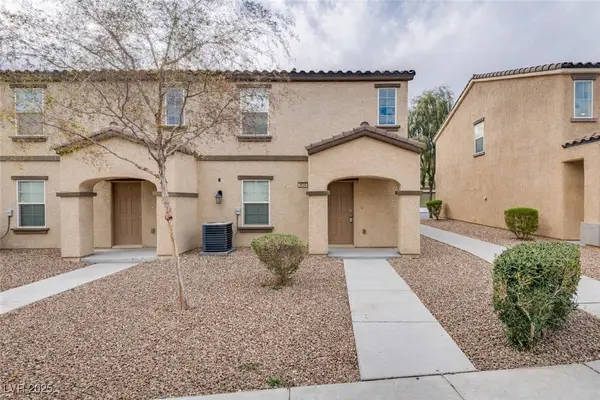 $265,000Active2 beds 2 baths1,007 sq. ft.
$265,000Active2 beds 2 baths1,007 sq. ft.4534 Dover Straight Street, Las Vegas, NV 89115
MLS# 2743591Listed by: LPT REALTY LLC - New
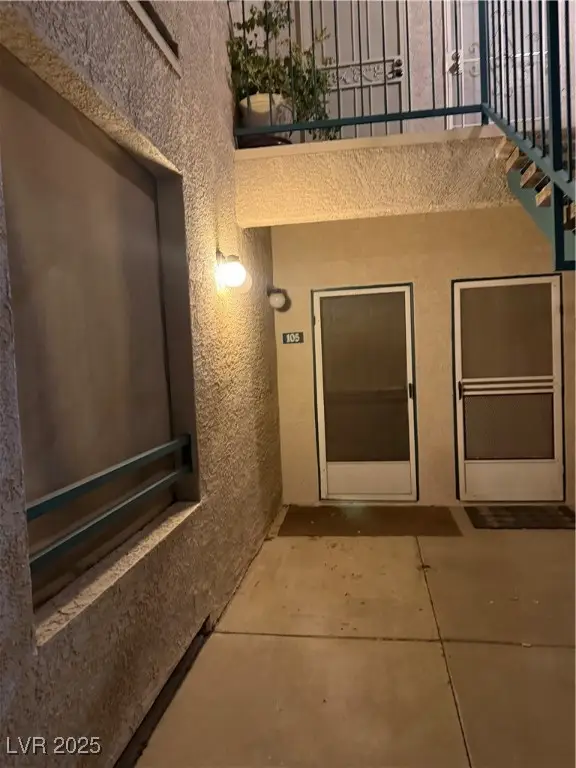 $169,500Active1 beds 1 baths680 sq. ft.
$169,500Active1 beds 1 baths680 sq. ft.5261 Lindell Road #105, Las Vegas, NV 89118
MLS# 2743702Listed by: JMS PROPERTIES - New
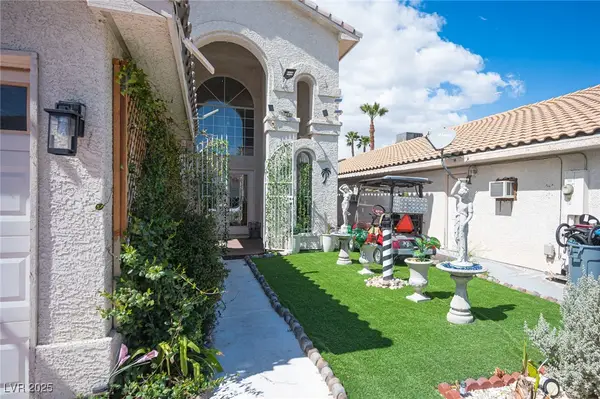 $625,000Active3 beds 3 baths2,394 sq. ft.
$625,000Active3 beds 3 baths2,394 sq. ft.4381 Flagship Court, Las Vegas, NV 89121
MLS# 2743707Listed by: COMPASS REALTY & MANAGEMENT - New
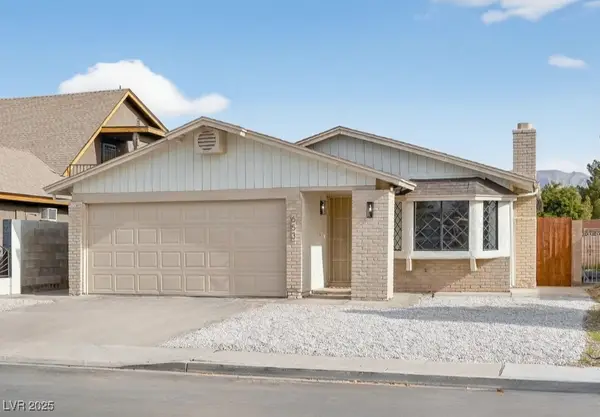 $349,888Active2 beds 2 baths1,095 sq. ft.
$349,888Active2 beds 2 baths1,095 sq. ft.653 Lineshack Lane, Las Vegas, NV 89110
MLS# 2743716Listed by: CENTURY 21 AMERICANA - New
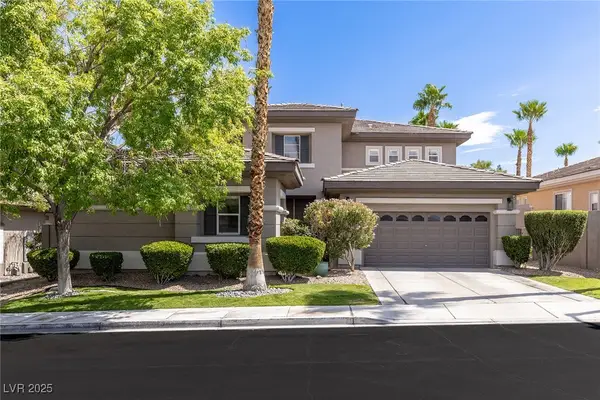 $1,198,000Active5 beds 5 baths3,092 sq. ft.
$1,198,000Active5 beds 5 baths3,092 sq. ft.700 Pinnacle Heights Lane, Las Vegas, NV 89144
MLS# 2743724Listed by: LUXURY ESTATES INTERNATIONAL - New
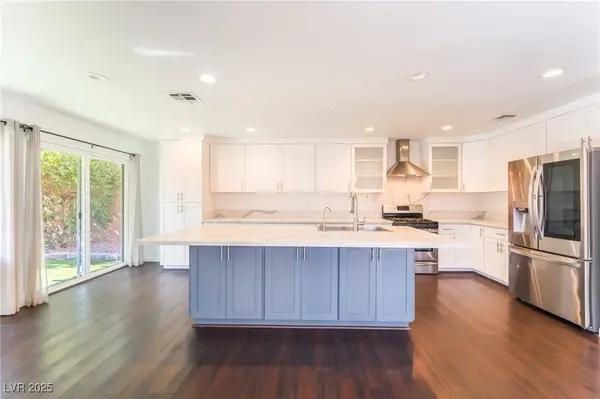 $489,995Active3 beds 3 baths1,653 sq. ft.
$489,995Active3 beds 3 baths1,653 sq. ft.7641 Sea Cliff Way, Las Vegas, NV 89128
MLS# 2743737Listed by: INFINITY BROKERAGE - New
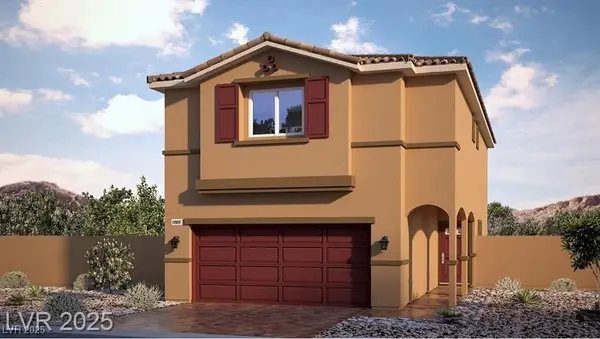 $497,990Active4 beds 3 baths1,795 sq. ft.
$497,990Active4 beds 3 baths1,795 sq. ft.10414 Ricordi Street #167, Las Vegas, NV 89141
MLS# 2743748Listed by: D R HORTON INC
