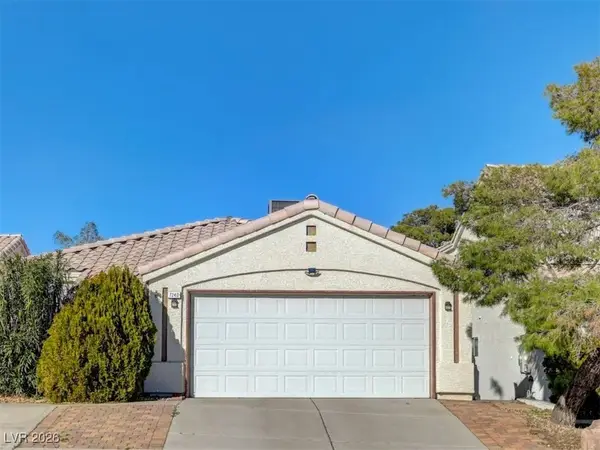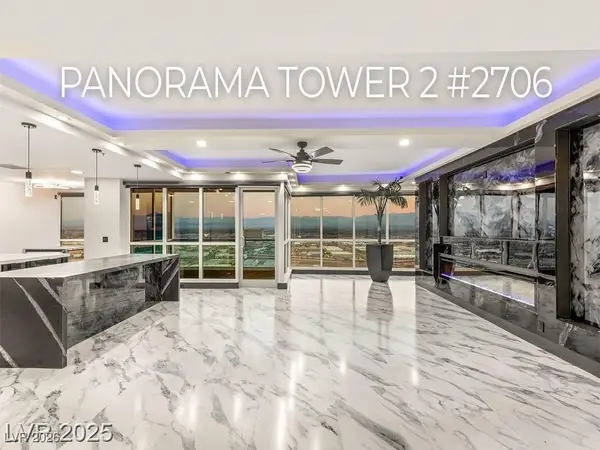8753 Fountain Island Drive, Las Vegas, NV 89147
Local realty services provided by:Better Homes and Gardens Real Estate Universal
8753 Fountain Island Drive,Las Vegas, NV 89147
$629,990
- 4 Beds
- 3 Baths
- - sq. ft.
- Single family
- Sold
Listed by: cayden ni702-806-3045
Office: limitless realty
MLS#:2702711
Source:GLVAR
Sorry, we are unable to map this address
Price summary
- Price:$629,990
About this home
Welcome to this beautifully upgraded two-story fully furnished home. Featuring a modern design with stunning kitchen and bathroom finishes. Enjoy tile flooring on the main level and in wet areas, with cozy carpet upstairs. The home boasts high ceilings and a spacious floor plan, with the kitchen overlooking the living areas, a cozy fireplace, and French doors leading to the backyard. The expansive master bedroom includes a dual-sink bathroom and a walk-in closet, along with a convenient walk-in laundry room. The driveway is large enough to accommodate up to three vehicles, and there’s no HOA! Conveniently located just minutes from all essentials between Spring Valley and Summerlin, you’ll have easy access to parks, shopping centers, freeways, and more. Don’t miss out on this gem!
Contact an agent
Home facts
- Year built:1996
- Listing ID #:2702711
- Added:176 day(s) ago
- Updated:January 11, 2026 at 01:45 AM
Rooms and interior
- Bedrooms:4
- Total bathrooms:3
- Full bathrooms:3
Heating and cooling
- Cooling:Central Air, Electric
- Heating:Central, Gas
Structure and exterior
- Roof:Tile
- Year built:1996
Schools
- High school:Spring Valley HS
- Middle school:Findlay Clifford O.
- Elementary school:Bendorf, Patricia A.,Bendorf, Patricia A.
Utilities
- Water:Public
Finances and disclosures
- Price:$629,990
- Tax amount:$2,977
New listings near 8753 Fountain Island Drive
- New
 $549,500Active4 beds 3 baths1,705 sq. ft.
$549,500Active4 beds 3 baths1,705 sq. ft.11024 Calder Avenue, Las Vegas, NV 89144
MLS# 2743353Listed by: NEVADA PACIFIC PROPERTIES - New
 $575,000Active2 beds 3 baths1,962 sq. ft.
$575,000Active2 beds 3 baths1,962 sq. ft.1242 Campbell Drive #89102, Las Vegas, NV 89102
MLS# 2746650Listed by: MILESTONE REALTY - New
 $489,900Active3 beds 3 baths1,781 sq. ft.
$489,900Active3 beds 3 baths1,781 sq. ft.8803 Burray Street, Las Vegas, NV 89166
MLS# 2746674Listed by: BHHS NEVADA PROPERTIES - New
 $475,000Active4 beds 3 baths2,518 sq. ft.
$475,000Active4 beds 3 baths2,518 sq. ft.1721 S 17th Street, Las Vegas, NV 89104
MLS# 2746678Listed by: ALCHEMY INVESTMENTS RE - New
 $399,000Active3 beds 2 baths1,322 sq. ft.
$399,000Active3 beds 2 baths1,322 sq. ft.7240 Old Mission Drive, Las Vegas, NV 89128
MLS# 2746792Listed by: TERRAFERMA REAL ESTATE - New
 $419,900Active3 beds 2 baths1,322 sq. ft.
$419,900Active3 beds 2 baths1,322 sq. ft.8020 Tribal Circle, Las Vegas, NV 89145
MLS# 2746793Listed by: TERRAFERMA REAL ESTATE - New
 $260,000Active2 beds 2 baths1,137 sq. ft.
$260,000Active2 beds 2 baths1,137 sq. ft.6836 Elm Creek Drive #201, Las Vegas, NV 89108
MLS# 2746820Listed by: BOTTEGA REAL ESTATE - New
 $975,000Active5 beds 4 baths3,866 sq. ft.
$975,000Active5 beds 4 baths3,866 sq. ft.8726 Aziza Sun Street, Las Vegas, NV 89139
MLS# 2746835Listed by: REALTY ONE GROUP, INC - New
 $540,000Active5 beds 3 baths2,467 sq. ft.
$540,000Active5 beds 3 baths2,467 sq. ft.5554 Lushan Street, Las Vegas, NV 89148
MLS# 2746869Listed by: REALTY ONE GROUP, INC - New
 $1,269,000Active2 beds 3 baths2,324 sq. ft.
$1,269,000Active2 beds 3 baths2,324 sq. ft.4575 Dean Martin Drive #2706, Las Vegas, NV 89103
MLS# 2746941Listed by: MAHSHEED REAL ESTATE LLC
