8761 Harvest Valley Avenue, Las Vegas, NV 89129
Local realty services provided by:Better Homes and Gardens Real Estate Universal
Listed by: sharon a. martin702-823-2802
Office: pulse realty group llc.
MLS#:2727924
Source:GLVAR
Price summary
- Price:$420,900
- Price per sq. ft.:$276.18
- Monthly HOA dues:$14.92
About this home
This bright, freshly painted throughout 3 bedroom 2 1/2 bath remodeled tri-level home in the El Capitan Ranch community in the Northwest area is ready for its new Owners. Enter into this house that features a kitchen with granite counters, ample cabinet storage, new SS appliances, and separate dining area. Step down family room with ceiling fan. W&D included are located in the 1/2 bath downstairs with storage cabinets. 3 Bedrooms upstairs have new carpet, blinds and fans. Bathrooms have been updated with new toilets, mirrors, vanities and flooring.Spacious backyard brick patio to enjoy those cool, fall evenings. Low maintenance front and back. Very low HOA. This property is convenient to shopping, schools, parks and freeways. Make it yours!
Contact an agent
Home facts
- Year built:1998
- Listing ID #:2727924
- Added:41 day(s) ago
- Updated:December 25, 2025 at 04:41 AM
Rooms and interior
- Bedrooms:3
- Total bathrooms:3
- Full bathrooms:2
- Half bathrooms:1
- Living area:1,524 sq. ft.
Heating and cooling
- Cooling:Central Air, Electric
- Heating:Central, Electric
Structure and exterior
- Roof:Tile
- Year built:1998
- Building area:1,524 sq. ft.
- Lot area:0.09 Acres
Schools
- High school:Centennial
- Middle school:Molasky I
- Elementary school:Garehime, Edith,Garehime, Edith
Utilities
- Water:Public
Finances and disclosures
- Price:$420,900
- Price per sq. ft.:$276.18
- Tax amount:$2,015
New listings near 8761 Harvest Valley Avenue
- New
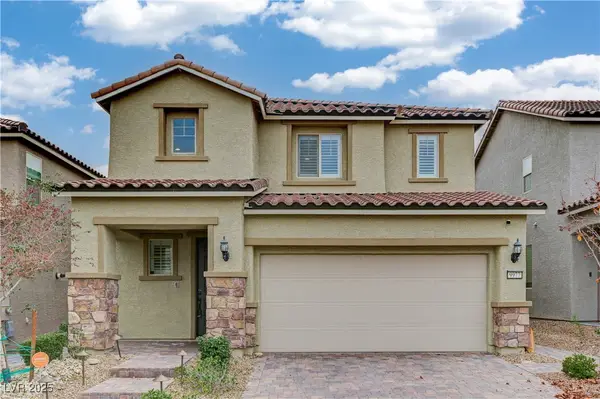 $649,500Active4 beds 2 baths2,430 sq. ft.
$649,500Active4 beds 2 baths2,430 sq. ft.9977 Fletcher Peak Avenue, Las Vegas, NV 89178
MLS# 2743269Listed by: HUDSON REAL ESTATE - New
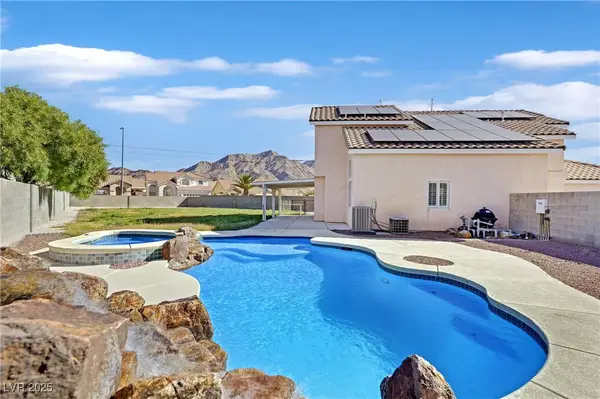 $505,000Active4 beds 3 baths1,866 sq. ft.
$505,000Active4 beds 3 baths1,866 sq. ft.6492 Silent Pine Avenue, Las Vegas, NV 89156
MLS# 2743273Listed by: STONEGATE REAL ESTATE SERVICES - New
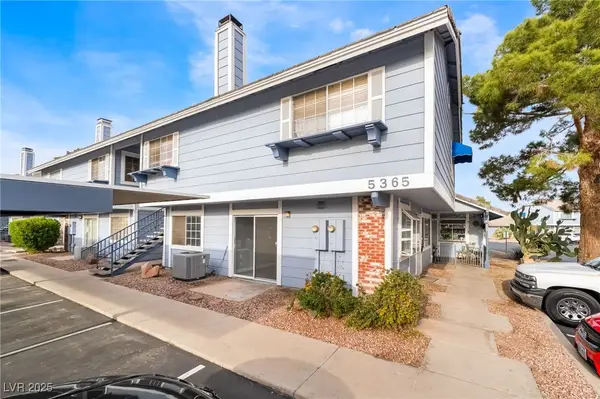 $164,900Active1 beds 1 baths724 sq. ft.
$164,900Active1 beds 1 baths724 sq. ft.5365 Shake Court #103, Las Vegas, NV 89122
MLS# 2743278Listed by: PLATINUM REAL ESTATE PROF - New
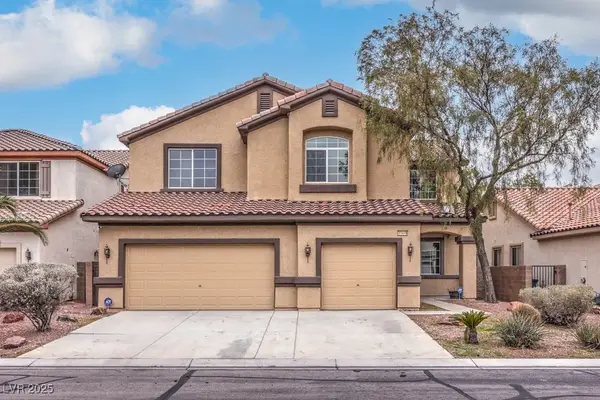 $650,000Active5 beds 3 baths3,133 sq. ft.
$650,000Active5 beds 3 baths3,133 sq. ft.11449 Rock Cove Way, Las Vegas, NV 89141
MLS# 2742326Listed by: BHHS NEVADA PROPERTIES - New
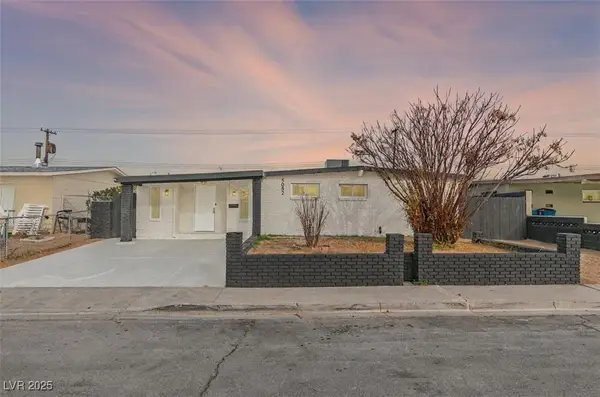 $400,000Active4 beds 2 baths1,848 sq. ft.
$400,000Active4 beds 2 baths1,848 sq. ft.5052 Newton Drive, Las Vegas, NV 89122
MLS# 2743195Listed by: LEGACY REAL ESTATE GROUP - New
 $569,994Active4 beds 3 baths2,171 sq. ft.
$569,994Active4 beds 3 baths2,171 sq. ft.8416 Kawala Drive, Las Vegas, NV 89128
MLS# 2740296Listed by: GALINDO GROUP REAL ESTATE - New
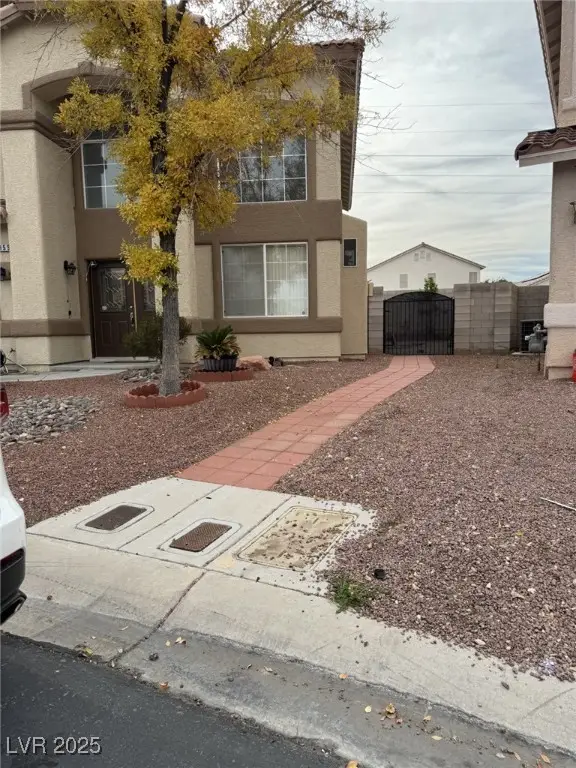 $490,000Active4 beds 3 baths2,523 sq. ft.
$490,000Active4 beds 3 baths2,523 sq. ft.359 Pure April Avenue, Las Vegas, NV 89183
MLS# 2742823Listed by: THE PMG REALTY COMPANY LLC - New
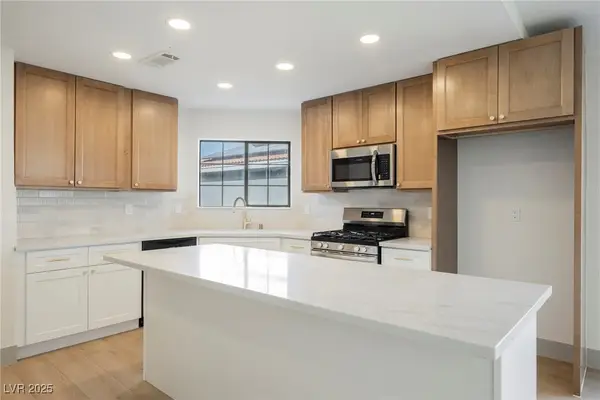 $359,995Active2 beds 2 baths1,011 sq. ft.
$359,995Active2 beds 2 baths1,011 sq. ft.1732 Yellow Rose Street, Las Vegas, NV 89108
MLS# 2743060Listed by: INFINITY BROKERAGE - New
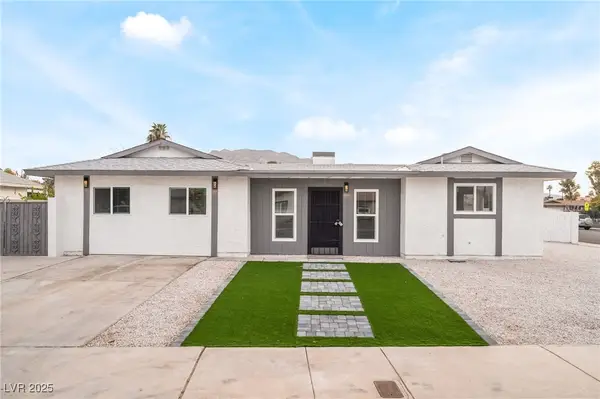 $479,999Active5 beds 3 baths1,930 sq. ft.
$479,999Active5 beds 3 baths1,930 sq. ft.652 Red Lake Way, Las Vegas, NV 89110
MLS# 2743199Listed by: PLATINUM REAL ESTATE PROF - New
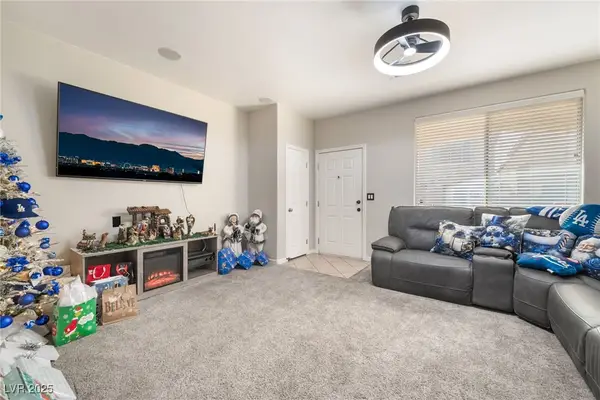 $350,000Active4 beds 3 baths1,601 sq. ft.
$350,000Active4 beds 3 baths1,601 sq. ft.6880 Silver Eagle Avenue, Las Vegas, NV 89122
MLS# 2743256Listed by: UNITED REALTY GROUP
