8777 W Maule Avenue #1127, Las Vegas, NV 89148
Local realty services provided by:Better Homes and Gardens Real Estate Universal
8777 W Maule Avenue #1127,Las Vegas, NV 89148
$270,000
- 3 Beds
- 2 Baths
- - sq. ft.
- Condominium
- Sold
Listed by: steve p. hawks(702) 617-4637
Office: platinum real estate prof
MLS#:2713233
Source:GLVAR
Sorry, we are unable to map this address
Price summary
- Price:$270,000
- Monthly HOA dues:$295
About this home
GREAT LOCATION CORNER UNIT! Rare Opportunity in a Prime Southwest Location! Near the hottest new casino in Vegas- Durango Station! Discover this immaculate, move-in ready condo showcasing fresh white paint & upgraded laminate vinyl plank flooring (LVP) thru-out.
Featuring 3 spacious bedrooms & 2 baths, this residence offers a private entry leading into a bright & open floor plan. The living room flows seamlessly to a private patio through elegant sliding glass doors—perfect for indoor-outdoor living. Owner suite is a true retreat, generous walk-in closet, spa-inspired bath with dual vanities, soaking tub, & separate glass-enclosed shower. Secondary bedrooms are thoughtfully separated, offering privacy and comfort for family & guests. Highlights include a dedicated laundry room, abundant storage space, and covered parking. New water heater installed 2024. Resort-style community amenities feature a sparkling pool, rejuvenating spa, state-of-the-art fitness center & stylish clubhouse.
Contact an agent
Home facts
- Year built:2008
- Listing ID #:2713233
- Added:102 day(s) ago
- Updated:December 29, 2025 at 08:44 PM
Rooms and interior
- Bedrooms:3
- Total bathrooms:2
- Full bathrooms:2
Heating and cooling
- Cooling:Central Air, Electric
- Heating:Central, Gas
Structure and exterior
- Roof:Tile
- Year built:2008
Schools
- High school:Sierra Vista High
- Middle school:Faiss, Wilbur & Theresa
- Elementary school:Tanaka, Wayne N.,Tanaka, Wayne N.
Utilities
- Water:Public
Finances and disclosures
- Price:$270,000
- Tax amount:$1,169
New listings near 8777 W Maule Avenue #1127
- New
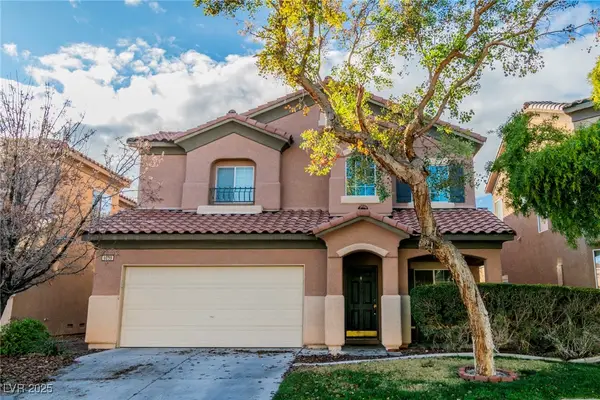 $515,000Active4 beds 3 baths2,378 sq. ft.
$515,000Active4 beds 3 baths2,378 sq. ft.6059 Lamotte Avenue, Las Vegas, NV 89141
MLS# 2741836Listed by: HOMESMART ENCORE - New
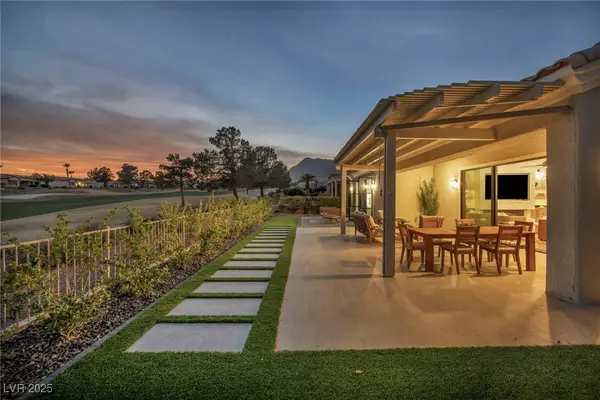 $1,195,000Active3 beds 2 baths2,102 sq. ft.
$1,195,000Active3 beds 2 baths2,102 sq. ft.9917 Villa Ridge Drive, Las Vegas, NV 89134
MLS# 2742704Listed by: XPAND REALTY & PROPERTY MGMT - New
 $349,900Active3 beds 2 baths1,700 sq. ft.
$349,900Active3 beds 2 baths1,700 sq. ft.2684 San Lago Court, Las Vegas, NV 89121
MLS# 2742881Listed by: KELLER WILLIAMS MARKETPLACE - New
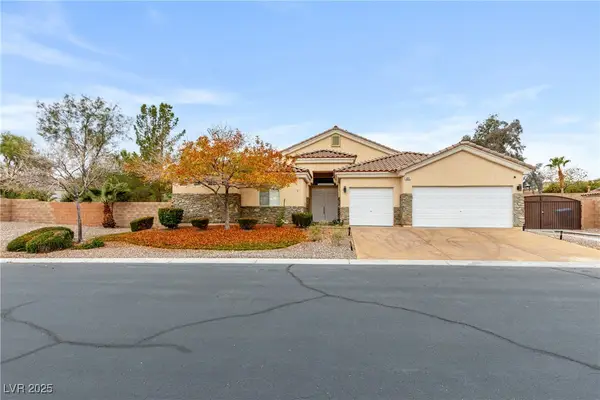 $884,999Active3 beds 3 baths3,077 sq. ft.
$884,999Active3 beds 3 baths3,077 sq. ft.6311 Buzz Aldrin Drive, Las Vegas, NV 89149
MLS# 2743318Listed by: SIMPLY VEGAS - New
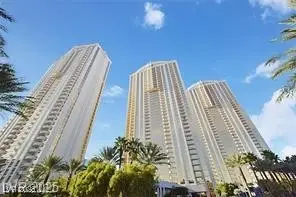 $325,000Active-- beds 1 baths520 sq. ft.
$325,000Active-- beds 1 baths520 sq. ft.125 E Harmon #2016, Las Vegas, NV 89109
MLS# 2743349Listed by: LIFE REALTY DISTRICT - New
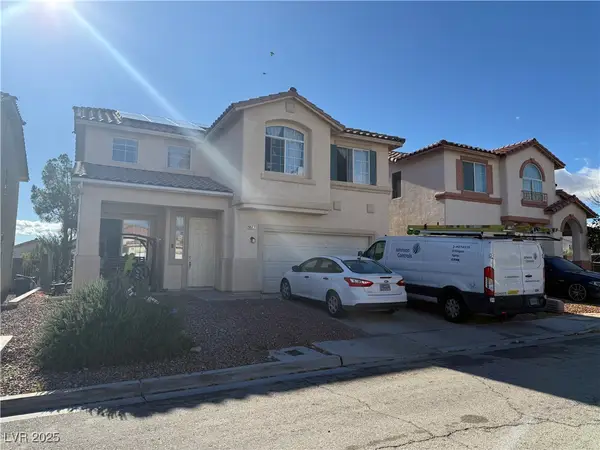 $465,900Active4 beds 3 baths2,015 sq. ft.
$465,900Active4 beds 3 baths2,015 sq. ft.9587 Newton Grove Court, Las Vegas, NV 89148
MLS# 2743475Listed by: REALTY ONE GROUP, INC - New
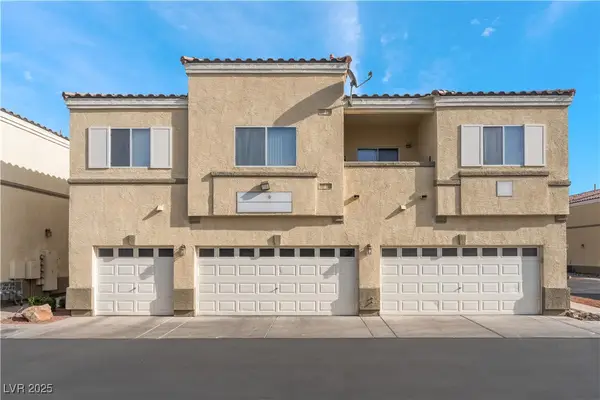 $292,000Active3 beds 3 baths1,396 sq. ft.
$292,000Active3 beds 3 baths1,396 sq. ft.6170 E Sahara Avenue #1010, Las Vegas, NV 89142
MLS# 2743545Listed by: THE AGENCY LAS VEGAS - New
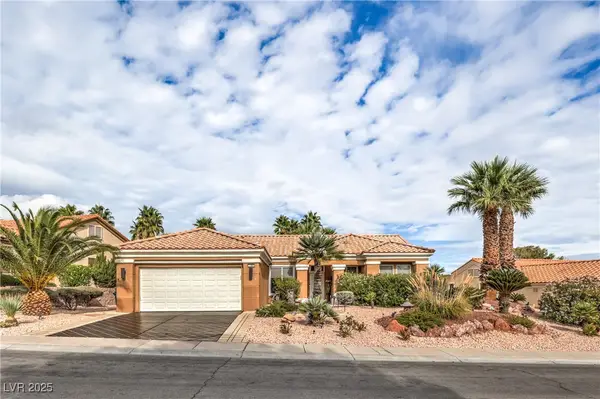 $669,900Active2 beds 2 baths1,713 sq. ft.
$669,900Active2 beds 2 baths1,713 sq. ft.11008 Mission Lakes Avenue, Las Vegas, NV 89134
MLS# 2743546Listed by: ANDERSON WEST GROUP - New
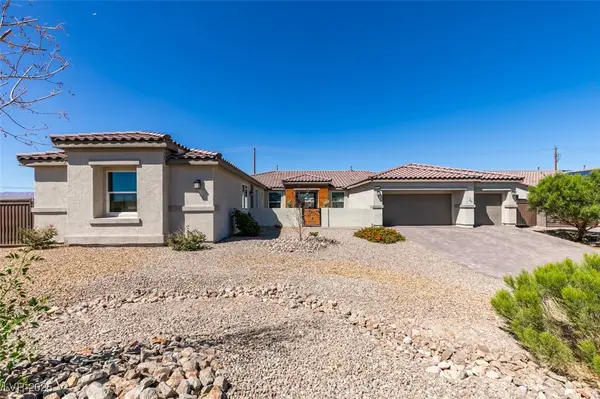 $1,625,000Active6 beds 5 baths4,207 sq. ft.
$1,625,000Active6 beds 5 baths4,207 sq. ft.8741 Grand Pass Court, Las Vegas, NV 89113
MLS# 2743630Listed by: HUNTINGTON & ELLIS, A REAL EST - New
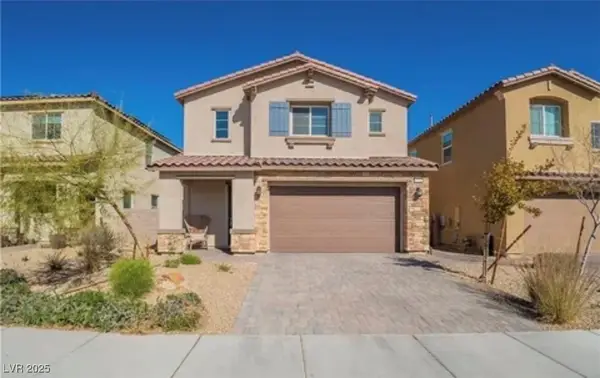 $650,000Active4 beds 3 baths2,275 sq. ft.
$650,000Active4 beds 3 baths2,275 sq. ft.4138 Bayley Skye Avenue, Las Vegas, NV 89141
MLS# 2743587Listed by: LOVE LAS VEGAS REALTY
