8809 Las Olivas Avenue, Las Vegas, NV 89147
Local realty services provided by:Better Homes and Gardens Real Estate Universal
Listed by: alex e. adabashi(702) 985-5657
Office: huntington & ellis, a real est
MLS#:2742541
Source:GLVAR
Price summary
- Price:$599,000
- Price per sq. ft.:$266.93
- Monthly HOA dues:$220
About this home
Welcome to the prestigious Guard-Gated Granada Hills in the heart of Las Vegas! This single story 3 bedroom, 2 bathroom -12,000 Square foot CORNER LOT home offers a spacious living & family room with soaring ceilings, a cozy gas fireplace, and a formal dining room. Enjoy a remodeled primary suite with a stunning tub & shower, large walk-in closet, and backyard access. Kitchen boasts granite countertops, large island, stainless steel appliances & tile flooring throughout. Fresh interior paint, shutters, 8 foot doors, and a separate laundry with sink & cabinets. Oversized finished 3 car garage with epoxy floors, cabinets, overhead storage & full water treatment system. Major updates include new water heater (2021) & dual HVAC units (2022). Relax in the spacious backyard, paver stones & below-ground swim spa. Move-in ready and ideally located between Summerlin & Durango Station, just minutes from shopping, dining, outdoor activities & 15 minutes from the Las Vegas Strip! Must see today!
Contact an agent
Home facts
- Year built:1996
- Listing ID #:2742541
- Added:148 day(s) ago
- Updated:January 04, 2026 at 11:03 PM
Rooms and interior
- Bedrooms:3
- Total bathrooms:2
- Full bathrooms:2
- Living area:2,244 sq. ft.
Heating and cooling
- Cooling:Central Air, Electric
- Heating:Central, Gas
Structure and exterior
- Roof:Tile
- Year built:1996
- Building area:2,244 sq. ft.
- Lot area:0.28 Acres
Schools
- High school:Durango
- Middle school:Lawrence
- Elementary school:Bendorf, Patricia A.,Bendorf, Patricia A.
Utilities
- Water:Public
Finances and disclosures
- Price:$599,000
- Price per sq. ft.:$266.93
- Tax amount:$3,337
New listings near 8809 Las Olivas Avenue
- New
 $810,225Active4 beds 3 baths2,493 sq. ft.
$810,225Active4 beds 3 baths2,493 sq. ft.6514 Corsari Ridge Street, Las Vegas, NV 89166
MLS# 2747843Listed by: CENTURY 21 AMERICANA - New
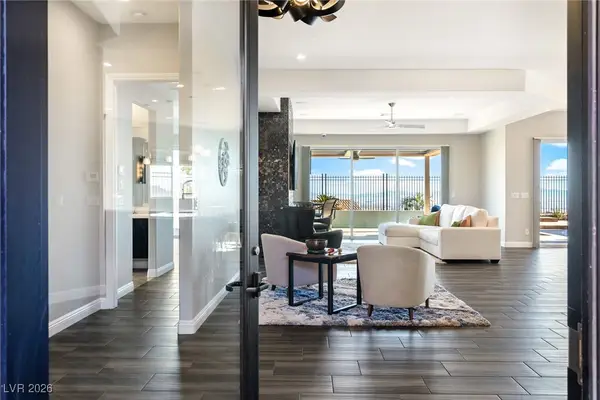 $1,950,000Active3 beds 3 baths2,935 sq. ft.
$1,950,000Active3 beds 3 baths2,935 sq. ft.294 Besame Court, Las Vegas, NV 89138
MLS# 2747868Listed by: HUNTINGTON & ELLIS, A REAL EST - New
 $490,000Active3 beds 3 baths1,795 sq. ft.
$490,000Active3 beds 3 baths1,795 sq. ft.7412 Nectar Circle, Las Vegas, NV 89147
MLS# 2748163Listed by: WIN WIN REAL ESTATE - New
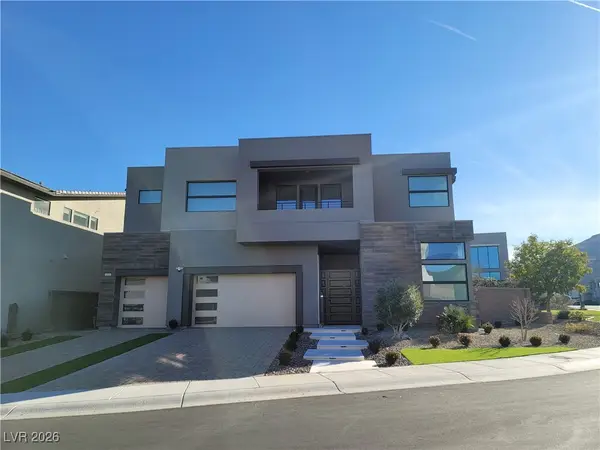 $2,990,000Active4 beds 5 baths4,414 sq. ft.
$2,990,000Active4 beds 5 baths4,414 sq. ft.5232 Fading Sunset Drive, Las Vegas, NV 89135
MLS# 2748457Listed by: KING REALTY GROUP - New
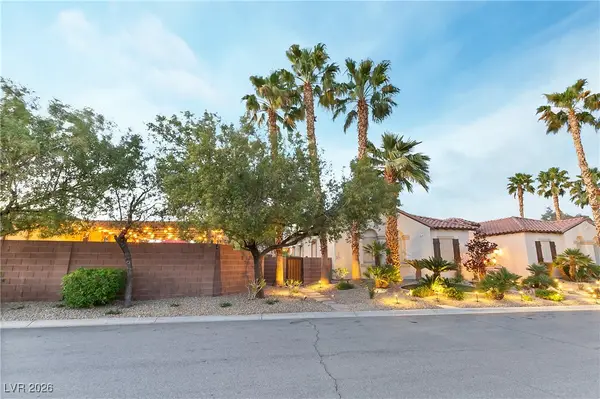 $1,240,000Active4 beds 5 baths3,213 sq. ft.
$1,240,000Active4 beds 5 baths3,213 sq. ft.3540 Wisdom Court, Las Vegas, NV 89120
MLS# 2748954Listed by: CENTENNIAL REAL ESTATE - New
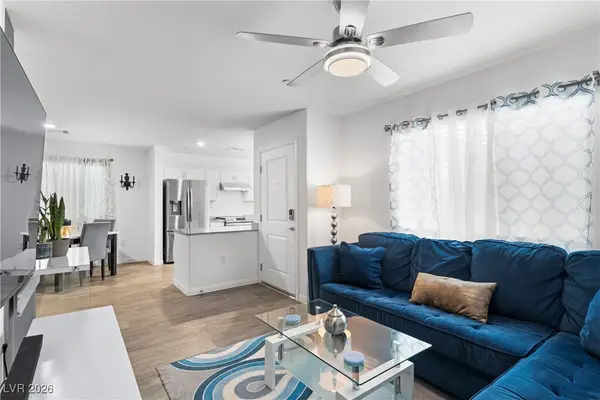 $350,000Active3 beds 3 baths1,559 sq. ft.
$350,000Active3 beds 3 baths1,559 sq. ft.12232 Azure Gate Road #4, Las Vegas, NV 89183
MLS# 2749190Listed by: HUNTINGTON & ELLIS, A REAL EST - New
 $1,550,000Active5 beds 4 baths2,759 sq. ft.
$1,550,000Active5 beds 4 baths2,759 sq. ft.11644 Barga Court, Las Vegas, NV 89138
MLS# 2749361Listed by: LUXURY HOMES OF LAS VEGAS - New
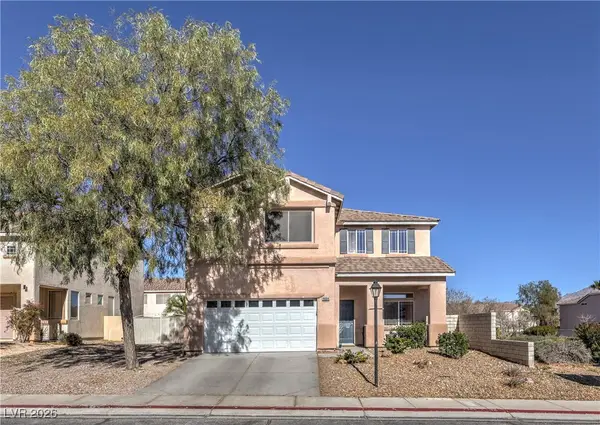 $549,000Active3 beds 3 baths2,616 sq. ft.
$549,000Active3 beds 3 baths2,616 sq. ft.9004 Loggers Mill Avenue, Las Vegas, NV 89143
MLS# 2749457Listed by: SIGNATURE REAL ESTATE GROUP - New
 $639,000Active4 beds 3 baths2,390 sq. ft.
$639,000Active4 beds 3 baths2,390 sq. ft.1517 Kirby Drive, Las Vegas, NV 89117
MLS# 2749461Listed by: HUNTINGTON & ELLIS, A REAL EST - New
 $1,449,000Active3 beds 2 baths2,334 sq. ft.
$1,449,000Active3 beds 2 baths2,334 sq. ft.2104 Hot Oak Ridge Street, Las Vegas, NV 89134
MLS# 2749468Listed by: GDK REALTY
