8810 Italian Trotter Court, Las Vegas, NV 89113
Local realty services provided by:Better Homes and Gardens Real Estate Universal
Listed by:marissa anderson702-748-2377
Office:nv broker & associates, llc.
MLS#:2723048
Source:GLVAR
Price summary
- Price:$1,858,888
- Price per sq. ft.:$431.7
- Monthly HOA dues:$135
About this home
A rare blend of elegance, functionality, and resort-style living awaits in this single-story estate, privately gated in one of Southwest Las Vegas’ most desirable communities.
This home boasts 4 bedrooms, 4.5 baths, & a double-door den with custom built-ins, ideal for a private office. The expansive layout is filled with natural light and designed for both entertaining and everyday living, featuring stackable sliders that create seamless indoor-outdoor living.
At the heart of the home lies a true chef’s kitchen, showcasing dual islands, full custom cabinetry, & LED under-cabinet lighting. Single fireplace with dual-facing design warms both the living and family rooms.
Additional highlights include a three-car garage & gated, paved RV parking.
The backyard is low-maintenance including a sparkling pool & spa with water fountain feature, a built-in barbecue, and a sizable sunken fire pit—perfect for year-round enjoyment with stunning Strip views from this tranquil retreat.
Contact an agent
Home facts
- Year built:2021
- Listing ID #:2723048
- Added:1 day(s) ago
- Updated:October 01, 2025 at 07:46 PM
Rooms and interior
- Bedrooms:5
- Total bathrooms:5
- Full bathrooms:4
- Half bathrooms:1
- Living area:4,306 sq. ft.
Heating and cooling
- Cooling:Central Air, Electric
- Heating:Central, Gas, Multiple Heating Units
Structure and exterior
- Roof:Shingle
- Year built:2021
- Building area:4,306 sq. ft.
- Lot area:0.52 Acres
Schools
- High school:Sierra Vista High
- Middle school:Canarelli Lawrence & Heidi
- Elementary school:Steele, Judith D.,Steele, Judith D.
Utilities
- Water:Public
Finances and disclosures
- Price:$1,858,888
- Price per sq. ft.:$431.7
- Tax amount:$15,052
New listings near 8810 Italian Trotter Court
- New
 $777,000Active4 beds 3 baths3,043 sq. ft.
$777,000Active4 beds 3 baths3,043 sq. ft.7250 Orchard Harvest Avenue, Las Vegas, NV 89131
MLS# 2721139Listed by: REDFIN - New
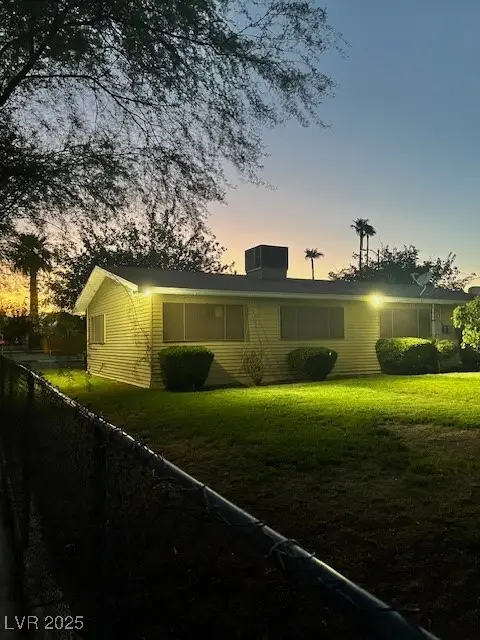 $339,000Active3 beds 1 baths1,008 sq. ft.
$339,000Active3 beds 1 baths1,008 sq. ft.1643 E Street, Las Vegas, NV 89106
MLS# 2722640Listed by: SIGNATURE REAL ESTATE GROUP - New
 $775,000Active4 beds 3 baths2,107 sq. ft.
$775,000Active4 beds 3 baths2,107 sq. ft.355 Purple Sandpiper Street, Las Vegas, NV 89138
MLS# 2723011Listed by: REDFIN - New
 $675,000Active3 beds 3 baths2,516 sq. ft.
$675,000Active3 beds 3 baths2,516 sq. ft.9605 Blowing Sand Circle, Las Vegas, NV 89117
MLS# 2723033Listed by: SILVER DOME REALTY - New
 $429,999Active4 beds 3 baths1,582 sq. ft.
$429,999Active4 beds 3 baths1,582 sq. ft.6917 Raleigh Avenue, Las Vegas, NV 89108
MLS# 2723372Listed by: CENTURY 21 AMERICANA - New
 $527,488Active2 beds 2 baths1,653 sq. ft.
$527,488Active2 beds 2 baths1,653 sq. ft.9104 Sundial Drive, Las Vegas, NV 89134
MLS# 2723442Listed by: ZZYZX REALTY - New
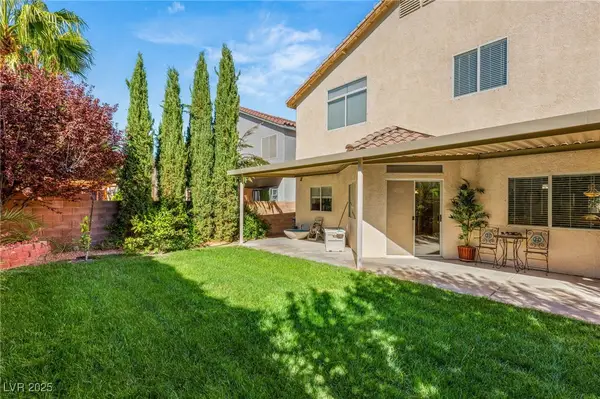 $559,000Active4 beds 3 baths2,616 sq. ft.
$559,000Active4 beds 3 baths2,616 sq. ft.11145 Montagne Marron Boulevard, Las Vegas, NV 89141
MLS# 2723631Listed by: BHHS NEVADA PROPERTIES - New
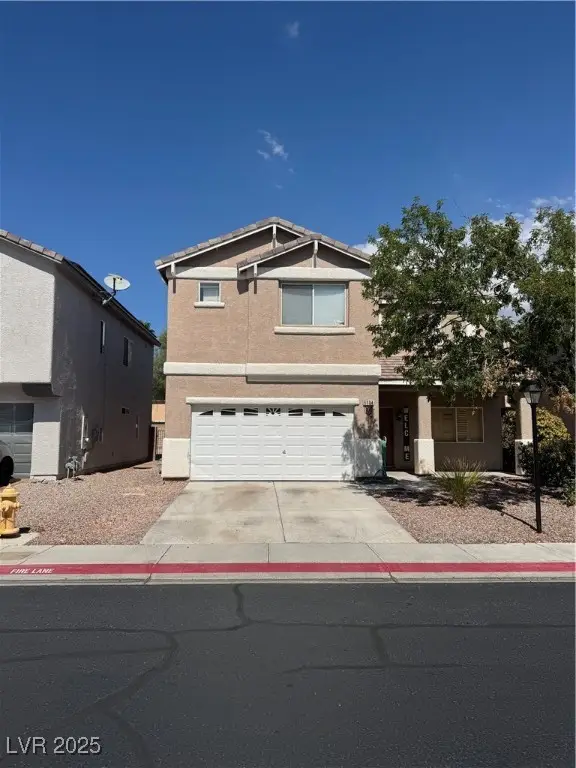 $490,000Active4 beds 4 baths2,578 sq. ft.
$490,000Active4 beds 4 baths2,578 sq. ft.5004 Cascade Pools Avenue, Las Vegas, NV 89131
MLS# 2721045Listed by: REALTY ONE GROUP, INC - New
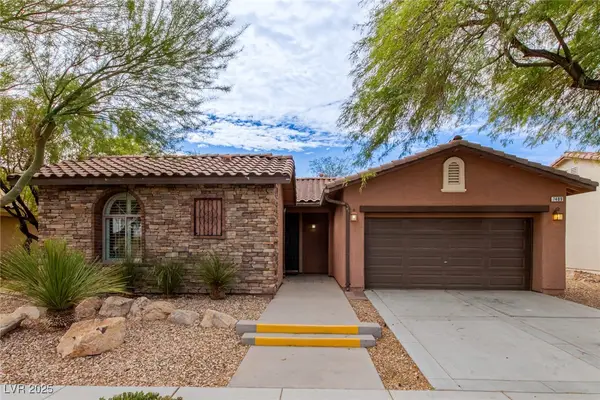 $450,000Active3 beds 2 baths1,615 sq. ft.
$450,000Active3 beds 2 baths1,615 sq. ft.7409 Painted Mural Avenue, Las Vegas, NV 89179
MLS# 2721380Listed by: REAL BROKER LLC - New
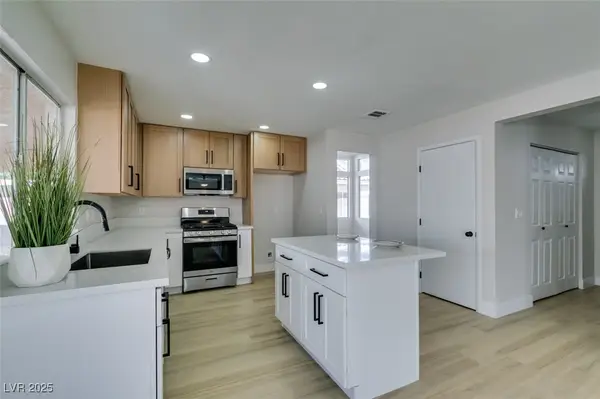 $469,500Active4 beds 3 baths1,830 sq. ft.
$469,500Active4 beds 3 baths1,830 sq. ft.1617 Night Breeze Drive, Las Vegas, NV 89128
MLS# 2722315Listed by: ALCHEMY INVESTMENTS RE
