8825-4 S Monte Cristo Way, Las Vegas, NV 89113
Local realty services provided by:Better Homes and Gardens Real Estate Universal
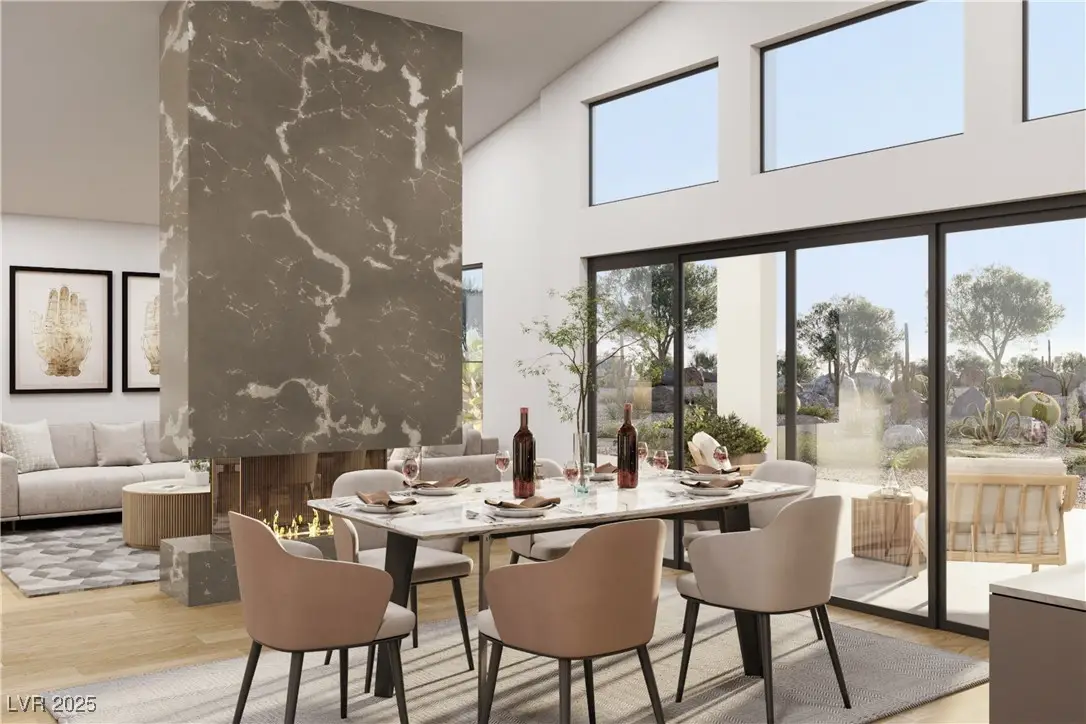


Listed by:randall j. char
Office:las vegas sotheby's int'l
MLS#:2659454
Source:GLVAR
Price summary
- Price:$3,187,491
- Price per sq. ft.:$630.19
About this home
Discover unparalleled luxury in this stunning custom single-story estate located in the desirable SW of LV. Spanning over 5,000 sqft, the main residence offers an expansive open floor plan designed for effortless entertaining. Soaring ceilings & oversized sliders create a seamless in/outdoor flow, filling the home with natural light. The main home feats 4 spacious suites, including a lavish primary retreat complete with a serene sitting area & a spa-inspired bath designed for ultimate relaxation. The gourmet kitchen is a chef's dream, boasting a Viking SS appliance suite, custom cabinetry & an oversized island perfect for gatherings. A detached casita provides versatility, offering a full bed, living area & a convenient kitchenette. Car enthusiasts & hobbyists will be captivated by the massive 2,250 sqft RV garage, offering endless possibilities which the attached 3-car garage provides everyday convenience. Experience the best of Las Vegas living in this one-of-a-kind property.
Contact an agent
Home facts
- Year built:2026
- Listing Id #:2659454
- Added:160 day(s) ago
- Updated:July 01, 2025 at 10:49 AM
Rooms and interior
- Bedrooms:5
- Total bathrooms:5
- Full bathrooms:3
- Half bathrooms:1
- Living area:5,058 sq. ft.
Heating and cooling
- Cooling:Central Air, Electric
- Heating:Electric, Multiple Heating Units
Structure and exterior
- Roof:Flat
- Year built:2026
- Building area:5,058 sq. ft.
- Lot area:0.46 Acres
Schools
- High school:Sierra Vista High
- Middle school:Canarelli Lawrence & Heidi
- Elementary school:Steele, Judith D.,Steele, Judith D.
Utilities
- Water:Public
Finances and disclosures
- Price:$3,187,491
- Price per sq. ft.:$630.19
- Tax amount:$1
New listings near 8825-4 S Monte Cristo Way
 Listed by BHGRE$9,900,000Active34.23 Acres
Listed by BHGRE$9,900,000Active34.23 AcresSouthwest Lv, Las Vegas, NV 89141
MLS# 2288596Listed by: ERA BROKERS CONSOLIDATED- New
 $439,998Active3 beds 3 baths1,668 sq. ft.
$439,998Active3 beds 3 baths1,668 sq. ft.9346 Shawnee Mission Avenue, Las Vegas, NV 89178
MLS# 2708876Listed by: BHHS NEVADA PROPERTIES - New
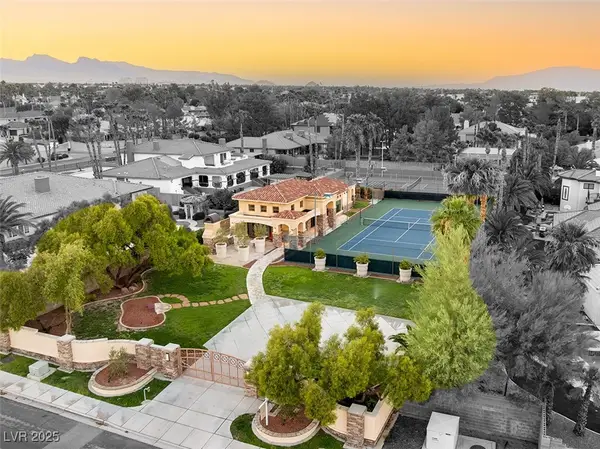 $785,000Active1 beds 1 baths1,543 sq. ft.
$785,000Active1 beds 1 baths1,543 sq. ft.7636 Edna Avenue, Las Vegas, NV 89117
MLS# 2710017Listed by: IS LUXURY - New
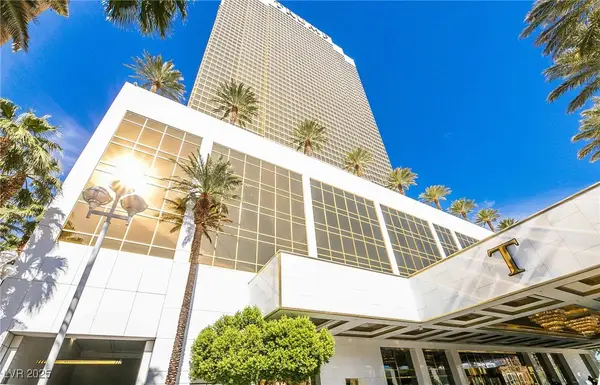 $333,000Active-- beds 1 baths533 sq. ft.
$333,000Active-- beds 1 baths533 sq. ft.2000 N Fashion Show Drive #4723, Las Vegas, NV 89109
MLS# 2710811Listed by: PLATINUM REAL ESTATE PROF - New
 $575,000Active3 beds 3 baths1,522 sq. ft.
$575,000Active3 beds 3 baths1,522 sq. ft.10505 Prime View Court, Las Vegas, NV 89144
MLS# 2711210Listed by: REALTY ONE GROUP, INC - New
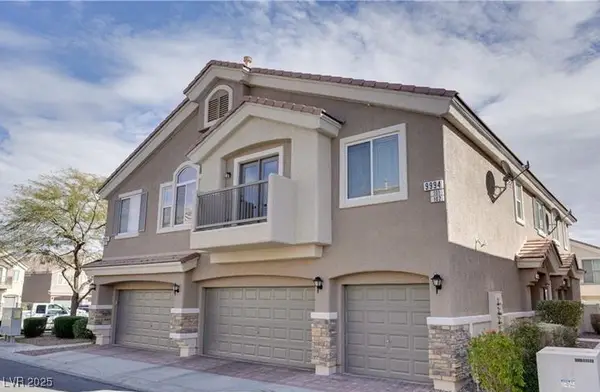 $324,999Active2 beds 2 baths1,189 sq. ft.
$324,999Active2 beds 2 baths1,189 sq. ft.9994 Government Point Way #101, Las Vegas, NV 89183
MLS# 2711259Listed by: LIFE REALTY DISTRICT - New
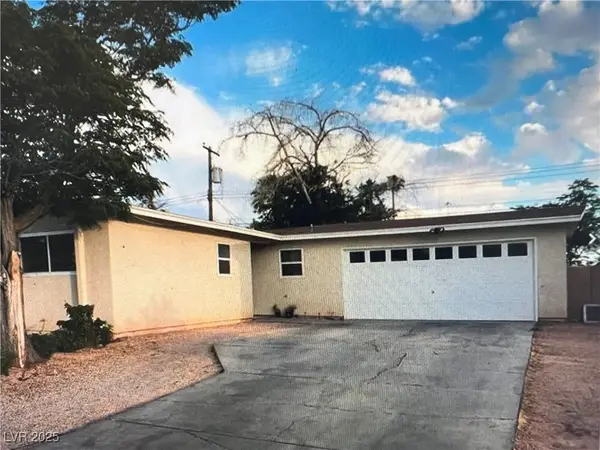 $361,000Active3 beds 2 baths1,354 sq. ft.
$361,000Active3 beds 2 baths1,354 sq. ft.4317 Hanford Avenue, Las Vegas, NV 89107
MLS# 2711304Listed by: CENTURY 21 AMERICANA PROPERTY - New
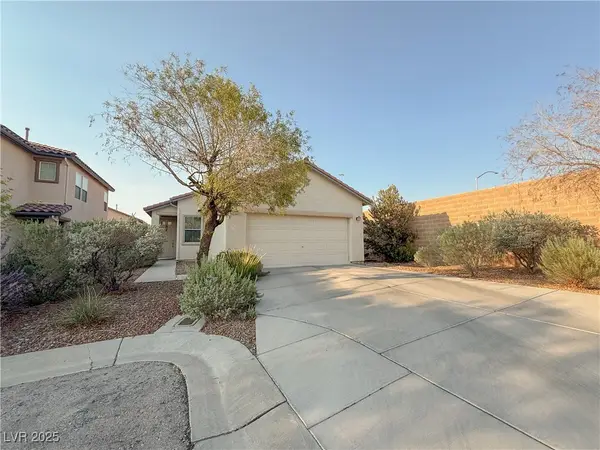 $430,000Active3 beds 2 baths1,151 sq. ft.
$430,000Active3 beds 2 baths1,151 sq. ft.3004 Binaggio Court, Las Vegas, NV 89141
MLS# 2704803Listed by: WARDLEY REAL ESTATE - New
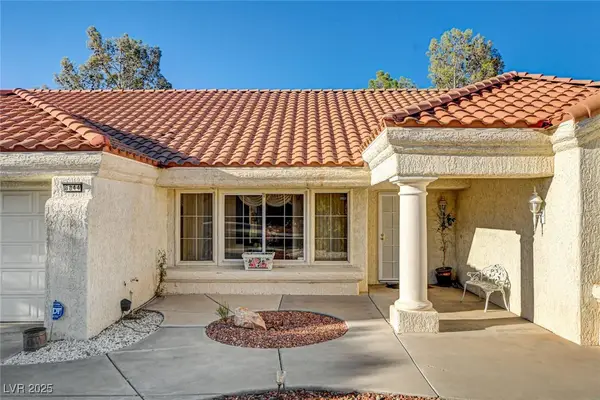 $550,000Active2 beds 2 baths1,804 sq. ft.
$550,000Active2 beds 2 baths1,804 sq. ft.8844 Sunny Mead Court, Las Vegas, NV 89134
MLS# 2704862Listed by: SIGNATURE REAL ESTATE GROUP - New
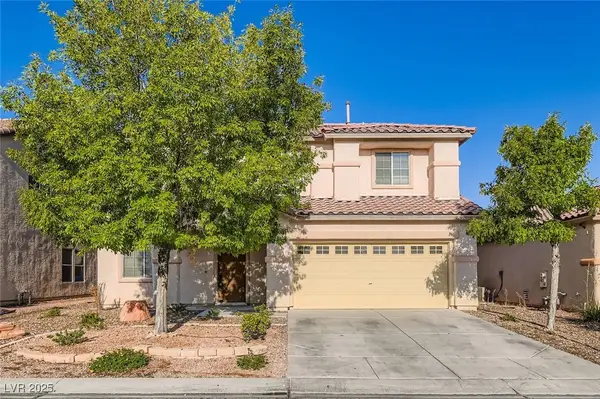 $539,900Active4 beds 3 baths2,793 sq. ft.
$539,900Active4 beds 3 baths2,793 sq. ft.11233 Accademia Court, Las Vegas, NV 89141
MLS# 2709532Listed by: ENTERA REALTY LLC
