8848 Rainbow Ridge Drive, Las Vegas, NV 89117
Local realty services provided by:Better Homes and Gardens Real Estate Universal
Listed by: ryan pardey(702) 612-3882
Office: huntington & ellis, a real est
MLS#:2738927
Source:GLVAR
Price summary
- Price:$1,200,000
- Price per sq. ft.:$436.84
- Monthly HOA dues:$529
About this home
Enjoy expansive golf course views from bright, sun-filled windows and your own private balcony. Recently remodeled, this home features real grass landscaping with desert touches, soaring ceilings, and classic wood shutters. The chef’s kitchen is designed for entertaining with a Quartz island, upgraded appliances, and a custom wine and coffee bar. The primary suite offers sweeping vistas along with a spa-like bath for ultimate relaxation. Step outside to a re-plastered spa, cozy firepit, and serene fairway backdrop that make the backyard a true retreat. Conveniently located just minutes from Tivoli Village and Downtown Summerlin, this home blends comfort, style, and lifestyle. Available to rent as well, reach out to listing agent for details.
Contact an agent
Home facts
- Year built:1990
- Listing ID #:2738927
- Added:111 day(s) ago
- Updated:December 17, 2025 at 12:58 AM
Rooms and interior
- Bedrooms:4
- Total bathrooms:3
- Full bathrooms:3
- Living area:2,747 sq. ft.
Heating and cooling
- Cooling:Central Air, Electric
- Heating:Central, Gas
Structure and exterior
- Roof:Tile
- Year built:1990
- Building area:2,747 sq. ft.
- Lot area:0.18 Acres
Schools
- High school:Bonanza
- Middle school:Johnson Walter
- Elementary school:Ober, D'Vorre & Hal,Ober, D'Vorre & Hal
Utilities
- Water:Public
Finances and disclosures
- Price:$1,200,000
- Price per sq. ft.:$436.84
- Tax amount:$6,033
New listings near 8848 Rainbow Ridge Drive
- New
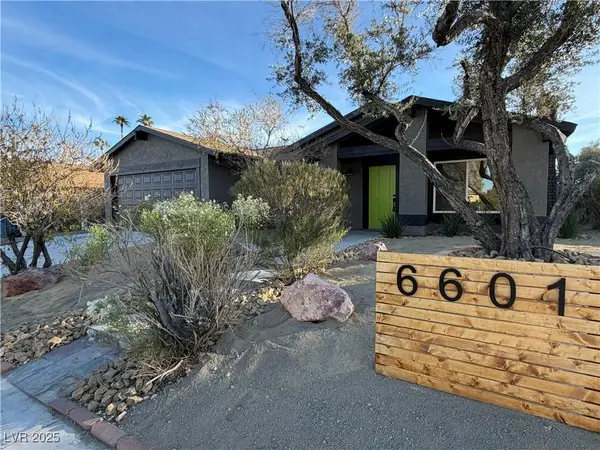 $529,995Active4 beds 2 baths1,923 sq. ft.
$529,995Active4 beds 2 baths1,923 sq. ft.6601 Boxwood Lane, Las Vegas, NV 89103
MLS# 2741156Listed by: INFINITY BROKERAGE - New
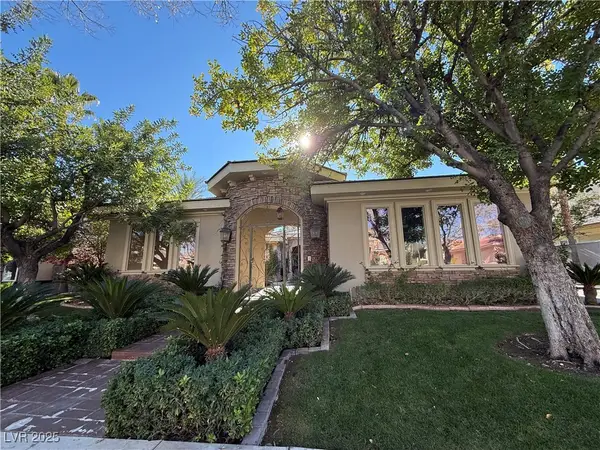 $2,595,000Active4 beds 4 baths3,188 sq. ft.
$2,595,000Active4 beds 4 baths3,188 sq. ft.9317 Canyon Classic Drive, Las Vegas, NV 89144
MLS# 2741172Listed by: VIRTUE REAL ESTATE GROUP - New
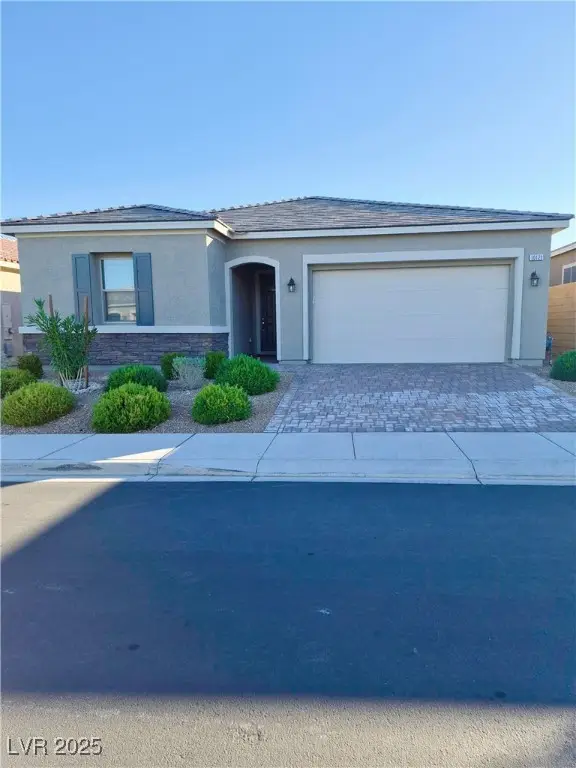 $649,000Active3 beds 2 baths2,162 sq. ft.
$649,000Active3 beds 2 baths2,162 sq. ft.10121 Ocher Valley Avenue, Las Vegas, NV 89178
MLS# 2741979Listed by: REALTY ONE GROUP, INC - New
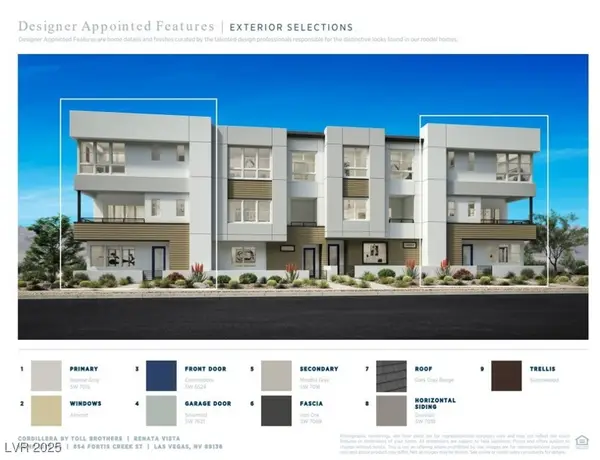 $770,000Active4 beds 4 baths2,359 sq. ft.
$770,000Active4 beds 4 baths2,359 sq. ft.658 Fortis Creek Street, Las Vegas, NV 89138
MLS# 2737268Listed by: TB REALTY LAS VEGAS LLC - New
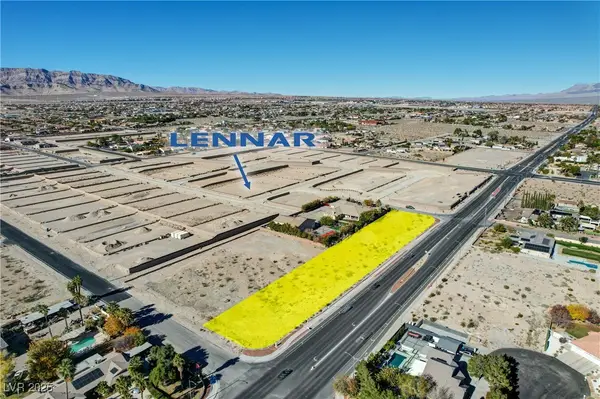 $690,000Active1.71 Acres
$690,000Active1.71 AcresFort Apache Between Stephen & Hammer, Las Vegas, NV 89149
MLS# 2741060Listed by: SIMPLY VEGAS - New
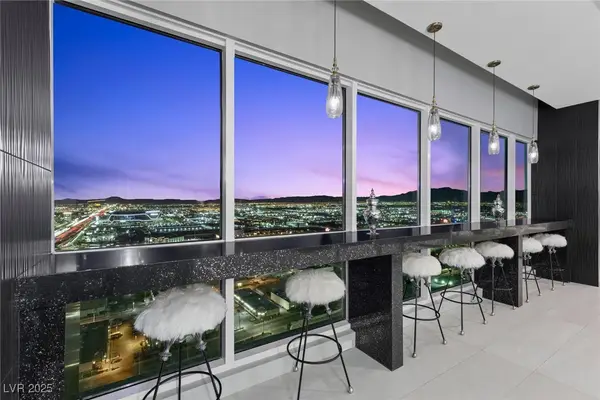 $4,250,000Active4 beds 4 baths4,820 sq. ft.
$4,250,000Active4 beds 4 baths4,820 sq. ft.4575 Dean Martin Drive #3300, Las Vegas, NV 89103
MLS# 2741624Listed by: LAS VEGAS SOTHEBY'S INT'L - New
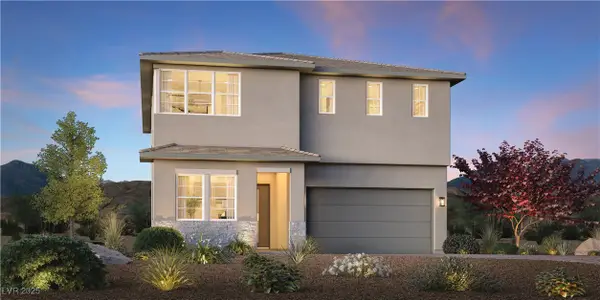 $775,000Active4 beds 3 baths2,728 sq. ft.
$775,000Active4 beds 3 baths2,728 sq. ft.9032 Cielo Canyon Street, Las Vegas, NV 89166
MLS# 2741863Listed by: TB REALTY LAS VEGAS LLC - New
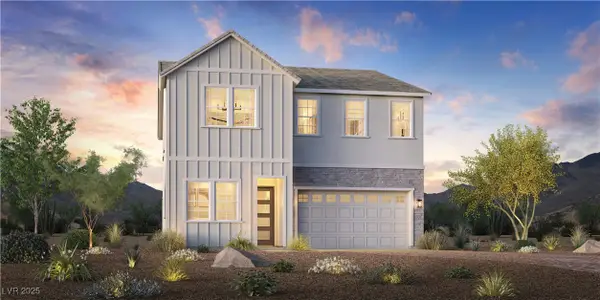 $790,000Active4 beds 4 baths2,890 sq. ft.
$790,000Active4 beds 4 baths2,890 sq. ft.9038 Cielo Canyon Street, Las Vegas, NV 89166
MLS# 2741890Listed by: TB REALTY LAS VEGAS LLC - New
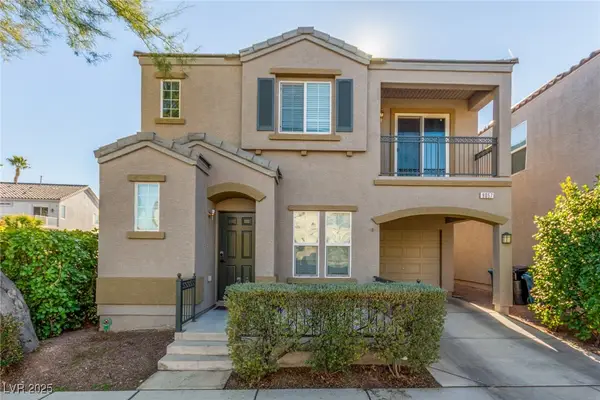 $364,900Active3 beds 3 baths1,316 sq. ft.
$364,900Active3 beds 3 baths1,316 sq. ft.9057 Badby Avenue, Las Vegas, NV 89148
MLS# 2741934Listed by: LIFE REALTY DISTRICT - New
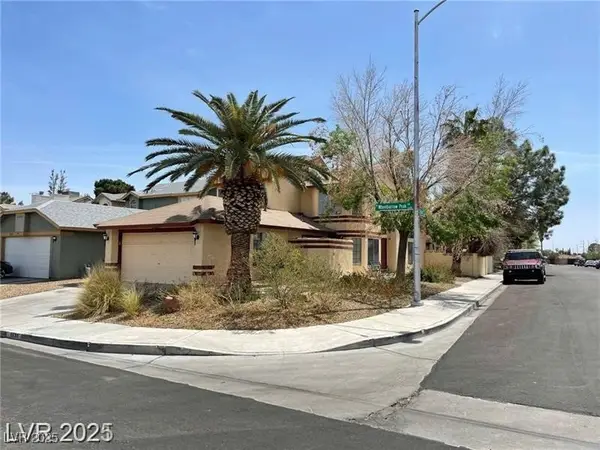 $425,000Active3 beds 3 baths1,643 sq. ft.
$425,000Active3 beds 3 baths1,643 sq. ft.6633 Wheelbarrow Peak Drive, Las Vegas, NV 89108
MLS# 2732113Listed by: BHHS NEVADA PROPERTIES
