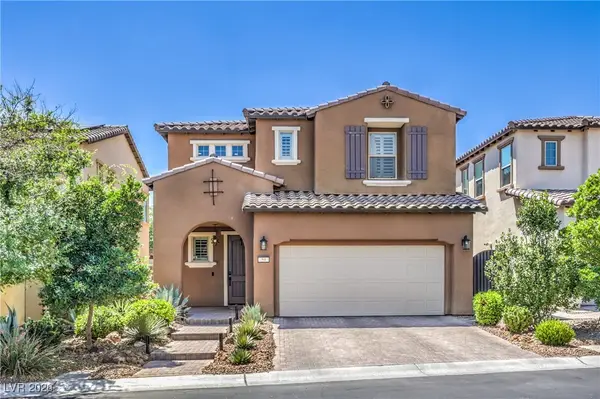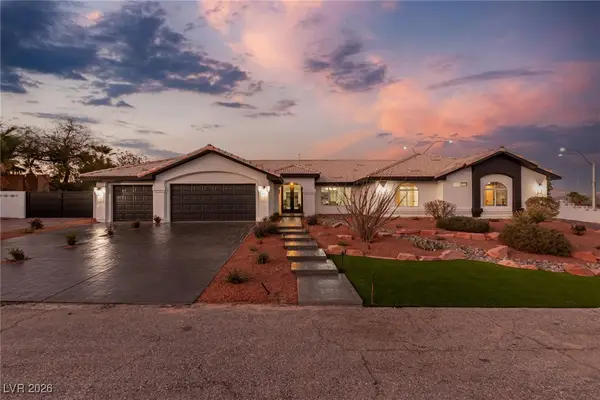8867 Bonneville Peak Court, Las Vegas, NV 89148
Local realty services provided by:Better Homes and Gardens Real Estate Universal
8867 Bonneville Peak Court,Las Vegas, NV 89148
$538,000
- 5 Beds
- 4 Baths
- 3,140 sq. ft.
- Single family
- Active
Listed by: jay tianci
Office: realty 220 llc.
MLS#:2726329
Source:GLVAR
Price summary
- Price:$538,000
- Price per sq. ft.:$171.34
- Monthly HOA dues:$25
About this home
Victorian-inspired home located in Southwest Las Vegas, just moments from Summerlin South and the new Durango Casino. This 3-story, 5-bed/4-bath home blends classic style with modern function. The first floor centers on a customized kitchen that flows to an entertainment lounge featuring designer acoustic panels and a 5.1 surround-sound setup. Upstairs, the 2nd level offers a flexible loft, two secondary bedrooms with a Jack-and-Jill bath, and a serene primary suite with a walk-in closet. The third floor delivers rare space—a dedicated music studio plus a separate home gym. Outside, enjoy a fully tailored backyard with pavers, a durable metal patio cover, and a convenient sink station—perfect for cooking and easy indoor-outdoor hosting. Solar panels help trim electric costs. Tucked in a quiet, peaceful location yet close to city conveniences—this is Las Vegas living with personality and practicality—this is Las Vegas living with personality and practicality.
Contact an agent
Home facts
- Year built:2006
- Listing ID #:2726329
- Added:93 day(s) ago
- Updated:December 24, 2025 at 11:59 AM
Rooms and interior
- Bedrooms:5
- Total bathrooms:4
- Full bathrooms:4
- Living area:3,140 sq. ft.
Heating and cooling
- Cooling:Central Air, Electric
- Heating:Central, Gas
Structure and exterior
- Roof:Tile
- Year built:2006
- Building area:3,140 sq. ft.
- Lot area:0.08 Acres
Schools
- High school:Sierra Vista High
- Middle school:Faiss, Wilbur & Theresa
- Elementary school:Snyder, Don and Dee,Snyder, Don and Dee
Utilities
- Water:Public
Finances and disclosures
- Price:$538,000
- Price per sq. ft.:$171.34
- Tax amount:$2,782
New listings near 8867 Bonneville Peak Court
- New
 $219,990Active2 beds 1 baths1,013 sq. ft.
$219,990Active2 beds 1 baths1,013 sq. ft.6687 W Tropicana Avenue #102, Las Vegas, NV 89103
MLS# 2746732Listed by: BHHS NEVADA PROPERTIES - New
 $685,000Active4 beds 2 baths2,324 sq. ft.
$685,000Active4 beds 2 baths2,324 sq. ft.10223 Lazy Bear Street, Las Vegas, NV 89131
MLS# 2747009Listed by: HUNTINGTON & ELLIS, A REAL EST - New
 $799,900Active3 beds 3 baths2,390 sq. ft.
$799,900Active3 beds 3 baths2,390 sq. ft.59 Berneri Drive, Las Vegas, NV 89138
MLS# 2747584Listed by: KELLER WILLIAMS VIP - New
 $290,000Active3 beds 2 baths1,378 sq. ft.
$290,000Active3 beds 2 baths1,378 sq. ft.4911 Black Bear Road #104, Las Vegas, NV 89149
MLS# 2748198Listed by: KELLER WILLIAMS MARKETPLACE  $280,000Pending3 beds 2 baths1,648 sq. ft.
$280,000Pending3 beds 2 baths1,648 sq. ft.4696 E Twain Avenue, Las Vegas, NV 89121
MLS# 2748356Listed by: RESIDE LLC- New
 $988,888Active4 beds 4 baths3,309 sq. ft.
$988,888Active4 beds 4 baths3,309 sq. ft.4785 N Grand Canyon Drive, Las Vegas, NV 89129
MLS# 2747130Listed by: CUSTOM FIT REAL ESTATE - New
 $595,000Active3 beds 3 baths2,326 sq. ft.
$595,000Active3 beds 3 baths2,326 sq. ft.8355 Belay Street, Las Vegas, NV 89166
MLS# 2747947Listed by: BARRETT & CO, INC - New
 $345,000Active3 beds 3 baths1,510 sq. ft.
$345,000Active3 beds 3 baths1,510 sq. ft.10154 Quilt Tree Street, Las Vegas, NV 89183
MLS# 2748463Listed by: REAL PROPERTIES MANAGEMENT GRO - New
 $399,900Active3 beds 3 baths1,721 sq. ft.
$399,900Active3 beds 3 baths1,721 sq. ft.7224 N Decatur Boulevard #2, Las Vegas, NV 89131
MLS# 2748161Listed by: SIMPLY VEGAS - New
 $400,000Active3 beds 2 baths1,218 sq. ft.
$400,000Active3 beds 2 baths1,218 sq. ft.2395 Los Feliz Street, Las Vegas, NV 89156
MLS# 2742666Listed by: BHHS NEVADA PROPERTIES
