8913 Picket Fence Avenue, Las Vegas, NV 89143
Local realty services provided by:Better Homes and Gardens Real Estate Universal
Listed by: cassandra goodin(702) 771-0168
Office: simply vegas
MLS#:2727889
Source:GLVAR
Price summary
- Price:$419,900
- Price per sq. ft.:$241.04
- Monthly HOA dues:$60
About this home
This former model home has been lovingly maintained and it shows. Both primary suites are conveniently located downstairs, offering flexibility for guests or multi-gen living. The living room features high ceilings, a cozy gas fireplace and the kitchen is finished with soft-close cabinets, granite counters and a beautiful backsplash. You’ll also find custom vanities, upgraded dual-flush toilets, and detailed tile work throughout the home. Upstairs, a roomy loft opens to a balcony with mountain views—perfect for morning coffee or winding down at the end of the day. Recent updates include exterior paint (2025), a newer refrigerator and dishwasher (2023), and an updated PEX plumbing manifold (2023). With a three-car garage, a smart layout, and close access to parks, shopping, schools, and freeways, this home is move-in ready and easy to love.
Contact an agent
Home facts
- Year built:1999
- Listing ID #:2727889
- Added:52 day(s) ago
- Updated:December 15, 2025 at 08:44 PM
Rooms and interior
- Bedrooms:2
- Total bathrooms:2
- Full bathrooms:2
- Living area:1,742 sq. ft.
Heating and cooling
- Cooling:Central Air, Electric
- Heating:Central, Gas
Structure and exterior
- Roof:Tile
- Year built:1999
- Building area:1,742 sq. ft.
- Lot area:0.12 Acres
Schools
- High school:Arbor View
- Middle school:Cadwallader Ralph
- Elementary school:Bilbray, James H.,Bilbray, James H.
Utilities
- Water:Public
Finances and disclosures
- Price:$419,900
- Price per sq. ft.:$241.04
- Tax amount:$1,840
New listings near 8913 Picket Fence Avenue
- New
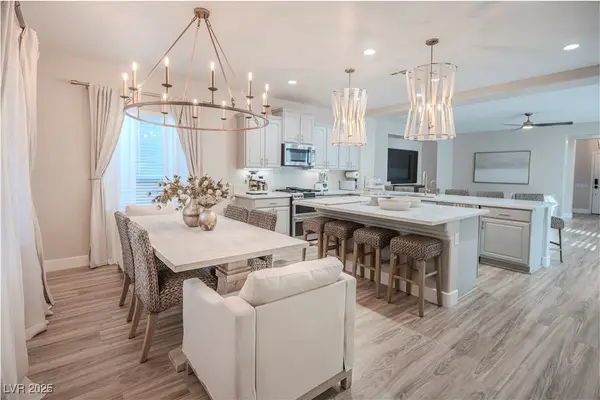 $619,000Active3 beds 3 baths2,057 sq. ft.
$619,000Active3 beds 3 baths2,057 sq. ft.2109 Lone Desert Street, Las Vegas, NV 89135
MLS# 2740820Listed by: BHHS NEVADA PROPERTIES - New
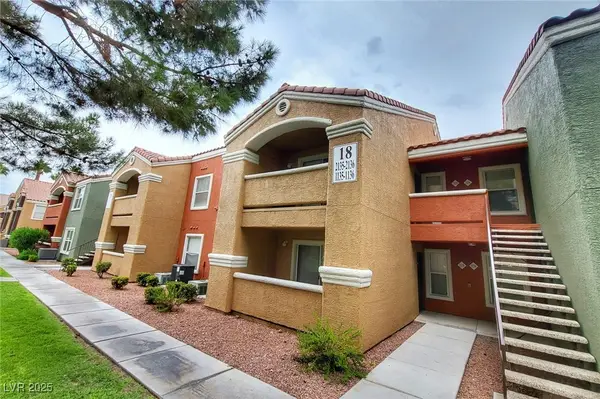 $219,900Active1 beds 1 baths728 sq. ft.
$219,900Active1 beds 1 baths728 sq. ft.8101 W Flamingo Road #1135, Las Vegas, NV 89147
MLS# 2741202Listed by: NEVADA REAL ESTATE CORP - New
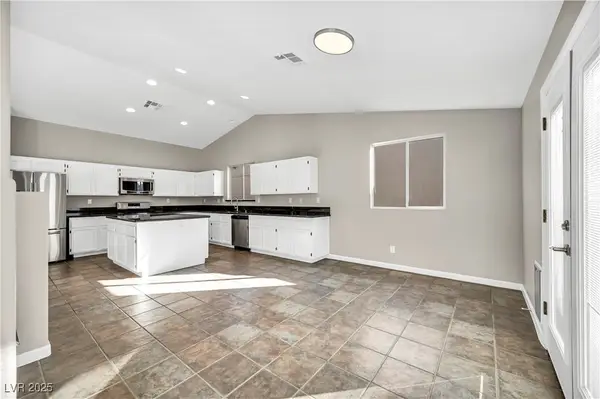 $488,900Active3 beds 2 baths1,951 sq. ft.
$488,900Active3 beds 2 baths1,951 sq. ft.9513 Kelly Creek Avenue, Las Vegas, NV 89129
MLS# 2741396Listed by: VIRTUE REAL ESTATE GROUP - New
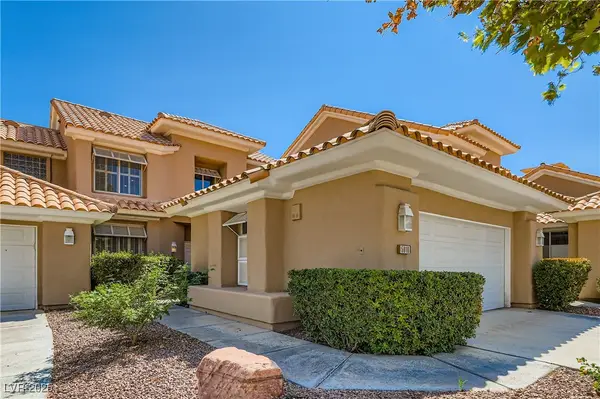 $559,999Active2 beds 3 baths1,734 sq. ft.
$559,999Active2 beds 3 baths1,734 sq. ft.5016 Mount Pleasant Lane, Las Vegas, NV 89113
MLS# 2741400Listed by: VIRTUE REAL ESTATE GROUP - New
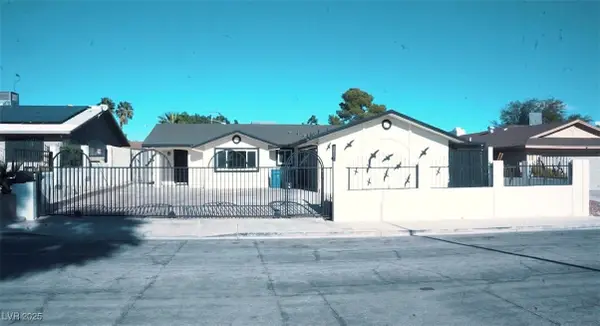 $475,000Active3 beds 3 baths1,437 sq. ft.
$475,000Active3 beds 3 baths1,437 sq. ft.7612 Seagull Avenue, Las Vegas, NV 89145
MLS# 2741577Listed by: DH CAPITAL REALTY - New
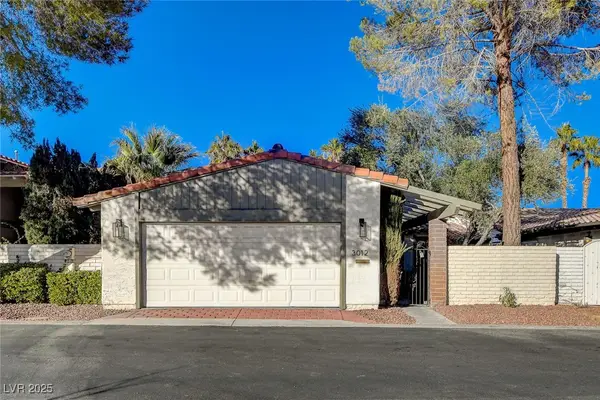 $750,000Active3 beds 3 baths2,342 sq. ft.
$750,000Active3 beds 3 baths2,342 sq. ft.3012 Plaza De Rosa, Las Vegas, NV 89102
MLS# 2741599Listed by: PLATINUM REAL ESTATE PROF - New
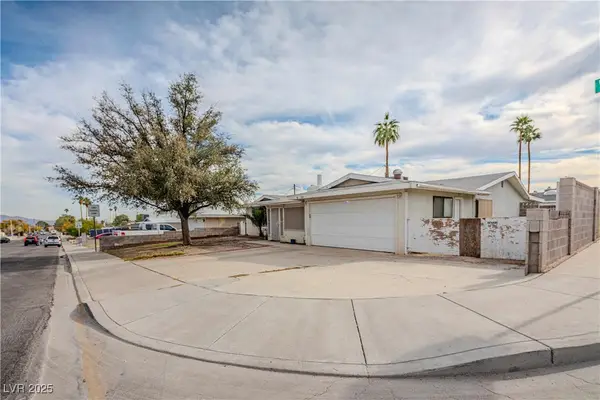 $324,900Active3 beds 2 baths1,710 sq. ft.
$324,900Active3 beds 2 baths1,710 sq. ft.5325 Doe Avenue, Las Vegas, NV 89146
MLS# 2740899Listed by: BHHS NEVADA PROPERTIES - Open Sat, 11am to 3pmNew
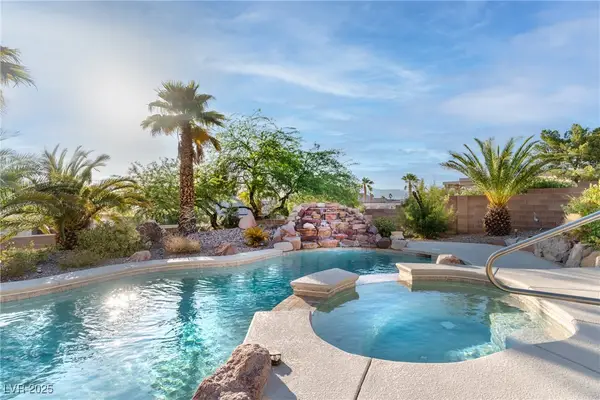 $795,000Active3 beds 3 baths3,186 sq. ft.
$795,000Active3 beds 3 baths3,186 sq. ft.1239 N Hollywood Boulevard, Las Vegas, NV 89110
MLS# 2741573Listed by: HUNTINGTON & ELLIS, A REAL EST - New
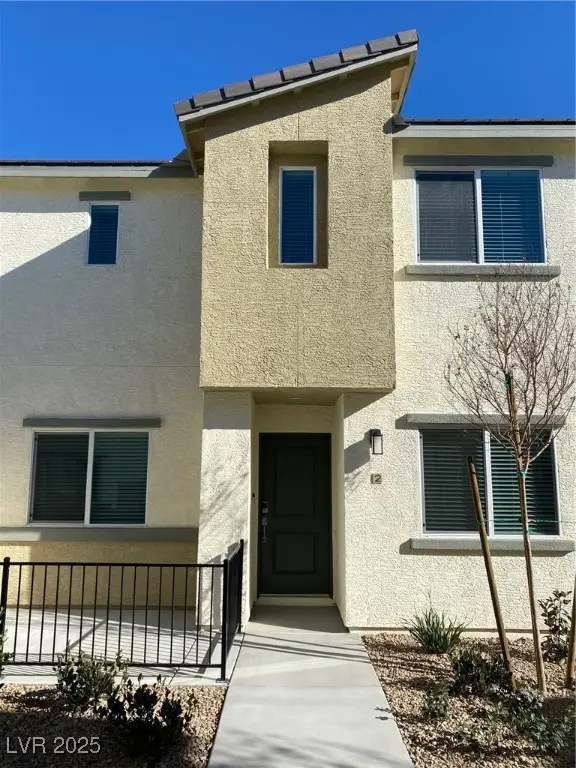 $345,000Active3 beds 3 baths1,533 sq. ft.
$345,000Active3 beds 3 baths1,533 sq. ft.12285 Glass Desert Road #2, Las Vegas, NV 89183
MLS# 2741593Listed by: U HOME AGENCY LLC - New
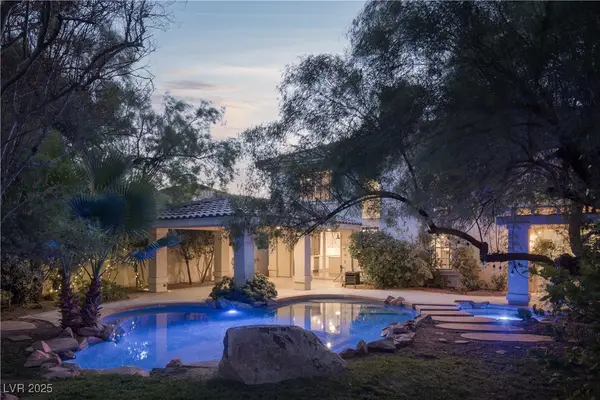 $825,000Active4 beds 4 baths3,417 sq. ft.
$825,000Active4 beds 4 baths3,417 sq. ft.3896 Ruskin Street, Las Vegas, NV 89147
MLS# 2740076Listed by: SIMPLY VEGAS
