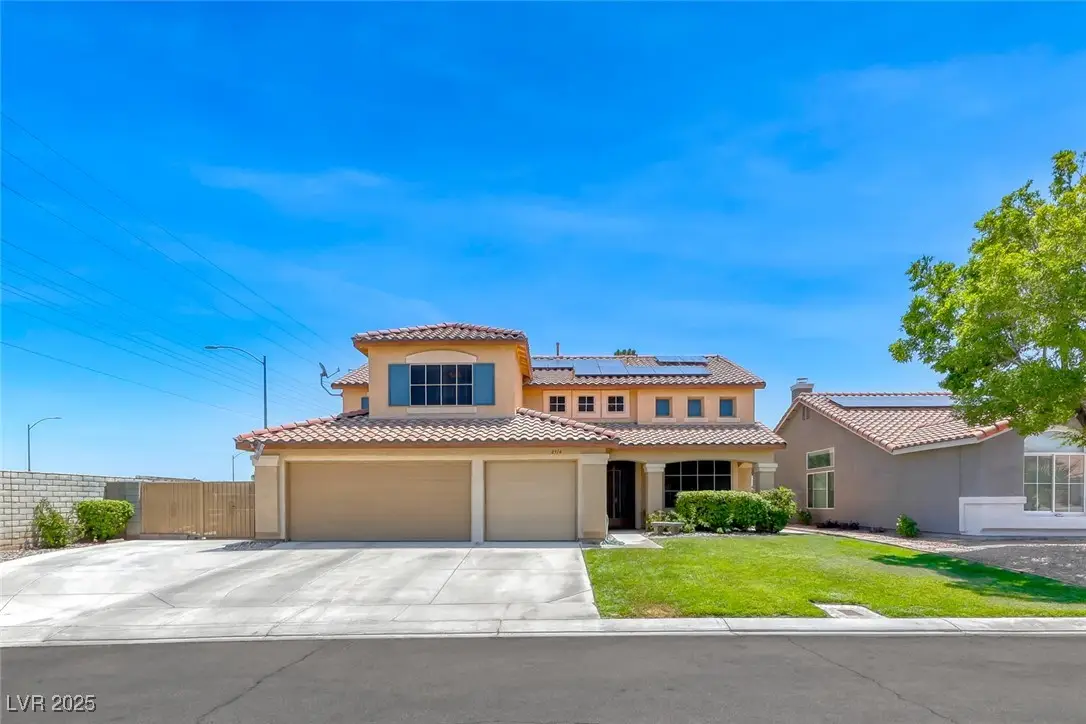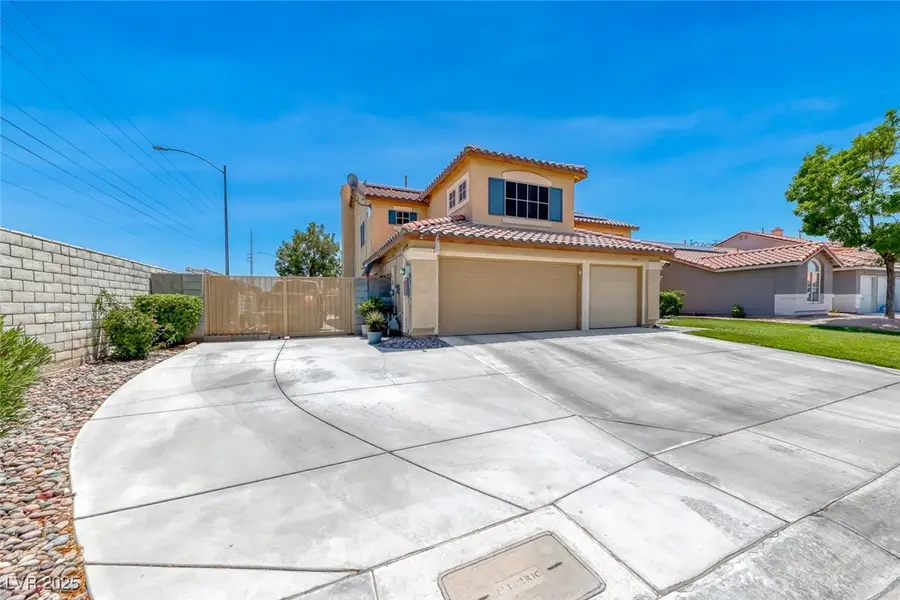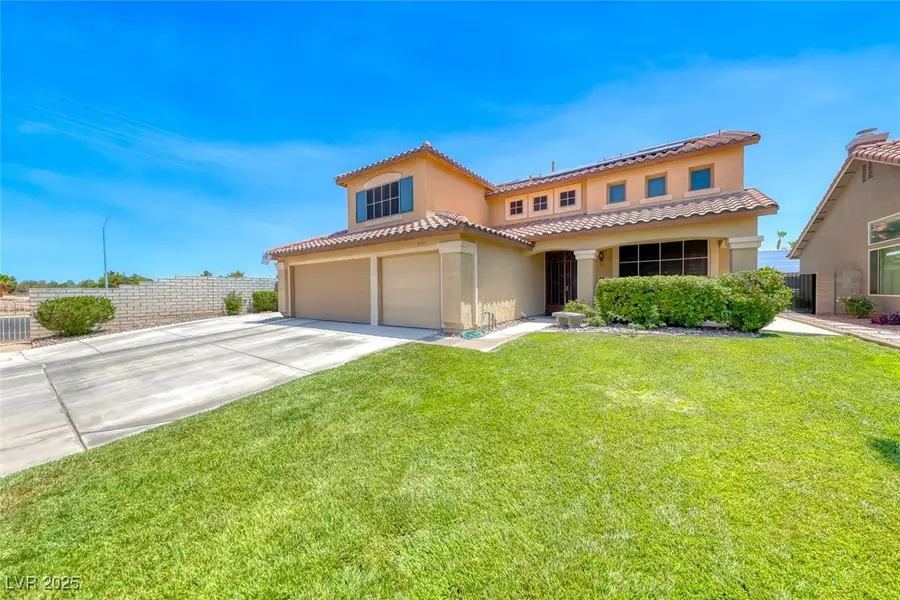8914 Termoli Street, Las Vegas, NV 89123
Local realty services provided by:Better Homes and Gardens Real Estate Universal



Listed by:gerri wadkins(702) 591-2576
Office:life realty district
MLS#:2697143
Source:GLVAR
Price summary
- Price:$635,000
- Price per sq. ft.:$209.43
- Monthly HOA dues:$18
About this home
WOWZA!!! WELCOME TO THIS STUNNING TWO STORY HOME THAT TRULY CHECKS ALL THE BOXES!!!! OFFERS OVER 3000 SQUARE FOOT OF WELL DESIGNED LIVING SPACE! TUCKED AWAY AT THE END OF A CULDESAC STREET! OFFERS SIDE PARKING AND HEATED EXERCISE SPA POOL (8'X14')! ENJOY THE CHARMING FRONT PORCH* DOUBLE FRONT DOOR BRINGS YOU TO A BRIGHT AND OPEN ENTRY THAT LEADS TO YOUR FORMAL LIVING AND DINING ROOMS* SPACIOUS KITCHEN WITH ISLAND THAT MAKES A GREAT PREP SPACE* CONVENIENT BEDROOM AND BATH DOWNSTAIRS* LAUNDRY ROOM IS ROOMY THAT INCLUDES CABINETS AND SINK* SECOND FLOOR SECONDARY BEDROOMS ARE ALL NICE SIZED FOR COMFORT AND FUNCTIONALITY* THE PRIMARY BEDROOM IS SEPARATE FROM THE OTHER AND IS SPACIOUS WITH CEILING FAN AND LIGHT* OPENS TO THE PRIMARY BATHROOM FEATURING DOUBLE SINKS, GLASS SURROUND SHOWER AND SEPARATE TUB* TWO TONE PAINT IS TASTEFULLY DONE THROUGHOUT* INSTALLED SOLAR PANELS MAKES YOUR ELECTRICITY BILLS VERY MINIMAL* YOU DONT WANT TO MISS OUT ON THIS AMAZING HOME!
Contact an agent
Home facts
- Year built:2000
- Listing Id #:2697143
- Added:44 day(s) ago
- Updated:August 14, 2025 at 04:41 PM
Rooms and interior
- Bedrooms:5
- Total bathrooms:3
- Full bathrooms:3
- Living area:3,032 sq. ft.
Heating and cooling
- Cooling:Central Air, Electric
- Heating:Central, Gas, Multiple Heating Units
Structure and exterior
- Roof:Tile
- Year built:2000
- Building area:3,032 sq. ft.
- Lot area:0.18 Acres
Schools
- High school:Silverado
- Middle school:Schofield Jack Lund
- Elementary school:Beatty, John R.,Beatty, John R.
Utilities
- Water:Public
Finances and disclosures
- Price:$635,000
- Price per sq. ft.:$209.43
- Tax amount:$2,708
New listings near 8914 Termoli Street
- New
 $499,000Active5 beds 3 baths2,033 sq. ft.
$499,000Active5 beds 3 baths2,033 sq. ft.8128 Russell Creek Court, Las Vegas, NV 89139
MLS# 2709995Listed by: VERTEX REALTY & PROPERTY MANAG - Open Sat, 10:30am to 1:30pmNew
 $750,000Active3 beds 3 baths1,997 sq. ft.
$750,000Active3 beds 3 baths1,997 sq. ft.2407 Ridgeline Wash Street, Las Vegas, NV 89138
MLS# 2710069Listed by: HUNTINGTON & ELLIS, A REAL EST - New
 $2,995,000Active4 beds 4 baths3,490 sq. ft.
$2,995,000Active4 beds 4 baths3,490 sq. ft.12544 Claymore Highland Avenue, Las Vegas, NV 89138
MLS# 2710219Listed by: EXP REALTY - New
 $415,000Active3 beds 2 baths1,718 sq. ft.
$415,000Active3 beds 2 baths1,718 sq. ft.6092 Fox Creek Avenue, Las Vegas, NV 89122
MLS# 2710229Listed by: AIM TO PLEASE REALTY - New
 $460,000Active3 beds 3 baths1,653 sq. ft.
$460,000Active3 beds 3 baths1,653 sq. ft.3593 N Campbell Road, Las Vegas, NV 89129
MLS# 2710244Listed by: HUNTINGTON & ELLIS, A REAL EST - New
 $650,000Active3 beds 2 baths1,887 sq. ft.
$650,000Active3 beds 2 baths1,887 sq. ft.6513 Echo Crest Avenue, Las Vegas, NV 89130
MLS# 2710264Listed by: SVH REALTY & PROPERTY MGMT - New
 $1,200,000Active4 beds 5 baths5,091 sq. ft.
$1,200,000Active4 beds 5 baths5,091 sq. ft.6080 Crystal Brook Court, Las Vegas, NV 89149
MLS# 2708347Listed by: REAL BROKER LLC - New
 $155,000Active1 beds 1 baths599 sq. ft.
$155,000Active1 beds 1 baths599 sq. ft.445 N Lamb Boulevard #C, Las Vegas, NV 89110
MLS# 2708895Listed by: EVOLVE REALTY - New
 $460,000Active4 beds 3 baths2,036 sq. ft.
$460,000Active4 beds 3 baths2,036 sq. ft.1058 Silver Stone Way, Las Vegas, NV 89123
MLS# 2708907Listed by: REALTY ONE GROUP, INC - New
 $258,000Active2 beds 2 baths1,371 sq. ft.
$258,000Active2 beds 2 baths1,371 sq. ft.725 N Royal Crest Circle #223, Las Vegas, NV 89169
MLS# 2709498Listed by: LPT REALTY LLC
