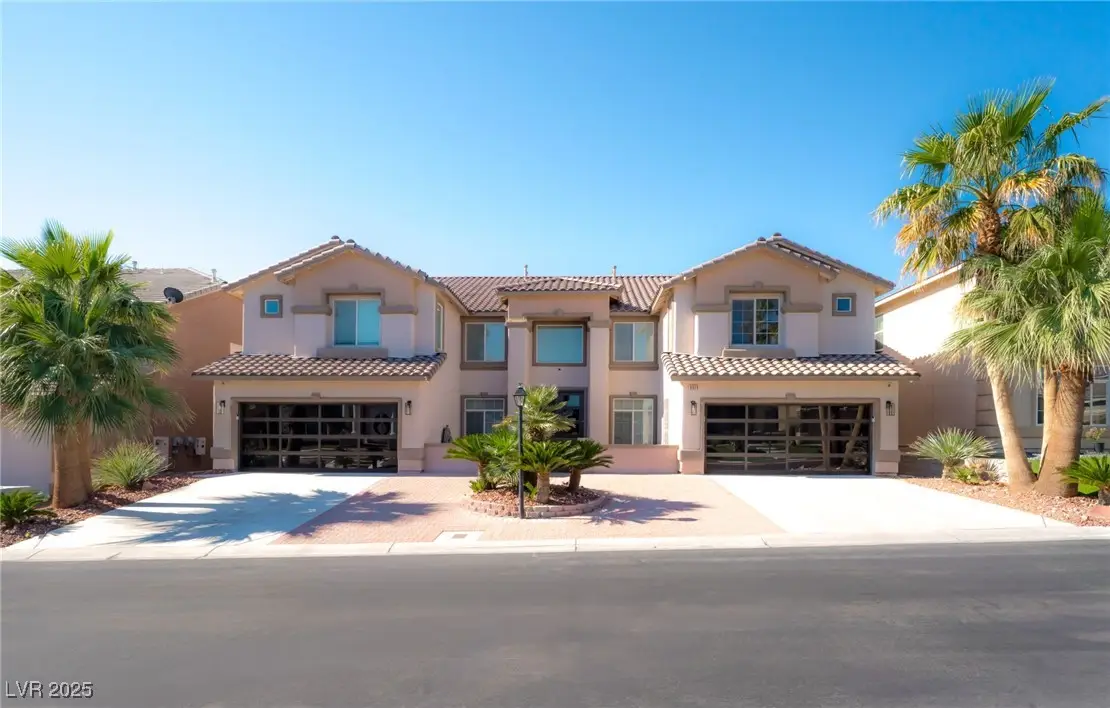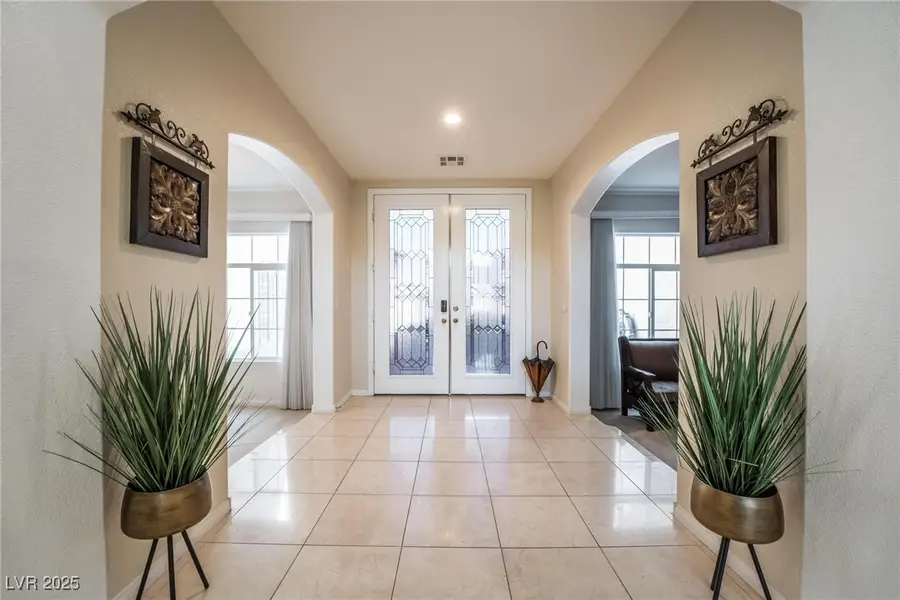8929 Glenistar Gate Avenue, Las Vegas, NV 89143
Local realty services provided by:Better Homes and Gardens Real Estate Universal



Listed by:jennifer m. asgari702-533-0635
Office:las vegas realty group
MLS#:2700669
Source:GLVAR
Price summary
- Price:$1,259,999
- Price per sq. ft.:$203.39
- Monthly HOA dues:$108
About this home
Luxurious 6-Bdrm estate in Iron Mountain Estates. Enjoy over 6195 sq feet of elegant living space that features dual primary suites, a spacious 4 car garage, & a resort-style pool & spa designed for ultimate relaxation or effortless entertaining. Dramatic grand entry showcases soaring ceilings, a sunken formal living & dining room. Upstairs primary suite with a private staircase entry, includes a fireplace, balcony, large sitting room, jetted tub, separate shower, & Spacious walk in closet w/built ins. A second primary suite downstairs includes a sunroom & direct backyard access-ideal for multigenerational living. The chef's kitchen boasts granite countertops, walk-in pantry, double ovens, & abundant cabinet space. A Sizable loft leads to 4 oversized secondary bedrooms, including one with an ensuite. This exceptional layout & all the amenities make this home a true Entertainer's Dream!
Contact an agent
Home facts
- Year built:2002
- Listing Id #:2700669
- Added:32 day(s) ago
- Updated:August 07, 2025 at 08:04 PM
Rooms and interior
- Bedrooms:6
- Total bathrooms:5
- Full bathrooms:4
- Half bathrooms:1
- Living area:6,195 sq. ft.
Heating and cooling
- Cooling:Central Air, Electric
- Heating:Central, Gas, Multiple Heating Units
Structure and exterior
- Roof:Tile
- Year built:2002
- Building area:6,195 sq. ft.
- Lot area:0.21 Acres
Schools
- High school:Arbor View
- Middle school:Cadwallader Ralph
- Elementary school:Bilbray, James H.,Bilbray, James H.
Utilities
- Water:Public
Finances and disclosures
- Price:$1,259,999
- Price per sq. ft.:$203.39
- Tax amount:$5,423
New listings near 8929 Glenistar Gate Avenue
- New
 $499,000Active5 beds 3 baths2,033 sq. ft.
$499,000Active5 beds 3 baths2,033 sq. ft.8128 Russell Creek Court, Las Vegas, NV 89139
MLS# 2709995Listed by: VERTEX REALTY & PROPERTY MANAG - Open Sat, 10:30am to 1:30pmNew
 $750,000Active3 beds 3 baths1,997 sq. ft.
$750,000Active3 beds 3 baths1,997 sq. ft.2407 Ridgeline Wash Street, Las Vegas, NV 89138
MLS# 2710069Listed by: HUNTINGTON & ELLIS, A REAL EST - New
 $2,995,000Active4 beds 4 baths3,490 sq. ft.
$2,995,000Active4 beds 4 baths3,490 sq. ft.12544 Claymore Highland Avenue, Las Vegas, NV 89138
MLS# 2710219Listed by: EXP REALTY - New
 $415,000Active3 beds 2 baths1,718 sq. ft.
$415,000Active3 beds 2 baths1,718 sq. ft.6092 Fox Creek Avenue, Las Vegas, NV 89122
MLS# 2710229Listed by: AIM TO PLEASE REALTY - New
 $460,000Active3 beds 3 baths1,653 sq. ft.
$460,000Active3 beds 3 baths1,653 sq. ft.3593 N Campbell Road, Las Vegas, NV 89129
MLS# 2710244Listed by: HUNTINGTON & ELLIS, A REAL EST - New
 $650,000Active3 beds 2 baths1,887 sq. ft.
$650,000Active3 beds 2 baths1,887 sq. ft.6513 Echo Crest Avenue, Las Vegas, NV 89130
MLS# 2710264Listed by: SVH REALTY & PROPERTY MGMT - New
 $1,200,000Active4 beds 5 baths5,091 sq. ft.
$1,200,000Active4 beds 5 baths5,091 sq. ft.6080 Crystal Brook Court, Las Vegas, NV 89149
MLS# 2708347Listed by: REAL BROKER LLC - New
 $155,000Active1 beds 1 baths599 sq. ft.
$155,000Active1 beds 1 baths599 sq. ft.445 N Lamb Boulevard #C, Las Vegas, NV 89110
MLS# 2708895Listed by: EVOLVE REALTY - New
 $460,000Active4 beds 3 baths2,036 sq. ft.
$460,000Active4 beds 3 baths2,036 sq. ft.1058 Silver Stone Way, Las Vegas, NV 89123
MLS# 2708907Listed by: REALTY ONE GROUP, INC - New
 $258,000Active2 beds 2 baths1,371 sq. ft.
$258,000Active2 beds 2 baths1,371 sq. ft.725 N Royal Crest Circle #223, Las Vegas, NV 89169
MLS# 2709498Listed by: LPT REALTY LLC
