8932 Paula Jean Avenue, Las Vegas, NV 89149
Local realty services provided by:Better Homes and Gardens Real Estate Universal
Listed by: bernard mccaw702-407-9335
Office: north american realty of nv
MLS#:2718986
Source:GLVAR
Price summary
- Price:$360,000
- Price per sq. ft.:$215.57
- Monthly HOA dues:$57
About this home
OPEN HOUSE Sundays 12-3pm. FIRE SALE! Impeccable tri-story home. First floor offers a private bedroom downstairs with access to the backyard. The bottom bedroom area can be used for adults, teenagers or potential rental income. Second floor opens to a large great room perfect for entertainment. It also has the kitchen which offers granite countertops, plenty of cupboard space and great views. The third floor is the primary bedroom with its own walk-in closet and ensuite. The 2nd bedroom and a loft are also on the third floor. The loft can be converted into a 4th bedroom, game room or office. Home has been freshly painted throughout. It also has solar which keeps the electric bill low and affordable! The property is adjacent to schools, parks, hospitals, shops, eateries and within 1 mile access to the 95 Highway.
Contact an agent
Home facts
- Year built:2006
- Listing ID #:2718986
- Added:94 day(s) ago
- Updated:December 27, 2025 at 02:47 AM
Rooms and interior
- Bedrooms:3
- Total bathrooms:4
- Full bathrooms:2
- Half bathrooms:1
- Living area:1,670 sq. ft.
Heating and cooling
- Cooling:Central Air, Electric
- Heating:Central, Gas
Structure and exterior
- Roof:Tile
- Year built:2006
- Building area:1,670 sq. ft.
- Lot area:0.04 Acres
Schools
- High school:Centennial
- Middle school:Escobedo Edmundo
- Elementary school:Darnell, Marshall C,Darnell, Marshall C
Utilities
- Water:Public
Finances and disclosures
- Price:$360,000
- Price per sq. ft.:$215.57
- Tax amount:$1,583
New listings near 8932 Paula Jean Avenue
- New
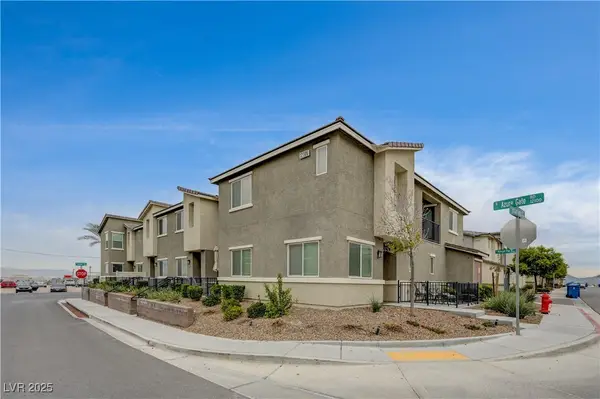 $353,000Active3 beds 3 baths1,533 sq. ft.
$353,000Active3 beds 3 baths1,533 sq. ft.12106 Azure Gate Road #3, Las Vegas, NV 89183
MLS# 2743402Listed by: MORE REALTY INCORPORATED - New
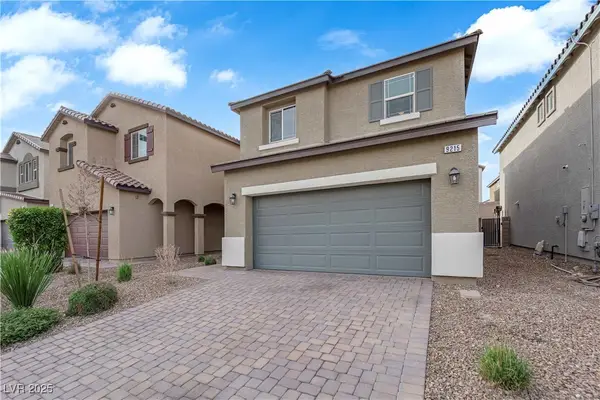 $465,000Active3 beds 3 baths1,736 sq. ft.
$465,000Active3 beds 3 baths1,736 sq. ft.9215 S Park Street, Las Vegas, NV 89178
MLS# 2742820Listed by: REALTY ONE GROUP, INC - New
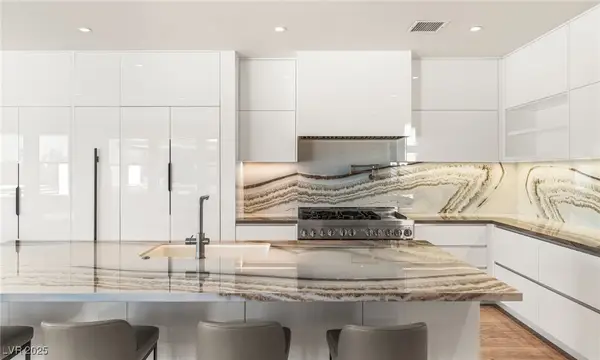 $3,298,000Active4 beds 5 baths3,455 sq. ft.
$3,298,000Active4 beds 5 baths3,455 sq. ft.11453 Glowing Sunset Lane, Las Vegas, NV 89135
MLS# 2743370Listed by: BHHS NEVADA PROPERTIES - New
 $249,990Active2 beds 1 baths844 sq. ft.
$249,990Active2 beds 1 baths844 sq. ft.5705 Smoke Ranch Road #B, Las Vegas, NV 89108
MLS# 2743416Listed by: UNITED REALTY GROUP - New
 $365,000Active4 beds 2 baths1,161 sq. ft.
$365,000Active4 beds 2 baths1,161 sq. ft.1692 Palora Avenue, Las Vegas, NV 89169
MLS# 2743419Listed by: LYONS SHARE REAL ESTATE - New
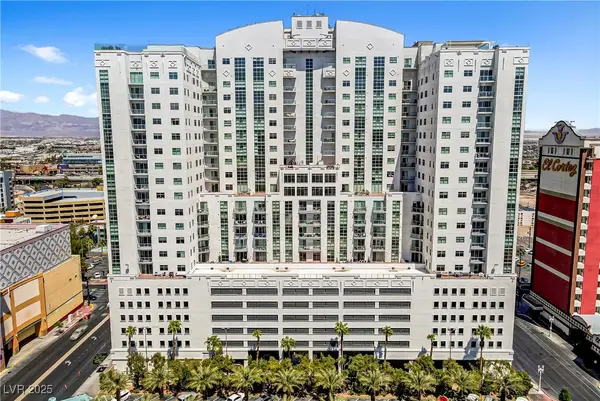 $369,000Active2 beds 2 baths1,333 sq. ft.
$369,000Active2 beds 2 baths1,333 sq. ft.150 Las Vegas Boulevard #818, Las Vegas, NV 89101
MLS# 2739027Listed by: REDFIN - New
 $325,000Active2 beds 3 baths1,347 sq. ft.
$325,000Active2 beds 3 baths1,347 sq. ft.3312 Epson Street, Las Vegas, NV 89129
MLS# 2742269Listed by: ENTERA REALTY LLC - New
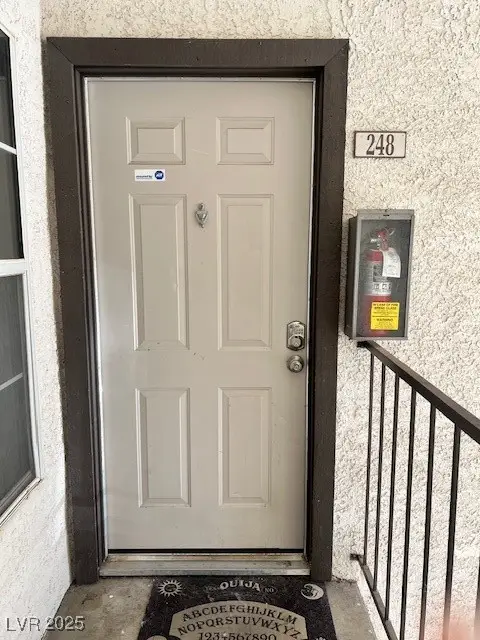 $295,000Active3 beds 2 baths1,243 sq. ft.
$295,000Active3 beds 2 baths1,243 sq. ft.2606 S Durango Drive #248, Las Vegas, NV 89117
MLS# 2742323Listed by: GENERAL REALTY GROUP INC - New
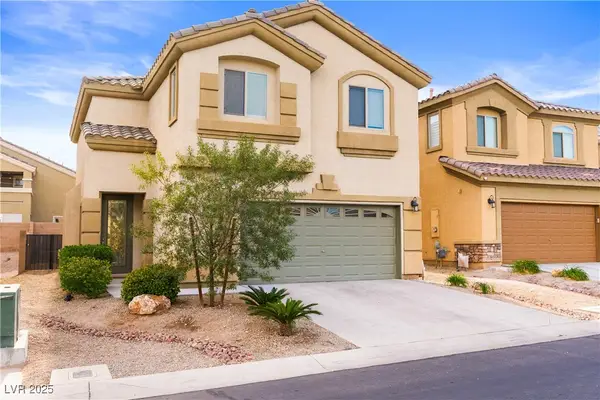 $480,000Active3 beds 3 baths1,820 sq. ft.
$480,000Active3 beds 3 baths1,820 sq. ft.181 Short Ruff Way, Las Vegas, NV 89148
MLS# 2743042Listed by: SIMPLIHOM - New
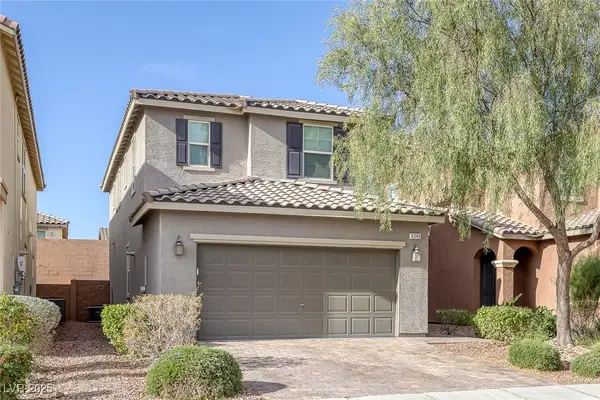 $499,999Active4 beds 3 baths2,104 sq. ft.
$499,999Active4 beds 3 baths2,104 sq. ft.5349 Prospect Heights Street, Las Vegas, NV 89148
MLS# 2743065Listed by: GRAHAM TEAM REAL ESTATE LLC
