9013 Thornbury Lane, Las Vegas, NV 89134
Local realty services provided by:Better Homes and Gardens Real Estate Universal
Listed by:roger l. stein702-871-9339
Office:hudson real estate
MLS#:2711958
Source:GLVAR
Sorry, we are unable to map this address
Price summary
- Price:$1,300,000
- Monthly HOA dues:$65
About this home
Located in the affluent guard-gated community of Country Club Hills in North Summerlin, this elegant single-story home offers luxury living at its finest. Featuring a private courtyard entry, lush landscaping with pavers and a covered patio. Inside, you'll find a Freshly painted interior, spacious great room floor plan with vaulted ceilings, stone flooring throughout, and plantation shutters. The island kitchen is outfitted with granite countertops and ample cabinetry, ideal for the home chef. This home offers 3 bedrooms plus a den, which can easily serve as a 4th bedroom or office. 2nd bedroom is ensuite! The primary suite is privately located away from the secondary bedrooms for added comfort. Step outside to enjoy the sparkling in-ground pool and beautifully maintained yard. The oversized 3-car garage with tons of storage and space for all the toys! Loaded with upgrades and conveniently located near top-rated schools, shopping, parks, and with easy access to Summerlin Parkway.
Contact an agent
Home facts
- Year built:1995
- Listing ID #:2711958
- Added:46 day(s) ago
- Updated:October 10, 2025 at 11:46 PM
Rooms and interior
- Bedrooms:4
- Total bathrooms:3
- Full bathrooms:2
- Half bathrooms:1
Heating and cooling
- Cooling:Central Air, Electric
- Heating:Central, Gas, Multiple Heating Units
Structure and exterior
- Roof:Pitched, Tile
- Year built:1995
Schools
- High school:Palo Verde
- Middle school:Becker
- Elementary school:Lummis, William,Lummis, William
Utilities
- Water:Public
Finances and disclosures
- Price:$1,300,000
- Tax amount:$8,277
New listings near 9013 Thornbury Lane
- New
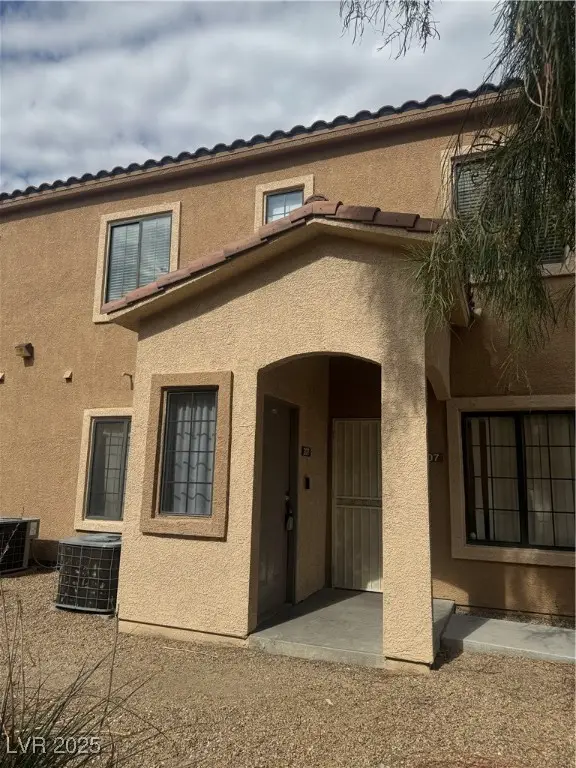 $198,000Active2 beds 2 baths888 sq. ft.
$198,000Active2 beds 2 baths888 sq. ft.2131 Hussium Hills Street #207, Las Vegas, NV 89108
MLS# 2725992Listed by: REAL BROKER LLC - New
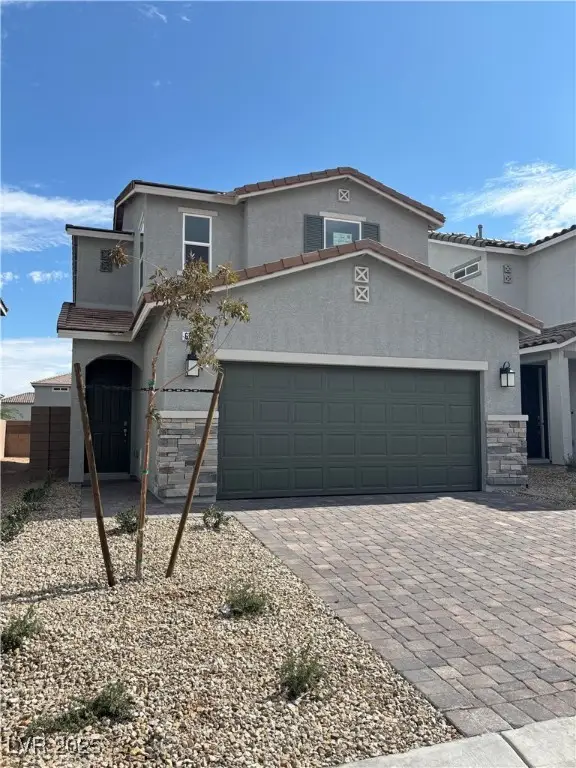 $519,750Active4 beds 3 baths2,124 sq. ft.
$519,750Active4 beds 3 baths2,124 sq. ft.6646 Tumoulin Street, Las Vegas, NV 89148
MLS# 2726032Listed by: KB HOME NEVADA INC - New
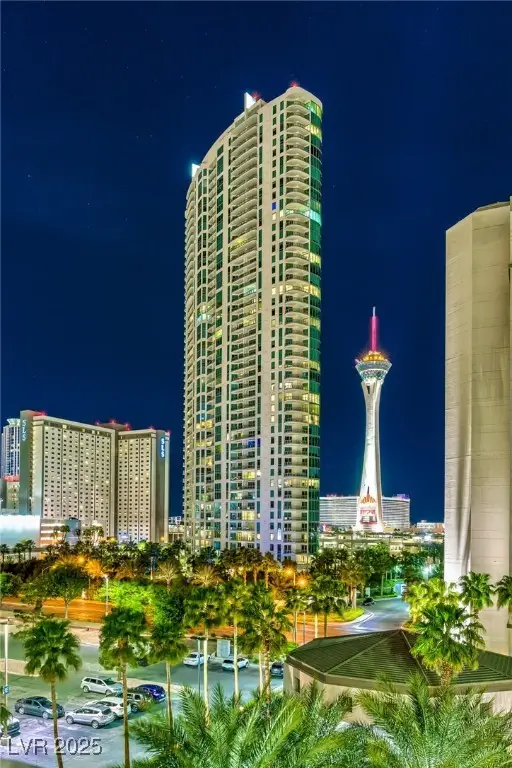 $344,000Active1 beds 2 baths814 sq. ft.
$344,000Active1 beds 2 baths814 sq. ft.222 Karen Avenue #1205, Las Vegas, NV 89109
MLS# 2726126Listed by: HUNTINGTON & ELLIS, A REAL EST - New
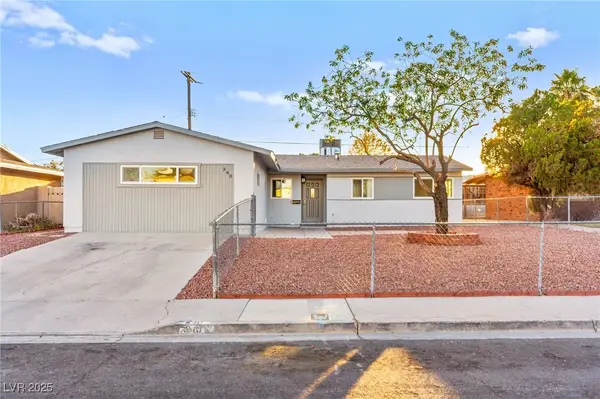 $359,990Active4 beds 2 baths1,492 sq. ft.
$359,990Active4 beds 2 baths1,492 sq. ft.340 Zion Drive, Las Vegas, NV 89107
MLS# 2726175Listed by: ROTHWELL GORNT COMPANIES - New
 $610,000Active1 beds 2 baths1,220 sq. ft.
$610,000Active1 beds 2 baths1,220 sq. ft.4381 W Flamingo Road #5101, Las Vegas, NV 89103
MLS# 2726441Listed by: LAS VEGAS REALTY GROUP - New
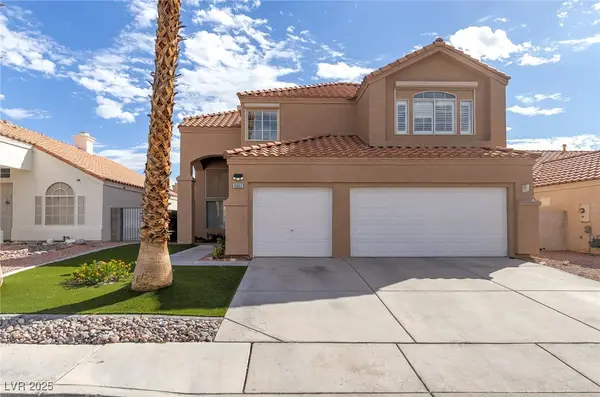 $520,000Active5 beds 3 baths2,218 sq. ft.
$520,000Active5 beds 3 baths2,218 sq. ft.3862 Willowview Court, Las Vegas, NV 89147
MLS# 2726668Listed by: LPT REALTY, LLC - New
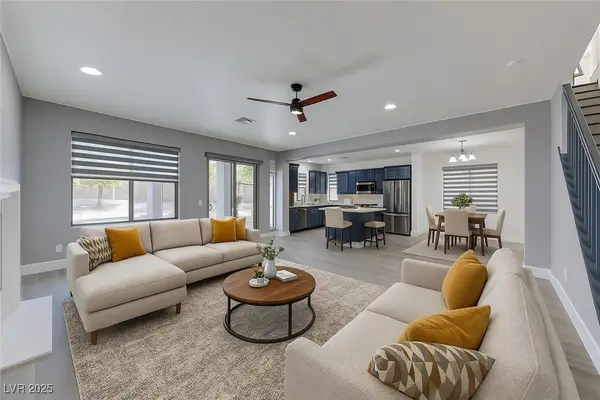 $639,000Active3 beds 3 baths1,719 sq. ft.
$639,000Active3 beds 3 baths1,719 sq. ft.11848 Orense Drive, Las Vegas, NV 89138
MLS# 2726677Listed by: BHHS NEVADA PROPERTIES - New
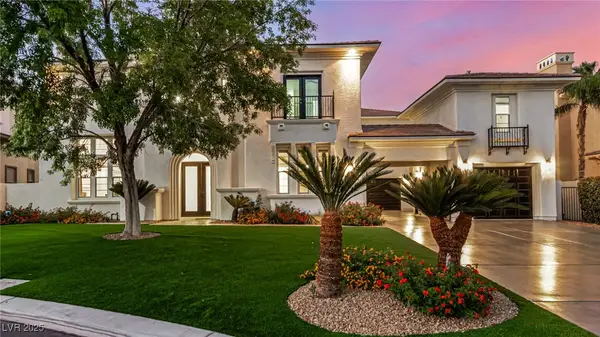 $2,400,000Active6 beds 7 baths5,929 sq. ft.
$2,400,000Active6 beds 7 baths5,929 sq. ft.10412 Mansion Hills Avenue, Las Vegas, NV 89144
MLS# 2725404Listed by: REAL BROKER LLC - New
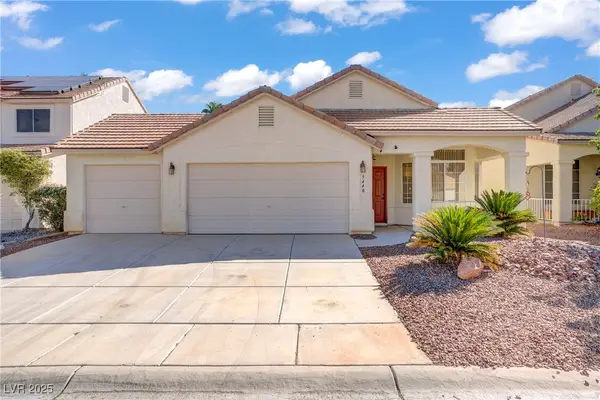 $425,000Active3 beds 2 baths1,443 sq. ft.
$425,000Active3 beds 2 baths1,443 sq. ft.9440 Supernova Court, Las Vegas, NV 89123
MLS# 2725406Listed by: REDFIN - New
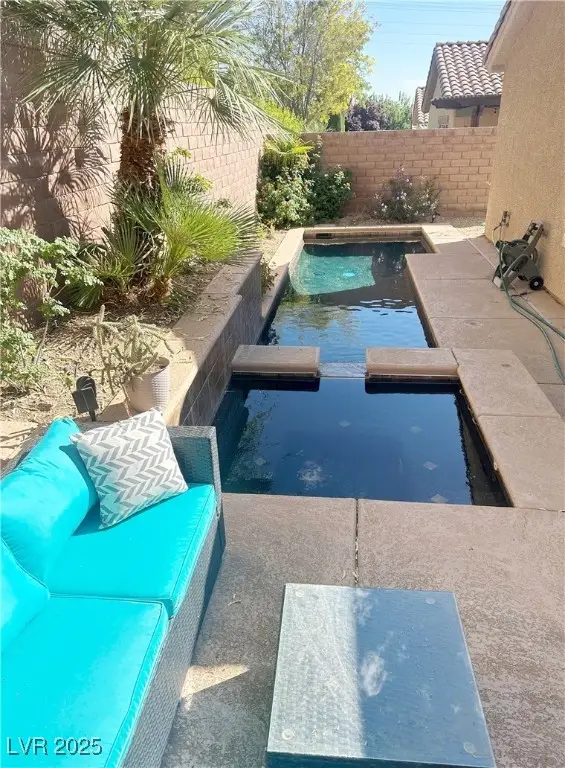 $550,000Active3 beds 2 baths1,885 sq. ft.
$550,000Active3 beds 2 baths1,885 sq. ft.10982 Village Ridge Lane, Las Vegas, NV 89135
MLS# 2725880Listed by: REALTY ONE GROUP, INC
