9021 Skye Treeline Street, Las Vegas, NV 89166
Local realty services provided by:Better Homes and Gardens Real Estate Universal
9021 Skye Treeline Street,Las Vegas, NV 89166
$615,000
- 3 Beds
- 2 Baths
- 1,810 sq. ft.
- Single family
- Active
Upcoming open houses
- Sun, Nov 2301:00 pm - 04:00 pm
Listed by: jessie sorani(702) 481-5673
Office: coldwell banker premier
MLS#:2736138
Source:GLVAR
Price summary
- Price:$615,000
- Price per sq. ft.:$339.78
- Monthly HOA dues:$83.33
About this home
Better than new! This stunning Toll Brothers home features over $100,000 in upgrades, including plantation shutters, upgraded LED lighting with dimmer switches, RO system, wood ceiling fans, water softener and PAID-OFF solar system. Enjoy a gorgeous backyard with extended covered patio, custom turf layout, floodlight and no neighbors behind!
Located in the highly sought-after Skye Canyon community with parks, pools, fitness center and top-tier amenities. Interior highlights include tile flooring throughout, 10' ceilings, built-in gas fireplace and triple sliding glass door that fills the home with natural light. The chef’s kitchen offers an island, ceiling-height cabinetry and upgraded stainless appliances. Primary bedroom and bath boast a, tiled walk in shower, dual sinks and walk-in closet. The tankless water heater adds energy efficiency, and garage features EV charging and additional storage.
This home shows like a model!
Contact an agent
Home facts
- Year built:2022
- Listing ID #:2736138
- Added:1 day(s) ago
- Updated:November 22, 2025 at 03:49 AM
Rooms and interior
- Bedrooms:3
- Total bathrooms:2
- Full bathrooms:2
- Living area:1,810 sq. ft.
Heating and cooling
- Cooling:Central Air, Electric
- Heating:Central, Gas
Structure and exterior
- Roof:Tile
- Year built:2022
- Building area:1,810 sq. ft.
- Lot area:0.13 Acres
Schools
- High school:Arbor View
- Middle school:Escobedo Edmundo
- Elementary school:Divich, Kenneth,Divich, Kenneth
Utilities
- Water:Public
Finances and disclosures
- Price:$615,000
- Price per sq. ft.:$339.78
- Tax amount:$6,242
New listings near 9021 Skye Treeline Street
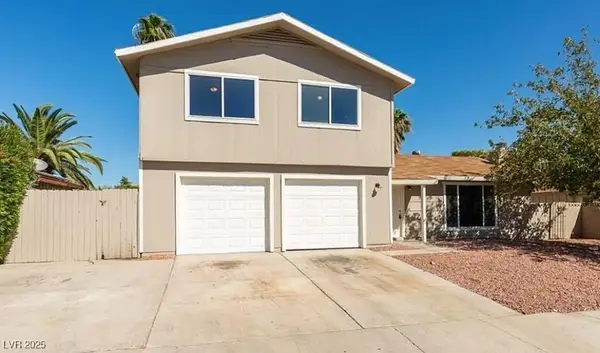 $340,000Pending4 beds 3 baths2,238 sq. ft.
$340,000Pending4 beds 3 baths2,238 sq. ft.4776 Plata Del Sol Drive, Las Vegas, NV 89121
MLS# 2736995Listed by: EXP REALTY- New
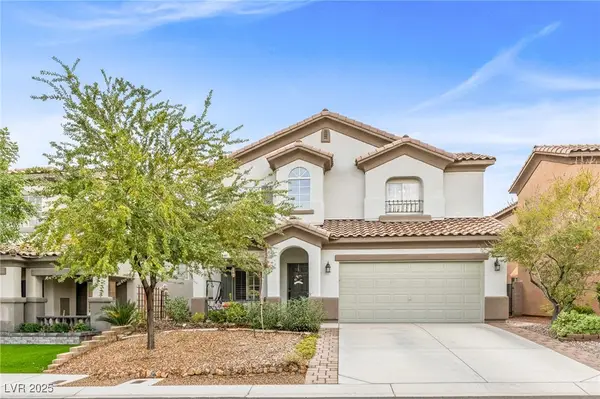 $529,900Active4 beds 3 baths2,378 sq. ft.
$529,900Active4 beds 3 baths2,378 sq. ft.6017 Lamotte Avenue, Las Vegas, NV 89141
MLS# 2728458Listed by: LINDSEY BUTLER REAL ESTATE - New
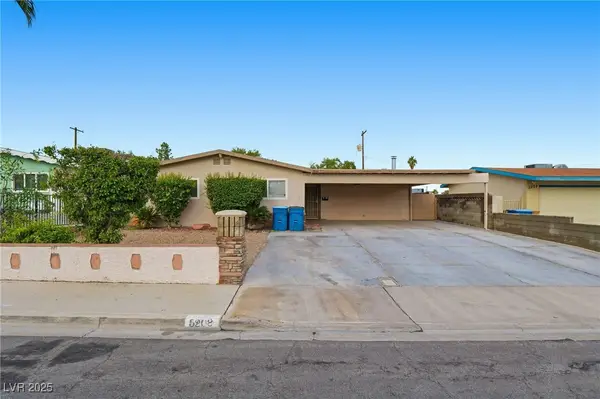 $315,000Active3 beds 2 baths1,552 sq. ft.
$315,000Active3 beds 2 baths1,552 sq. ft.5208 Mountain View Drive, Las Vegas, NV 89146
MLS# 2735727Listed by: MAINSTAY BROKERAGE LLC - New
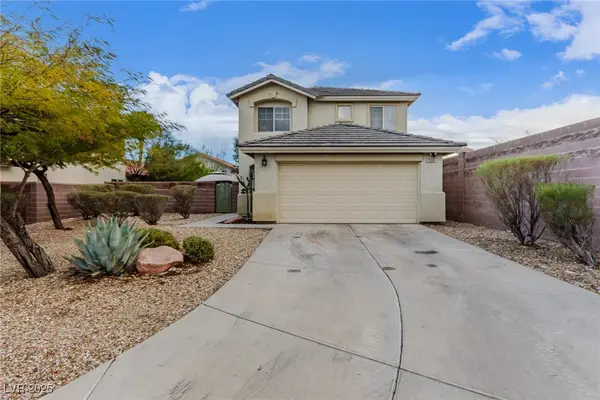 $480,000Active3 beds 3 baths1,649 sq. ft.
$480,000Active3 beds 3 baths1,649 sq. ft.1000 Miradero Lane, Las Vegas, NV 89134
MLS# 2735975Listed by: REAL BROKER LLC - New
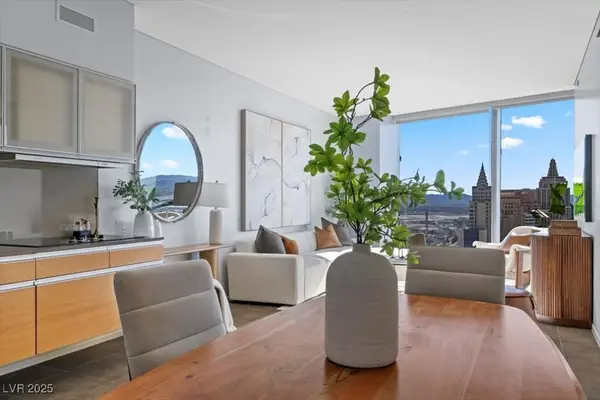 $699,999Active1 beds 1 baths1,089 sq. ft.
$699,999Active1 beds 1 baths1,089 sq. ft.3726 S Las Vegas Boulevard #3305, Las Vegas, NV 89158
MLS# 2736604Listed by: NV BROKER & ASSOCIATES, LLC - New
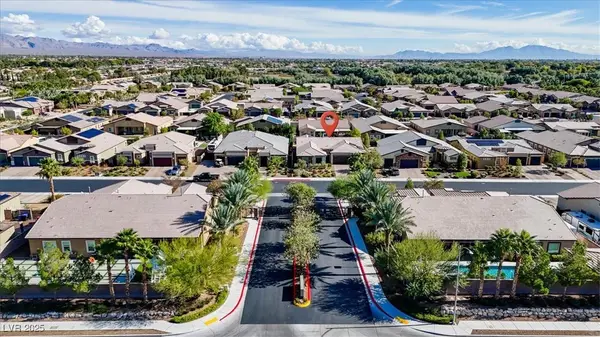 $840,000Active5 beds 4 baths2,829 sq. ft.
$840,000Active5 beds 4 baths2,829 sq. ft.7072 Arabian Ridge Street, Las Vegas, NV 89131
MLS# 2736871Listed by: REALTY ONE GROUP, INC - New
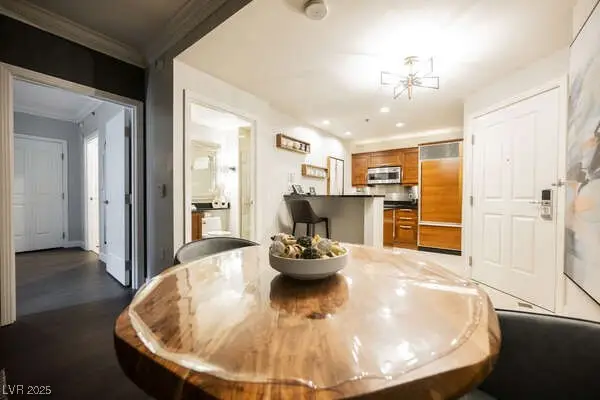 $389,888Active1 beds 2 baths847 sq. ft.
$389,888Active1 beds 2 baths847 sq. ft.135 E Harmon Avenue #1614, Las Vegas, NV 89109
MLS# 2736882Listed by: EXP REALTY - New
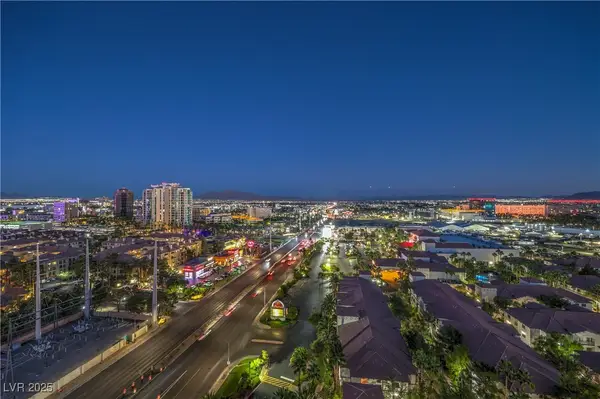 $255,000Active1 beds 1 baths922 sq. ft.
$255,000Active1 beds 1 baths922 sq. ft.211 E Flamingo Road #1508, Las Vegas, NV 89169
MLS# 2736974Listed by: REALTY ONE GROUP, INC - New
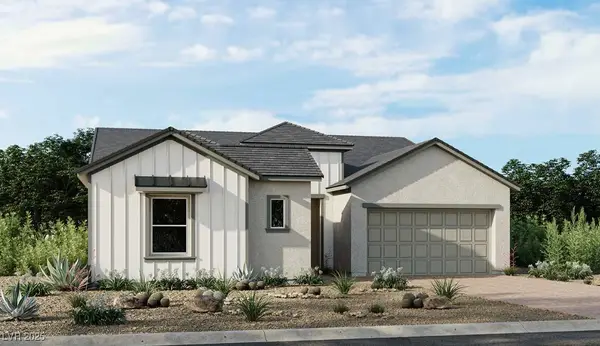 $1,349,900Active4 beds 3 baths2,747 sq. ft.
$1,349,900Active4 beds 3 baths2,747 sq. ft.12279 Crocker Street, Las Vegas, NV 89138
MLS# 2736975Listed by: REAL ESTATE CONSULTANTS OF NV - New
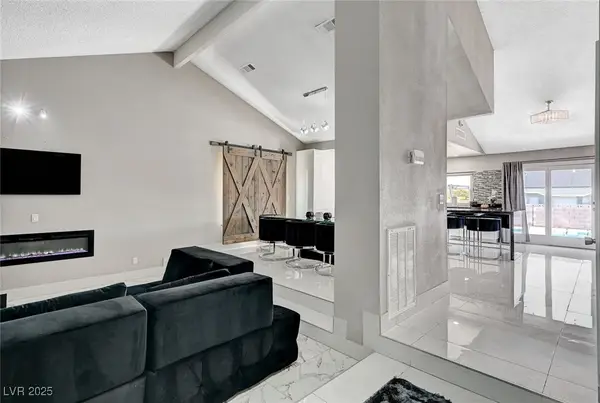 $796,000Active7 beds 4 baths2,432 sq. ft.
$796,000Active7 beds 4 baths2,432 sq. ft.6352 Peppermill Drive, Las Vegas, NV 89146
MLS# 2736999Listed by: UNITED REALTY GROUP
