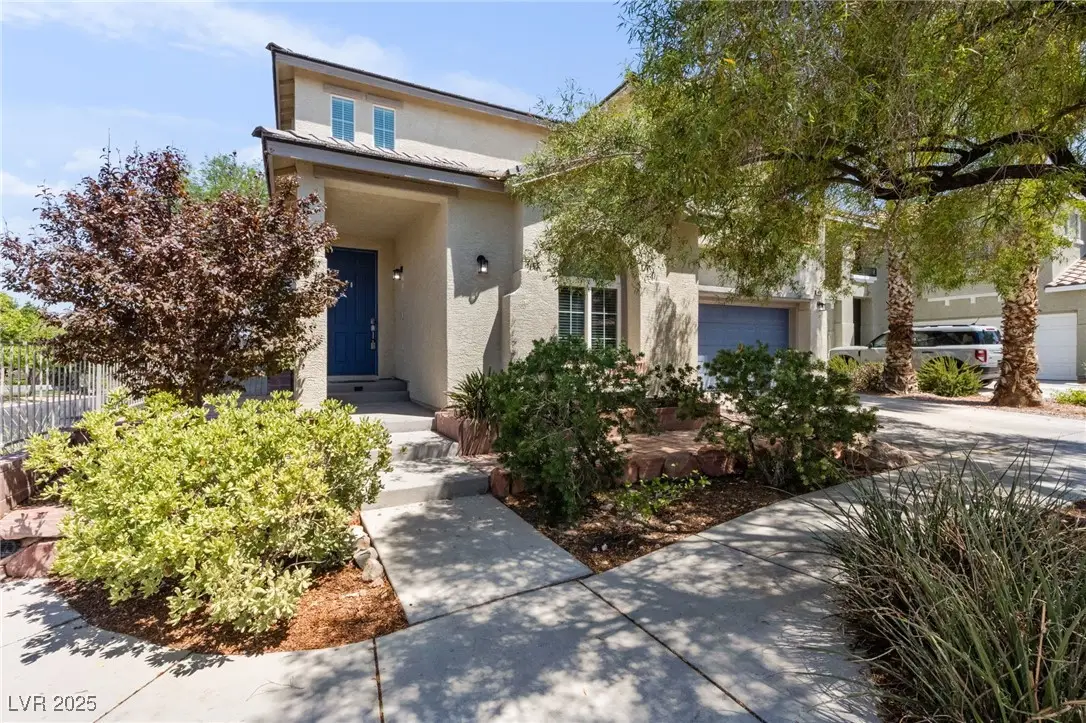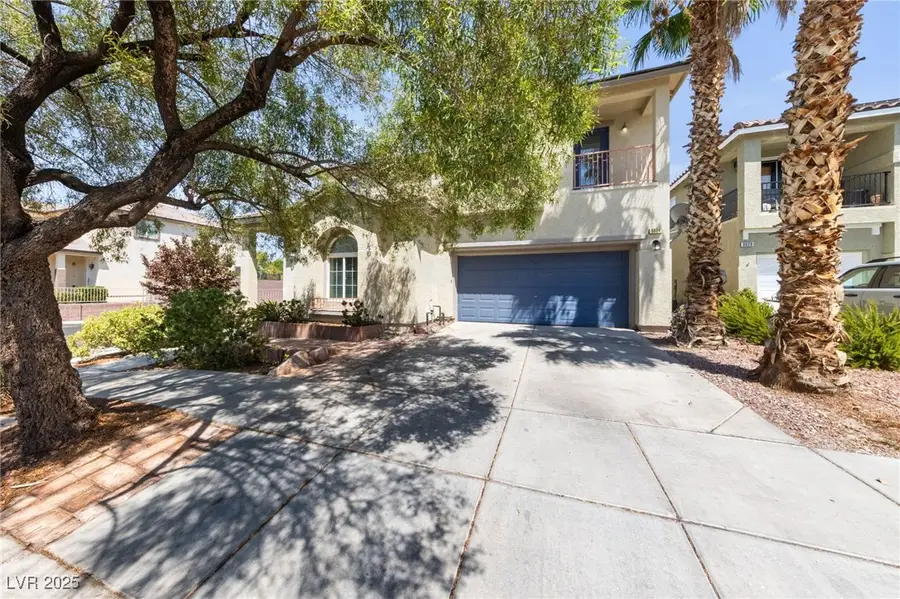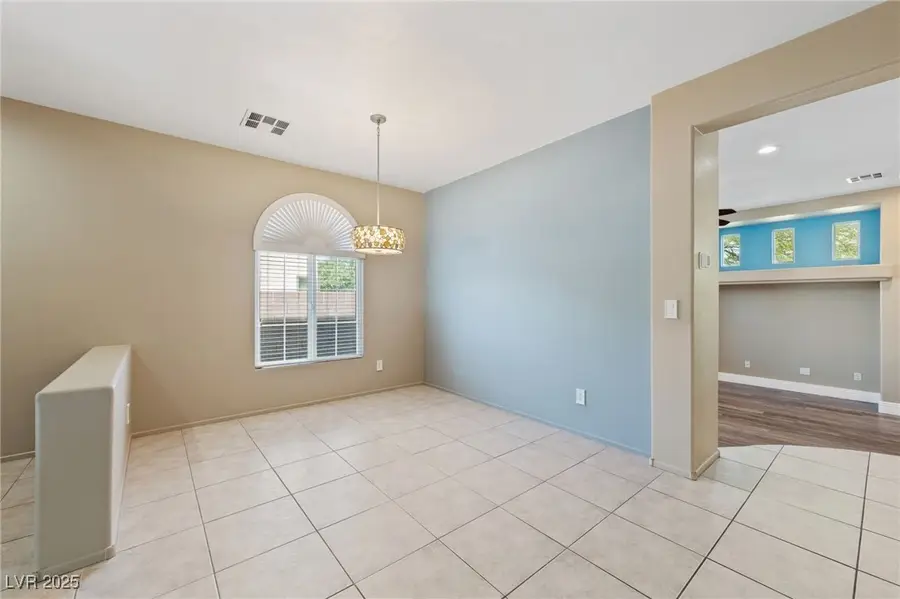9024 Rendon Street, Las Vegas, NV 89143
Local realty services provided by:Better Homes and Gardens Real Estate Universal



Listed by:marisa bilkiss
Office:real broker llc.
MLS#:2708214
Source:GLVAR
Price summary
- Price:$499,900
- Price per sq. ft.:$200.76
- Monthly HOA dues:$90
About this home
Welcome home to the gated community of Centennial Village South at Iron Mountain Ranch! Corner lot w/ mountain and park views, 2-story gem - 2,490 sq ft of thoughtfully designed living. Vinyl plank flooring throughout, two-toned paint, and LED lighting downstairs. Open-concept kitchen w/ granite counters, tile backsplash, reverse osmosis system, pantry, and spacious layout. Updated powder bath, mudroom drop zone, and generous under-stair storage! Large bright loft w/ balcony. Primary suite apart from the other bedrooms w/ walk-in closet. Convenient upstairs laundry room and hall bath w/ double sinks. Backyard has a large covered patio, turf, dog run, and fruiting pomegranate, lime, and tomato! And: meet Jacques the tortoise, a longtime backyard resident who would love to stay with the home! Additional highlights: tankless water heater, dimmer switches, and AC units replaced in 2022. All located near highways, shopping, dining, schools, and recreation—this home truly has it all!
Contact an agent
Home facts
- Year built:2004
- Listing Id #:2708214
- Added:7 day(s) ago
- Updated:August 07, 2025 at 07:42 PM
Rooms and interior
- Bedrooms:4
- Total bathrooms:3
- Full bathrooms:2
- Half bathrooms:1
- Living area:2,490 sq. ft.
Heating and cooling
- Cooling:Central Air, Electric
- Heating:Central, Gas
Structure and exterior
- Roof:Tile
- Year built:2004
- Building area:2,490 sq. ft.
- Lot area:0.11 Acres
Schools
- High school:Arbor View
- Middle school:Cadwallader Ralph
- Elementary school:Scherkenbach, William & Mary,Scherkenbach, William
Utilities
- Water:Public
Finances and disclosures
- Price:$499,900
- Price per sq. ft.:$200.76
- Tax amount:$2,366
New listings near 9024 Rendon Street
- New
 $499,000Active5 beds 3 baths2,033 sq. ft.
$499,000Active5 beds 3 baths2,033 sq. ft.8128 Russell Creek Court, Las Vegas, NV 89139
MLS# 2709995Listed by: VERTEX REALTY & PROPERTY MANAG - Open Sat, 10:30am to 1:30pmNew
 $750,000Active3 beds 3 baths1,997 sq. ft.
$750,000Active3 beds 3 baths1,997 sq. ft.2407 Ridgeline Wash Street, Las Vegas, NV 89138
MLS# 2710069Listed by: HUNTINGTON & ELLIS, A REAL EST - New
 $2,995,000Active4 beds 4 baths3,490 sq. ft.
$2,995,000Active4 beds 4 baths3,490 sq. ft.12544 Claymore Highland Avenue, Las Vegas, NV 89138
MLS# 2710219Listed by: EXP REALTY - New
 $415,000Active3 beds 2 baths1,718 sq. ft.
$415,000Active3 beds 2 baths1,718 sq. ft.6092 Fox Creek Avenue, Las Vegas, NV 89122
MLS# 2710229Listed by: AIM TO PLEASE REALTY - New
 $460,000Active3 beds 3 baths1,653 sq. ft.
$460,000Active3 beds 3 baths1,653 sq. ft.3593 N Campbell Road, Las Vegas, NV 89129
MLS# 2710244Listed by: HUNTINGTON & ELLIS, A REAL EST - New
 $650,000Active3 beds 2 baths1,887 sq. ft.
$650,000Active3 beds 2 baths1,887 sq. ft.6513 Echo Crest Avenue, Las Vegas, NV 89130
MLS# 2710264Listed by: SVH REALTY & PROPERTY MGMT - New
 $1,200,000Active4 beds 5 baths5,091 sq. ft.
$1,200,000Active4 beds 5 baths5,091 sq. ft.6080 Crystal Brook Court, Las Vegas, NV 89149
MLS# 2708347Listed by: REAL BROKER LLC - New
 $155,000Active1 beds 1 baths599 sq. ft.
$155,000Active1 beds 1 baths599 sq. ft.445 N Lamb Boulevard #C, Las Vegas, NV 89110
MLS# 2708895Listed by: EVOLVE REALTY - New
 $460,000Active4 beds 3 baths2,036 sq. ft.
$460,000Active4 beds 3 baths2,036 sq. ft.1058 Silver Stone Way, Las Vegas, NV 89123
MLS# 2708907Listed by: REALTY ONE GROUP, INC - New
 $258,000Active2 beds 2 baths1,371 sq. ft.
$258,000Active2 beds 2 baths1,371 sq. ft.725 N Royal Crest Circle #223, Las Vegas, NV 89169
MLS# 2709498Listed by: LPT REALTY LLC
