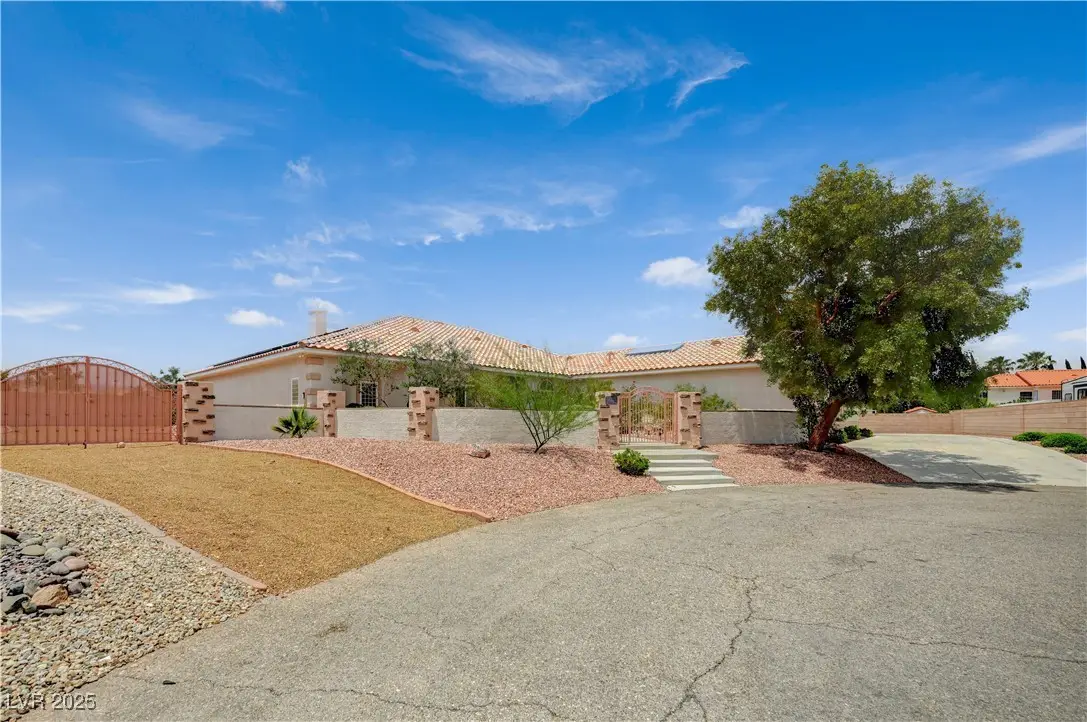9025 S Tenaya Way, Las Vegas, NV 89113
Local realty services provided by:Better Homes and Gardens Real Estate Universal



Listed by:jeremy taylor(702) 610-1043
Office:keller williams marketplace
MLS#:2690199
Source:GLVAR
Price summary
- Price:$850,000
- Price per sq. ft.:$231.8
About this home
Welcome to 9025 S Tenaya Way – a stunning custom estate in the heart of Southwest Las Vegas. This spacious home features 5 bedrooms and 4.5 bathrooms, offering the perfect blend of comfort, functionality, and style. The open-concept layout boasts high ceilings, a chef’s kitchen, and expansive living areas ideal for both everyday living and entertaining. The oversized primary suite includes a luxurious bath and oversized walk-in closet and fireplace. Home includes 2 primary suites, one with separate entrance. Situated on a large lot with ample outdoor space, this property also offers plenty of room for RV parking or future customization. Conveniently located near shopping, dining, and freeway access – this beautiful home is a must-see! Propane, Septic, Well Water and Solar electric and Solar waterheater.
Contact an agent
Home facts
- Year built:2004
- Listing Id #:2690199
- Added:66 day(s) ago
- Updated:July 31, 2025 at 07:43 PM
Rooms and interior
- Bedrooms:5
- Total bathrooms:5
- Full bathrooms:4
- Half bathrooms:1
- Living area:3,667 sq. ft.
Heating and cooling
- Cooling:Central Air, Electric
- Heating:Central, Electric, Multiple Heating Units, Propane
Structure and exterior
- Roof:Tile
- Year built:2004
- Building area:3,667 sq. ft.
- Lot area:0.49 Acres
Schools
- High school:Sierra Vista High
- Middle school:Lawrence
- Elementary school:Fine, Mark L.,Fine, Mark L.
Finances and disclosures
- Price:$850,000
- Price per sq. ft.:$231.8
- Tax amount:$4,959
New listings near 9025 S Tenaya Way
- New
 $499,000Active5 beds 3 baths2,033 sq. ft.
$499,000Active5 beds 3 baths2,033 sq. ft.8128 Russell Creek Court, Las Vegas, NV 89139
MLS# 2709995Listed by: VERTEX REALTY & PROPERTY MANAG - Open Sat, 10:30am to 1:30pmNew
 $750,000Active3 beds 3 baths1,997 sq. ft.
$750,000Active3 beds 3 baths1,997 sq. ft.2407 Ridgeline Wash Street, Las Vegas, NV 89138
MLS# 2710069Listed by: HUNTINGTON & ELLIS, A REAL EST - New
 $2,995,000Active4 beds 4 baths3,490 sq. ft.
$2,995,000Active4 beds 4 baths3,490 sq. ft.12544 Claymore Highland Avenue, Las Vegas, NV 89138
MLS# 2710219Listed by: EXP REALTY - New
 $415,000Active3 beds 2 baths1,718 sq. ft.
$415,000Active3 beds 2 baths1,718 sq. ft.6092 Fox Creek Avenue, Las Vegas, NV 89122
MLS# 2710229Listed by: AIM TO PLEASE REALTY - New
 $460,000Active3 beds 3 baths1,653 sq. ft.
$460,000Active3 beds 3 baths1,653 sq. ft.3593 N Campbell Road, Las Vegas, NV 89129
MLS# 2710244Listed by: HUNTINGTON & ELLIS, A REAL EST - New
 $650,000Active3 beds 2 baths1,887 sq. ft.
$650,000Active3 beds 2 baths1,887 sq. ft.6513 Echo Crest Avenue, Las Vegas, NV 89130
MLS# 2710264Listed by: SVH REALTY & PROPERTY MGMT - New
 $1,200,000Active4 beds 5 baths5,091 sq. ft.
$1,200,000Active4 beds 5 baths5,091 sq. ft.6080 Crystal Brook Court, Las Vegas, NV 89149
MLS# 2708347Listed by: REAL BROKER LLC - New
 $155,000Active1 beds 1 baths599 sq. ft.
$155,000Active1 beds 1 baths599 sq. ft.445 N Lamb Boulevard #C, Las Vegas, NV 89110
MLS# 2708895Listed by: EVOLVE REALTY - New
 $460,000Active4 beds 3 baths2,036 sq. ft.
$460,000Active4 beds 3 baths2,036 sq. ft.1058 Silver Stone Way, Las Vegas, NV 89123
MLS# 2708907Listed by: REALTY ONE GROUP, INC - New
 $258,000Active2 beds 2 baths1,371 sq. ft.
$258,000Active2 beds 2 baths1,371 sq. ft.725 N Royal Crest Circle #223, Las Vegas, NV 89169
MLS# 2709498Listed by: LPT REALTY LLC
