9026 Iron Cactus Avenue, Las Vegas, NV 89148
Local realty services provided by:Better Homes and Gardens Real Estate Universal
Listed by: marta todorovich702-400-7100
Office: southwest real estate llc.
MLS#:2732509
Source:GLVAR
Price summary
- Price:$525,000
- Price per sq. ft.:$167.2
- Monthly HOA dues:$80
About this home
Beautiful and Practical 3-Story Home in Pebble Creek West Community! This Rare Spacious 5 Bedroom, 4 Bath home with 2 lofts and a 2-car garage located at the end of a quiet cul-de-sac, features New AC, new carpet, fresh paint all done at the end of 2023. Wonderful Layout with a Downstairs Bedroom with Full Bath, perfect for guests or Multigenerational Living. Kitchen with recessed lights, large island, pantry & nook, plenty cabinets, a window overlooking POOL sized backyard and all appliances included. Natural Light thought out the home. Cozy family room with gas fireplace. Upstairs includes a primary suite with dual sinks & soaking tub. 2 additional Bedrooms with Jack & Jill baths, laundry room, and another loft. The third floor offers a private bedroom, bath, and another loft—ideal for a home office, gym, or game room. Prime location near Durango Casino, shopping, dining, parks, and top-rated schools. Great opportunity in the heart of The South West!
Contact an agent
Home facts
- Year built:2006
- Listing ID #:2732509
- Added:50 day(s) ago
- Updated:December 28, 2025 at 10:43 PM
Rooms and interior
- Bedrooms:5
- Total bathrooms:4
- Full bathrooms:4
- Living area:3,140 sq. ft.
Heating and cooling
- Cooling:Central Air, Electric
- Heating:Central, Gas
Structure and exterior
- Roof:Pitched, Tile
- Year built:2006
- Building area:3,140 sq. ft.
- Lot area:0.08 Acres
Schools
- High school:Sierra Vista High
- Middle school:Faiss, Wilbur & Theresa
- Elementary school:Snyder, Don and Dee,Snyder, Don and Dee
Utilities
- Water:Public
Finances and disclosures
- Price:$525,000
- Price per sq. ft.:$167.2
- Tax amount:$3,575
New listings near 9026 Iron Cactus Avenue
- New
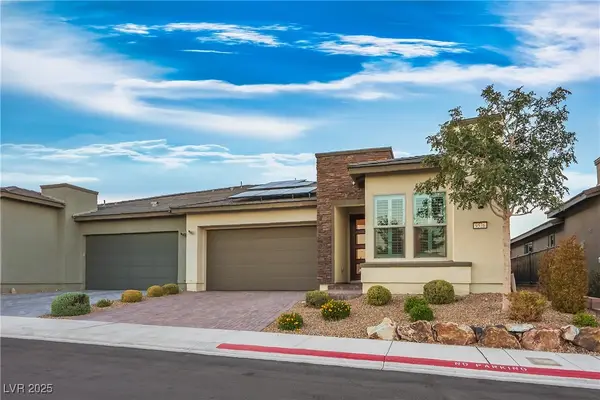 $495,000Active2 beds 3 baths1,682 sq. ft.
$495,000Active2 beds 3 baths1,682 sq. ft.9576 Bloodstone Lane, Las Vegas, NV 89143
MLS# 2739752Listed by: BARRETT & CO, INC - New
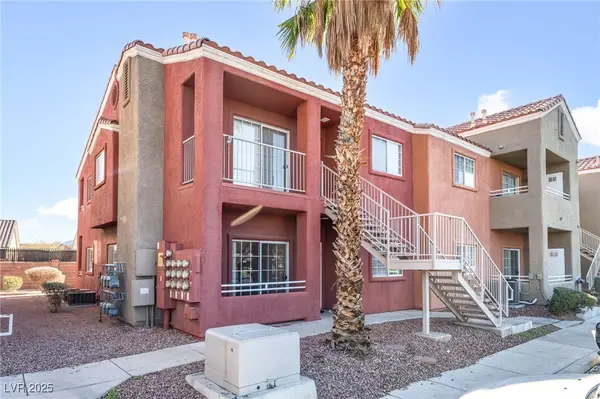 $184,999Active3 beds 2 baths1,159 sq. ft.
$184,999Active3 beds 2 baths1,159 sq. ft.4730 E Craig Road #1007, Las Vegas, NV 89115
MLS# 2743192Listed by: SIGNATURE REAL ESTATE GROUP - New
 $389,000Active3 beds 2 baths1,248 sq. ft.
$389,000Active3 beds 2 baths1,248 sq. ft.6912 Singing Dunes Lane, Las Vegas, NV 89145
MLS# 2743540Listed by: SCOFIELD GROUP LLC - New
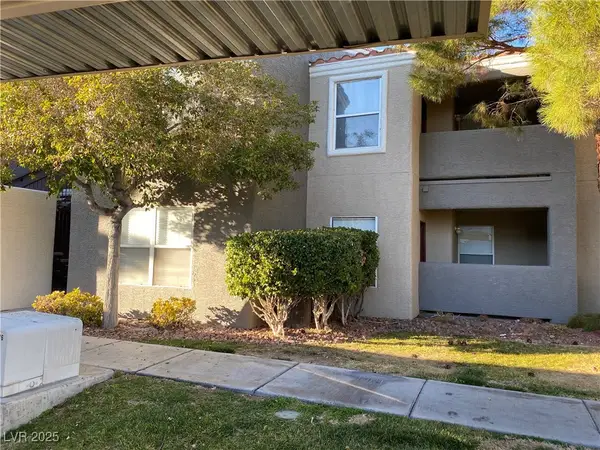 $209,000Active2 beds 2 baths893 sq. ft.
$209,000Active2 beds 2 baths893 sq. ft.5055 W Hacienda Avenue #1190, Las Vegas, NV 89118
MLS# 2743532Listed by: NV SUPERIOR PROPERTIES - New
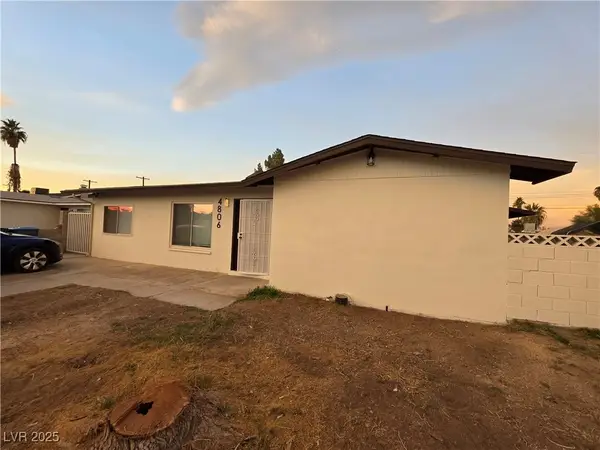 $435,000Active5 beds 3 baths1,912 sq. ft.
$435,000Active5 beds 3 baths1,912 sq. ft.4806 Marnell Drive, Las Vegas, NV 89121
MLS# 2743534Listed by: TURN KEY PROPERTY SOLUTIONS - New
 $424,900Active4 beds 3 baths2,322 sq. ft.
$424,900Active4 beds 3 baths2,322 sq. ft.8128 Calico Wind Street, Las Vegas, NV 89131
MLS# 2738157Listed by: REALTY EXECUTIVES OF SNV - New
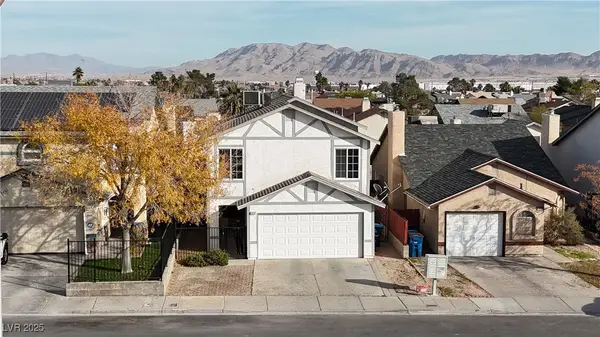 $450,000Active4 beds 3 baths2,013 sq. ft.
$450,000Active4 beds 3 baths2,013 sq. ft.3932 Lincoln Road, Las Vegas, NV 89115
MLS# 2743387Listed by: EXP REALTY - New
 $814,999Active5 beds 3 baths3,376 sq. ft.
$814,999Active5 beds 3 baths3,376 sq. ft.7457 Mezzanine View Avenue, Las Vegas, NV 89178
MLS# 2743473Listed by: VEGAS DREAM HOMES INC - New
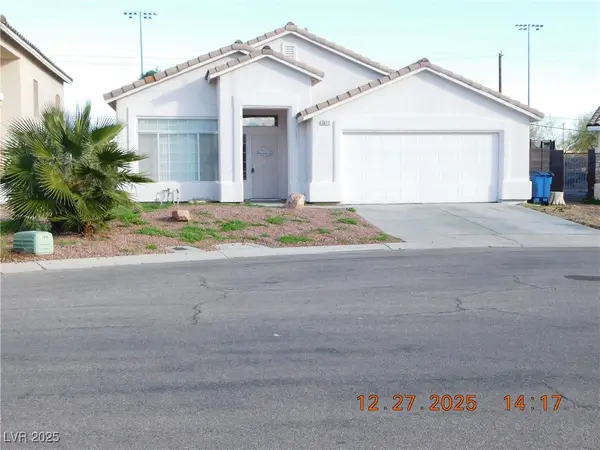 $447,500Active3 beds 2 baths1,846 sq. ft.
$447,500Active3 beds 2 baths1,846 sq. ft.3872 Crest Horn Drive, Las Vegas, NV 89147
MLS# 2743525Listed by: LAS VEGAS REALTY CENTER - New
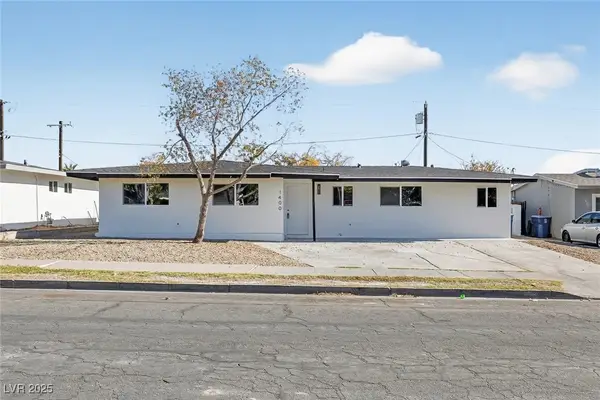 $374,900Active4 beds 2 baths1,402 sq. ft.
$374,900Active4 beds 2 baths1,402 sq. ft.1400 Pyramid Drive, Las Vegas, NV 89108
MLS# 2743482Listed by: MONOPOLY REALTY & MGMT INC
