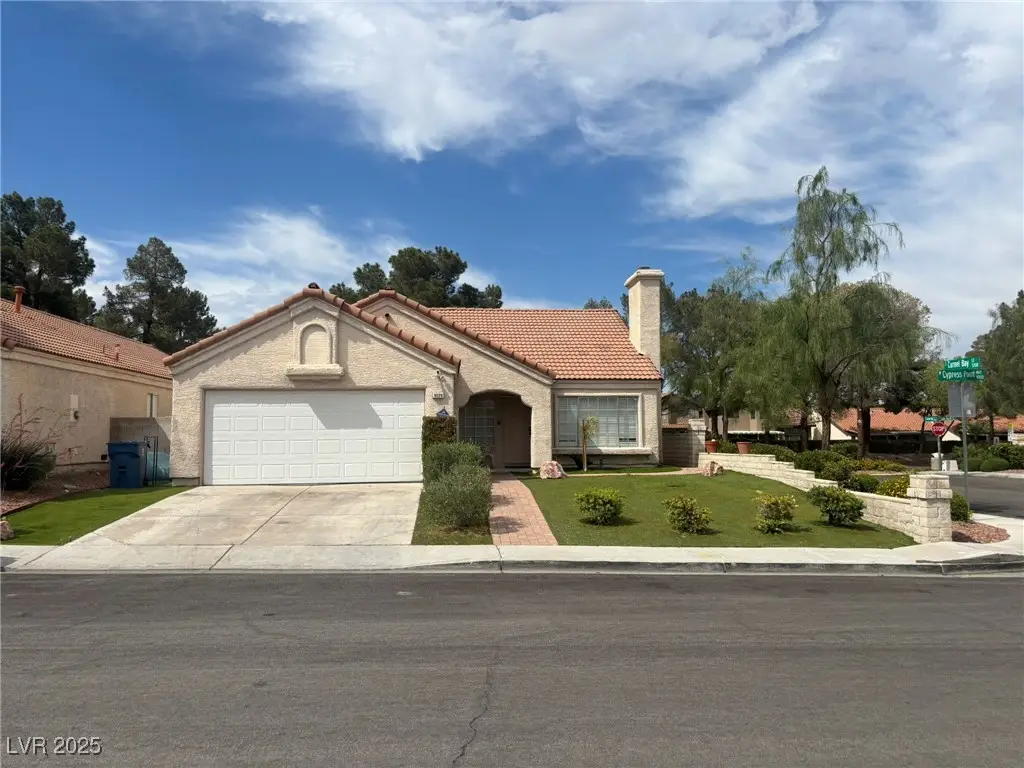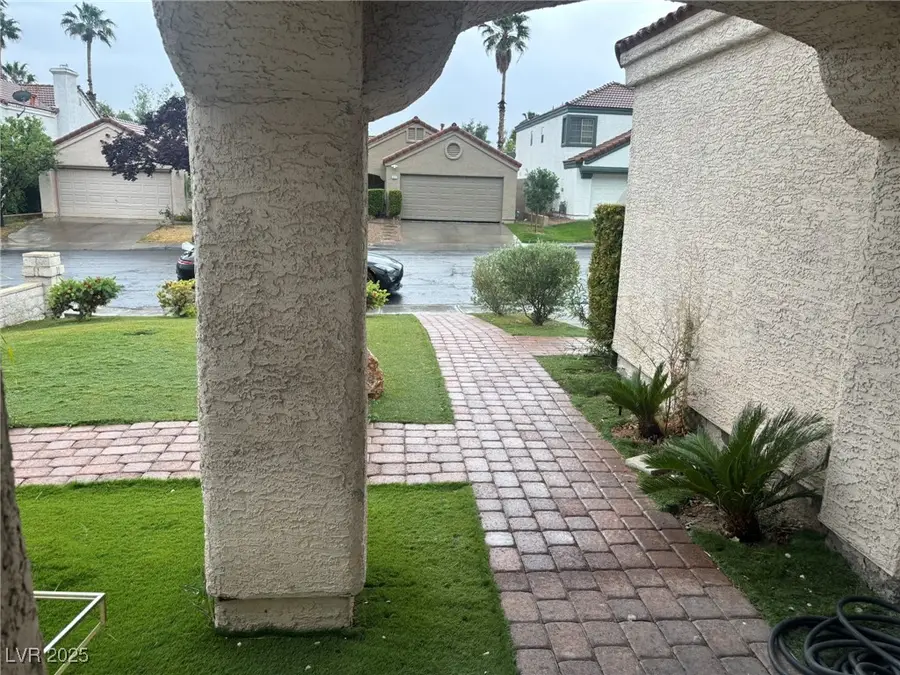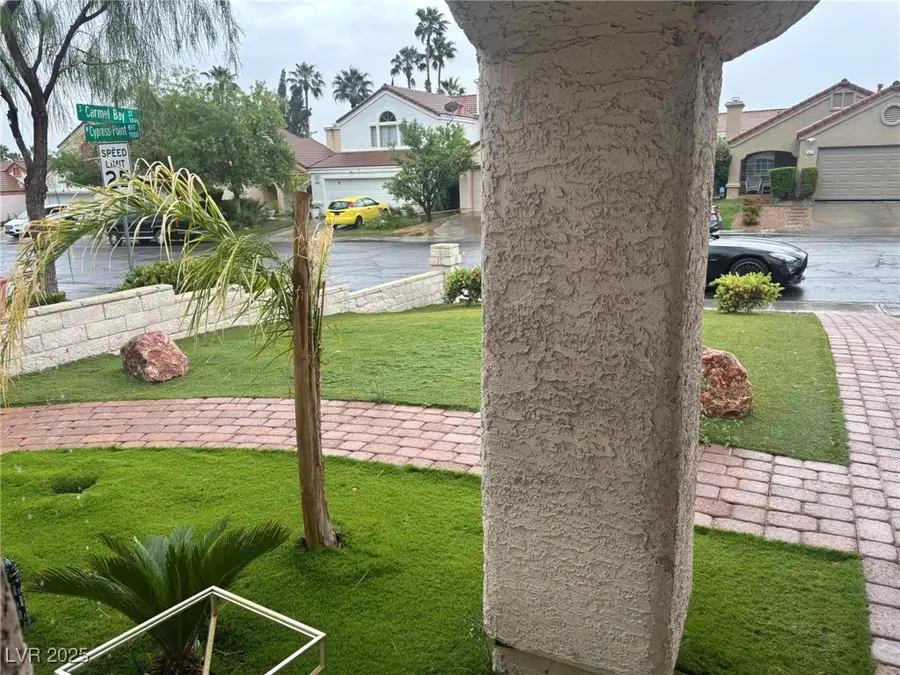9028 Cypress Point Way, Las Vegas, NV 89117
Local realty services provided by:Better Homes and Gardens Real Estate Universal



Listed by:phillip scheinman
Office:real broker llc.
MLS#:2680888
Source:GLVAR
Price summary
- Price:$555,000
- Price per sq. ft.:$363.22
- Monthly HOA dues:$36.67
About this home
Step into this breathtaking, Interior custom-remodeled Freshly Painted, 1-story home with a pool in The Lakes. Luxurious marble flooring, vaulted ceilings, and an open floor plan. The gourmet kitchen offers custom cabinetry, granite countertops, stainless steel appliances, wine fridge, & a spacious dining area. A striking stone fireplace adds warmth to the open living space. Custom lighting creates a bright, inviting ambiance throughout. The primary bathroom has been fully renovated. Each bedroom features vaulted ceilings. Meticulously designed landscaping includes water-efficient synthetic grass & a charming front walkway with pavers. The backyard has a heated pool & spa with Rock Waterfall. This corner home has only 1 neighbor. Nearby is a neighborhood park with a lake feature. Located minutes from top-tier shopping, dining, & entertainment. There is Tesla recharging station in the Garage!
Contact an agent
Home facts
- Year built:1987
- Listing Id #:2680888
- Added:99 day(s) ago
- Updated:July 30, 2025 at 10:50 AM
Rooms and interior
- Bedrooms:3
- Total bathrooms:2
- Full bathrooms:1
- Living area:1,528 sq. ft.
Heating and cooling
- Cooling:Central Air, Electric
- Heating:Central, Gas
Structure and exterior
- Roof:Pitched, Tile
- Year built:1987
- Building area:1,528 sq. ft.
- Lot area:0.12 Acres
Schools
- High school:Spring Valley HS
- Middle school:Lawrence
- Elementary school:Christensen, MJ,Christensen, MJ
Utilities
- Water:Public
Finances and disclosures
- Price:$555,000
- Price per sq. ft.:$363.22
- Tax amount:$2,552
New listings near 9028 Cypress Point Way
- New
 $499,000Active5 beds 3 baths2,033 sq. ft.
$499,000Active5 beds 3 baths2,033 sq. ft.8128 Russell Creek Court, Las Vegas, NV 89139
MLS# 2709995Listed by: VERTEX REALTY & PROPERTY MANAG - Open Sat, 10:30am to 1:30pmNew
 $750,000Active3 beds 3 baths1,997 sq. ft.
$750,000Active3 beds 3 baths1,997 sq. ft.2407 Ridgeline Wash Street, Las Vegas, NV 89138
MLS# 2710069Listed by: HUNTINGTON & ELLIS, A REAL EST - New
 $2,995,000Active4 beds 4 baths3,490 sq. ft.
$2,995,000Active4 beds 4 baths3,490 sq. ft.12544 Claymore Highland Avenue, Las Vegas, NV 89138
MLS# 2710219Listed by: EXP REALTY - New
 $415,000Active3 beds 2 baths1,718 sq. ft.
$415,000Active3 beds 2 baths1,718 sq. ft.6092 Fox Creek Avenue, Las Vegas, NV 89122
MLS# 2710229Listed by: AIM TO PLEASE REALTY - New
 $460,000Active3 beds 3 baths1,653 sq. ft.
$460,000Active3 beds 3 baths1,653 sq. ft.3593 N Campbell Road, Las Vegas, NV 89129
MLS# 2710244Listed by: HUNTINGTON & ELLIS, A REAL EST - New
 $650,000Active3 beds 2 baths1,887 sq. ft.
$650,000Active3 beds 2 baths1,887 sq. ft.6513 Echo Crest Avenue, Las Vegas, NV 89130
MLS# 2710264Listed by: SVH REALTY & PROPERTY MGMT - New
 $1,200,000Active4 beds 5 baths5,091 sq. ft.
$1,200,000Active4 beds 5 baths5,091 sq. ft.6080 Crystal Brook Court, Las Vegas, NV 89149
MLS# 2708347Listed by: REAL BROKER LLC - New
 $155,000Active1 beds 1 baths599 sq. ft.
$155,000Active1 beds 1 baths599 sq. ft.445 N Lamb Boulevard #C, Las Vegas, NV 89110
MLS# 2708895Listed by: EVOLVE REALTY - New
 $460,000Active4 beds 3 baths2,036 sq. ft.
$460,000Active4 beds 3 baths2,036 sq. ft.1058 Silver Stone Way, Las Vegas, NV 89123
MLS# 2708907Listed by: REALTY ONE GROUP, INC - New
 $258,000Active2 beds 2 baths1,371 sq. ft.
$258,000Active2 beds 2 baths1,371 sq. ft.725 N Royal Crest Circle #223, Las Vegas, NV 89169
MLS# 2709498Listed by: LPT REALTY LLC
