Local realty services provided by:Better Homes and Gardens Real Estate Universal
Listed by: conner l. sheets(702) 349-8920
Office: exp realty
MLS#:2738368
Source:GLVAR
Price summary
- Price:$410,000
- Price per sq. ft.:$211.67
- Monthly HOA dues:$60
About this home
A lot of house for a great price !!! Located in the desirable Spring Mountain Ranch area, this super clean two-story home offers the perfect blend of comfort, efficiency, and convenience. Freshly painted exterior, featuring 4 spacious bedrooms—including one oversized room ideal for a second primary, media room, or home office—this property is move-in ready with a neutral palette, allowing you to make it your own. One of the A/C units is newly installed, and the home is equipped with solar panels for amazing energy savings. Enjoy low-maintenance living with easy access to both the 215 and I-11 (95), as well as a close proximity to parks, shopping, and stunning mountain views. Zoned for both Bilbray and Scherkenbach Elementary Schools, this home is an ideal fit for growing families or anyone seeking a well-connected northwest Las Vegas location.-work with our mortgage team and get your mortgage payment lowered to offset the solar panels' monthly lease-Current, empty, and AI photos shown
Contact an agent
Home facts
- Year built:2004
- Listing ID #:2738368
- Added:244 day(s) ago
- Updated:February 10, 2026 at 04:12 AM
Rooms and interior
- Bedrooms:4
- Total bathrooms:3
- Full bathrooms:2
- Half bathrooms:1
- Living area:1,937 sq. ft.
Heating and cooling
- Cooling:Central Air, Electric
- Heating:Central, Gas
Structure and exterior
- Roof:Tile
- Year built:2004
- Building area:1,937 sq. ft.
- Lot area:0.07 Acres
Schools
- High school:Arbor View
- Middle school:Cadwallader Ralph
- Elementary school:Bilbray, James H.,Bilbray, James H.
Utilities
- Water:Public
Finances and disclosures
- Price:$410,000
- Price per sq. ft.:$211.67
- Tax amount:$2,001
New listings near 9053 Starling Wing Place
- New
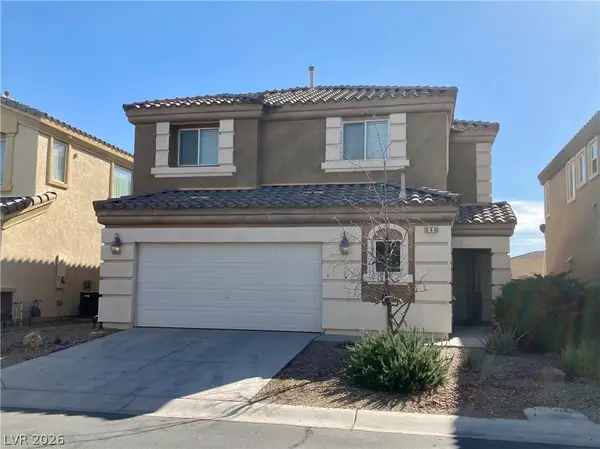 $515,000Active3 beds 3 baths2,405 sq. ft.
$515,000Active3 beds 3 baths2,405 sq. ft.644 Newberry Springs Drive, Las Vegas, NV 89148
MLS# 2754005Listed by: REALTY ONE GROUP, INC - New
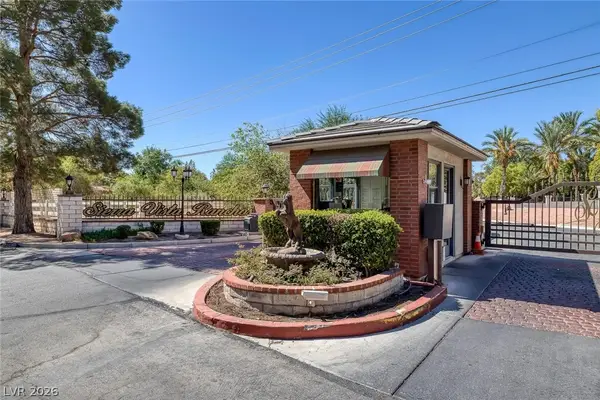 $750,000Active0.82 Acres
$750,000Active0.82 Acres7170 Mira Monte Circle, Las Vegas, NV 89120
MLS# 2755176Listed by: REALTY ONE GROUP, INC - New
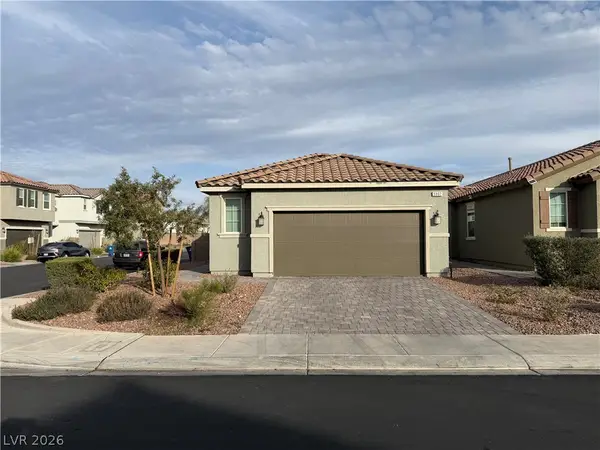 $459,000Active2 beds 2 baths1,194 sq. ft.
$459,000Active2 beds 2 baths1,194 sq. ft.5802 Holbeche Street, Las Vegas, NV 89113
MLS# 2755197Listed by: VERTEX REALTY & PROPERTY MANAG - New
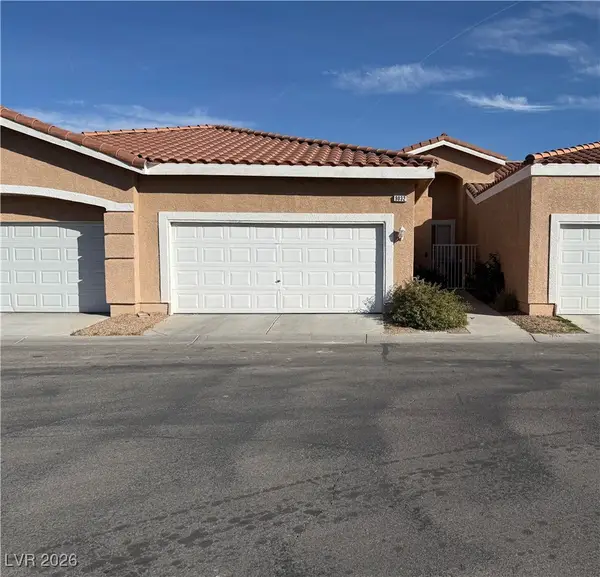 $325,000Active2 beds 2 baths1,082 sq. ft.
$325,000Active2 beds 2 baths1,082 sq. ft.9032 Kimo Street, Las Vegas, NV 89123
MLS# 2748327Listed by: INFINITY PROPERTIES - New
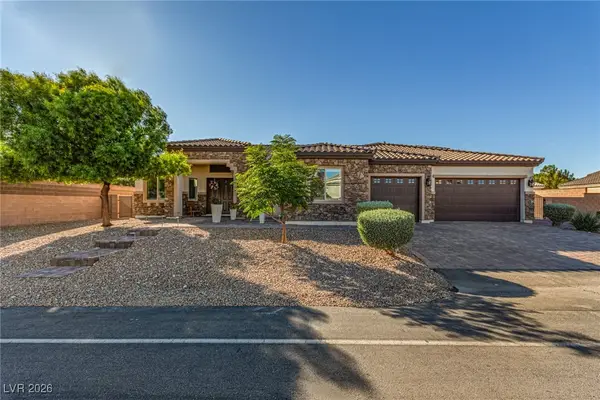 $1,150,000Active4 beds 4 baths3,861 sq. ft.
$1,150,000Active4 beds 4 baths3,861 sq. ft.7615 Red Turtle Street, Las Vegas, NV 89131
MLS# 2753464Listed by: REALTY OF AMERICA LLC - New
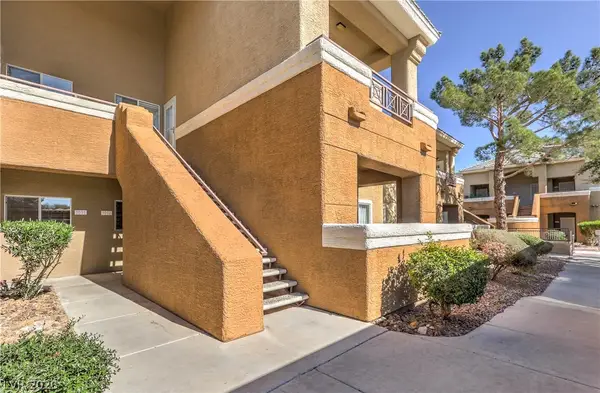 $175,000Active1 beds 1 baths593 sq. ft.
$175,000Active1 beds 1 baths593 sq. ft.8070 W Russell Road #1052, Las Vegas, NV 89113
MLS# 2753476Listed by: HUNTINGTON & ELLIS, A REAL EST - New
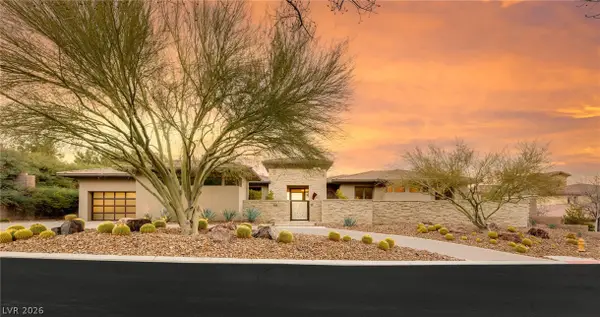 $6,900,000Active5 beds 6 baths5,531 sq. ft.
$6,900,000Active5 beds 6 baths5,531 sq. ft.66 Golf Estates Drive, Las Vegas, NV 89141
MLS# 2754460Listed by: BHHS NEVADA PROPERTIES - New
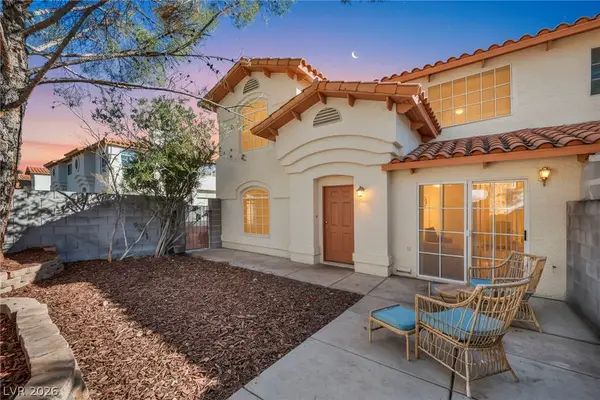 $324,999Active3 beds 3 baths1,408 sq. ft.
$324,999Active3 beds 3 baths1,408 sq. ft.3451 Twilight Star Drive, Las Vegas, NV 89117
MLS# 2754732Listed by: LPT REALTY, LLC - New
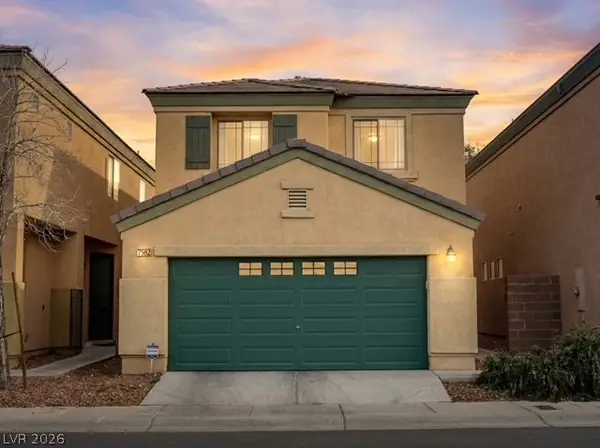 $439,000Active3 beds 3 baths1,557 sq. ft.
$439,000Active3 beds 3 baths1,557 sq. ft.7582 Whiskey Moon, Las Vegas, NV 89139
MLS# 2754894Listed by: STRATA REAL ESTATE & LEASING - New
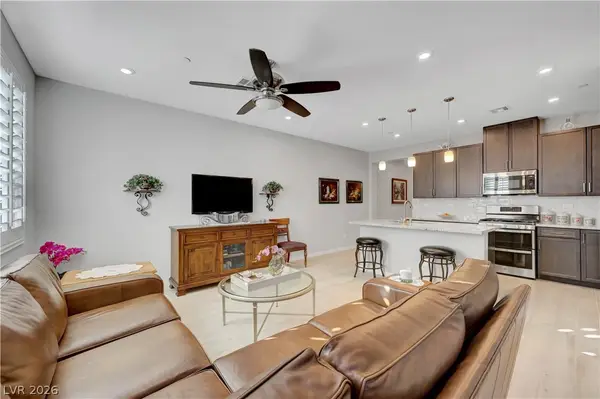 $414,900Active2 beds 3 baths1,607 sq. ft.
$414,900Active2 beds 3 baths1,607 sq. ft.9291 Desert Pearl Avenue, Las Vegas, NV 89148
MLS# 2754981Listed by: SIMPLY VEGAS

