9068 Lennon Lane, Las Vegas, NV 89113
Local realty services provided by:Better Homes and Gardens Real Estate Universal
Listed by: dolly panagopoulos(702) 592-8867
Office: realty one group, inc
MLS#:2713802
Source:GLVAR
Price summary
- Price:$470,000
- Price per sq. ft.:$278.11
- Monthly HOA dues:$47
About this home
Desirable SW area of Las Vegas! 4-Beds, Mountain Views, Huge finished Backyard, Upgraded kitchen & Baths! Step into an open-concept layout! Kitchen w/ Granite countertops, backsplash, Stainless Steel appliances! Large walk in pantry! Tiled flooring downstairs! Enjoy panoramic mountain views from every bedroom, a spacious primary suite with a large walk-in closet, ample storage throughout, and energy-efficient features. The expansive, fully finished backyard offers an entertainer's paradise, while the home's prime location provides convenient access to parks, restaurants, entertainment, and everyday conveniences. Separate Primary Suite that has a large walk in closet, a primary bath with GRANITE countertops, dual vanity plus a large soaking tub plus walk in shower! Separate laundry room upstairs! Smart home technology at your fingertips! Enjoy hiking, biking & playground area! Close to shopping and dining & freeway access. Tankless water heater. Near Exploration Park in Mtn's Edge!
Contact an agent
Home facts
- Year built:2023
- Listing ID #:2713802
- Added:150 day(s) ago
- Updated:January 21, 2026 at 05:44 PM
Rooms and interior
- Bedrooms:4
- Total bathrooms:3
- Full bathrooms:2
- Half bathrooms:1
- Living area:1,690 sq. ft.
Heating and cooling
- Cooling:Central Air, Electric
- Heating:Central, Gas
Structure and exterior
- Roof:Tile
- Year built:2023
- Building area:1,690 sq. ft.
- Lot area:0.08 Acres
Schools
- High school:Sierra Vista High
- Middle school:Canarelli Lawrence & Heidi
- Elementary school:Snyder, Don and Dee,Snyder, Don and Dee
Utilities
- Water:Public
Finances and disclosures
- Price:$470,000
- Price per sq. ft.:$278.11
- Tax amount:$4,020
New listings near 9068 Lennon Lane
- New
 $810,225Active4 beds 3 baths2,493 sq. ft.
$810,225Active4 beds 3 baths2,493 sq. ft.6514 Corsari Ridge Street, Las Vegas, NV 89166
MLS# 2747843Listed by: CENTURY 21 AMERICANA - New
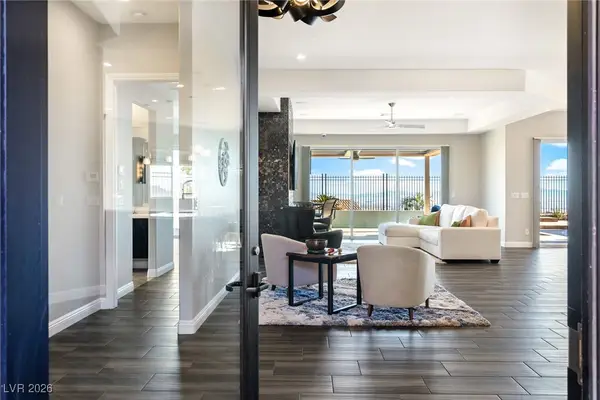 $1,950,000Active3 beds 3 baths2,935 sq. ft.
$1,950,000Active3 beds 3 baths2,935 sq. ft.294 Besame Court, Las Vegas, NV 89138
MLS# 2747868Listed by: HUNTINGTON & ELLIS, A REAL EST - New
 $490,000Active3 beds 3 baths1,795 sq. ft.
$490,000Active3 beds 3 baths1,795 sq. ft.7412 Nectar Circle, Las Vegas, NV 89147
MLS# 2748163Listed by: WIN WIN REAL ESTATE - Open Sat, 10am to 2pmNew
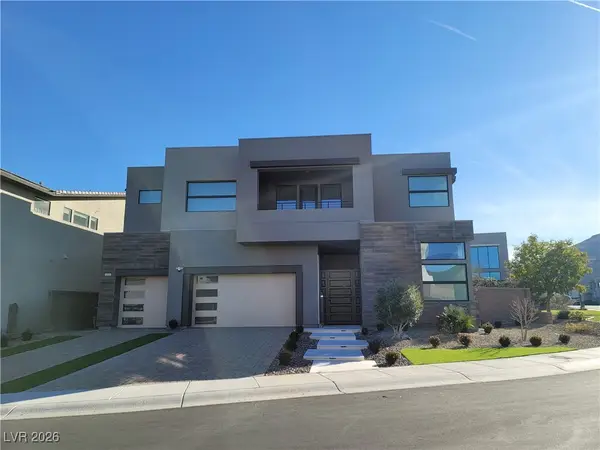 $2,990,000Active4 beds 5 baths4,414 sq. ft.
$2,990,000Active4 beds 5 baths4,414 sq. ft.5232 Fading Sunset Drive, Las Vegas, NV 89135
MLS# 2748457Listed by: KING REALTY GROUP - New
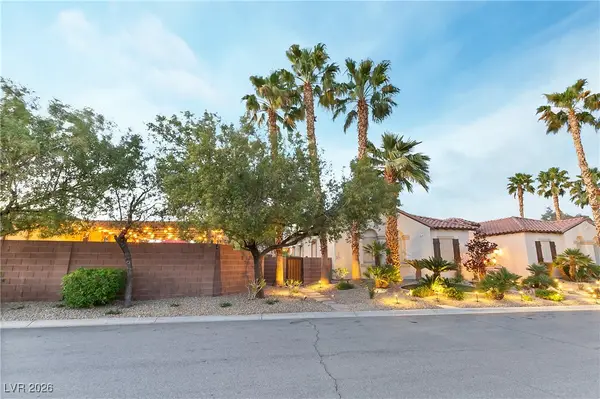 $1,240,000Active4 beds 5 baths3,213 sq. ft.
$1,240,000Active4 beds 5 baths3,213 sq. ft.3540 Wisdom Court, Las Vegas, NV 89120
MLS# 2748954Listed by: CENTENNIAL REAL ESTATE - New
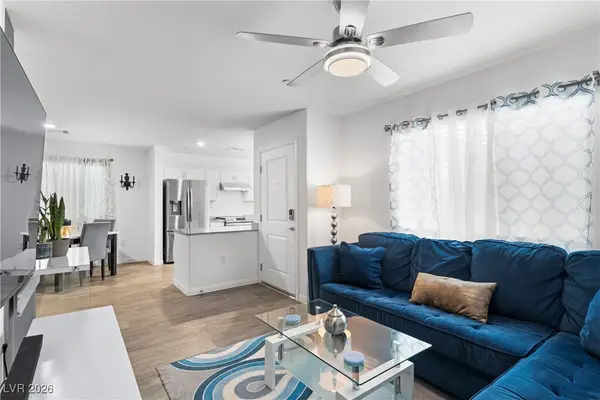 $350,000Active3 beds 3 baths1,559 sq. ft.
$350,000Active3 beds 3 baths1,559 sq. ft.12232 Azure Gate Road #4, Las Vegas, NV 89183
MLS# 2749190Listed by: HUNTINGTON & ELLIS, A REAL EST - New
 $1,550,000Active5 beds 4 baths2,759 sq. ft.
$1,550,000Active5 beds 4 baths2,759 sq. ft.11644 Barga Court, Las Vegas, NV 89138
MLS# 2749361Listed by: LUXURY HOMES OF LAS VEGAS - New
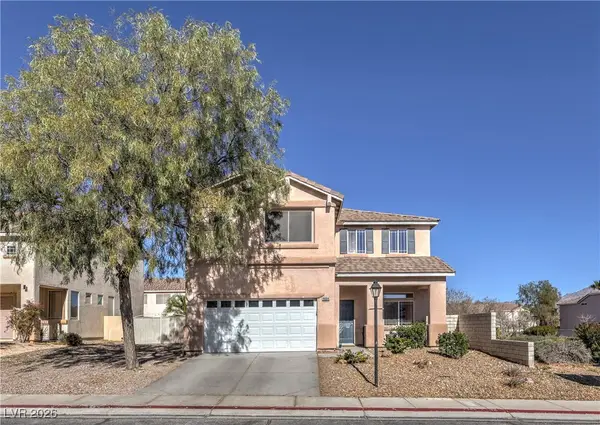 $549,000Active3 beds 3 baths2,616 sq. ft.
$549,000Active3 beds 3 baths2,616 sq. ft.9004 Loggers Mill Avenue, Las Vegas, NV 89143
MLS# 2749457Listed by: SIGNATURE REAL ESTATE GROUP - New
 $639,000Active4 beds 3 baths2,390 sq. ft.
$639,000Active4 beds 3 baths2,390 sq. ft.1517 Kirby Drive, Las Vegas, NV 89117
MLS# 2749461Listed by: HUNTINGTON & ELLIS, A REAL EST - New
 $1,449,000Active3 beds 2 baths2,334 sq. ft.
$1,449,000Active3 beds 2 baths2,334 sq. ft.2104 Hot Oak Ridge Street, Las Vegas, NV 89134
MLS# 2749468Listed by: GDK REALTY
