9103 Alta Drive #1502, Las Vegas, NV 89145
Local realty services provided by:Better Homes and Gardens Real Estate Universal
9103 Alta Drive #1502,Las Vegas, NV 89145
$4,150,000
- 4 Beds
- 5 Baths
- 5,635 sq. ft.
- Condominium
- Active
Listed by:zar a. zanganeh(702) 400-0645
Office:the agency las vegas
MLS#:2655286
Source:GLVAR
Price summary
- Price:$4,150,000
- Price per sq. ft.:$736.47
- Monthly HOA dues:$3,978
About this home
5 STAR Service in this Traditional Penthouse w/express elevator direct to the foyer, be blown away by the unobstructed VIEWS of the Vegas Strip, entire Valley, & Red Rock! Great layout with everything you want, Crema Marfil marble floors, Jerusalem stone walls, marble and granite counters and an abundance custom wood cabinetry. A huge gourmet kitchen includes stainless Viking appliances, 2 refrigerators, 2 freezers, 2 dishwashers, 3 ovens, an island, breakfast nook & walk-in pantry. Black galaxy granite wet-bar, wine room, formal dining room and butler's pantry enhance entertaining possibilities. All 4 en-suites feature, views, walk-in closets and each open to a terrace. 4 car enclosed garage, 2 separate offices and an exciting primary suite with 2 closets, complete this one of a kind Penthouse in the most luxurious 5-Star Las Vegas building. Amenities include gym/spa/locker rooms, indoor & outdoor pools, barista bar, movie, board, card, and wine rooms, 24/7 security, doorman, & valet.
Contact an agent
Home facts
- Year built:2006
- Listing ID #:2655286
- Added:364 day(s) ago
- Updated:August 24, 2025 at 10:09 AM
Rooms and interior
- Bedrooms:4
- Total bathrooms:5
- Full bathrooms:4
- Half bathrooms:1
- Living area:5,635 sq. ft.
Heating and cooling
- Cooling:Electric
- Heating:Central, Electric, Individual, Zoned
Structure and exterior
- Year built:2006
- Building area:5,635 sq. ft.
Schools
- High school:Palo Verde
- Middle school:Rogich Sig
- Elementary school:Bonner, John W.,Bonner, John W.
Finances and disclosures
- Price:$4,150,000
- Price per sq. ft.:$736.47
- Tax amount:$38,763
New listings near 9103 Alta Drive #1502
- Open Sat, 1 to 4pmNew
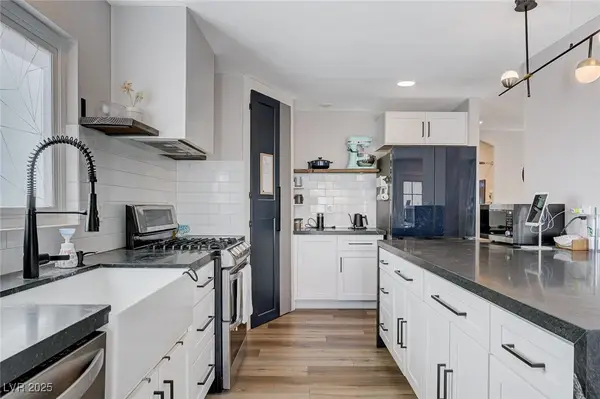 $498,888Active4 beds 3 baths2,220 sq. ft.
$498,888Active4 beds 3 baths2,220 sq. ft.7716 Pacific Rim Court, Las Vegas, NV 89139
MLS# 2712565Listed by: SIMPLY VEGAS - New
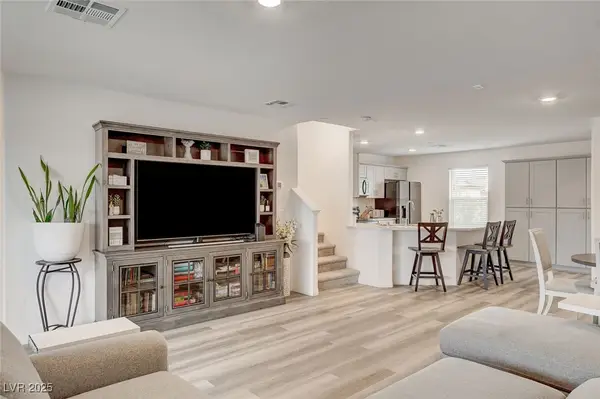 $399,999Active3 beds 3 baths1,833 sq. ft.
$399,999Active3 beds 3 baths1,833 sq. ft.2755 Atomic Tangerine Way #3, Las Vegas, NV 89183
MLS# 2713584Listed by: DOUGLAS ELLIMAN OF NEVADA LLC - New
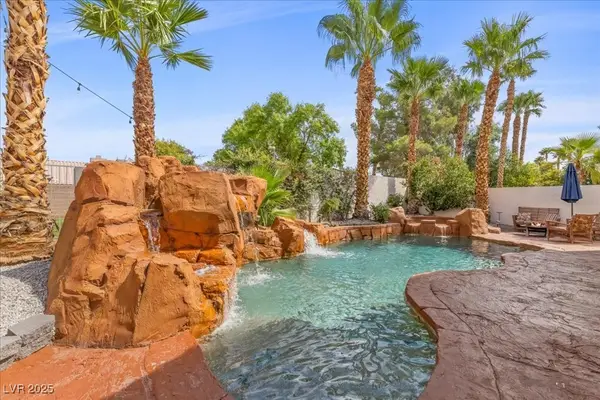 $440,000Active3 beds 2 baths1,244 sq. ft.
$440,000Active3 beds 2 baths1,244 sq. ft.5004 Camino Del Rancho, Las Vegas, NV 89130
MLS# 2713587Listed by: VEGAS REALTY EXPERTS - New
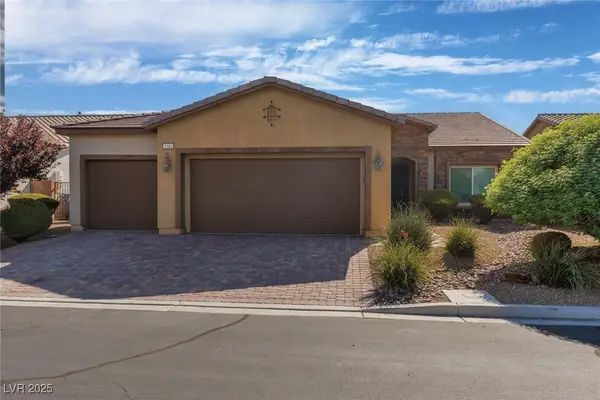 Listed by BHGRE$570,000Active3 beds 2 baths2,331 sq. ft.
Listed by BHGRE$570,000Active3 beds 2 baths2,331 sq. ft.5940 Jasper Ridge Street, Las Vegas, NV 89130
MLS# 2714126Listed by: ERA BROKERS CONSOLIDATED - New
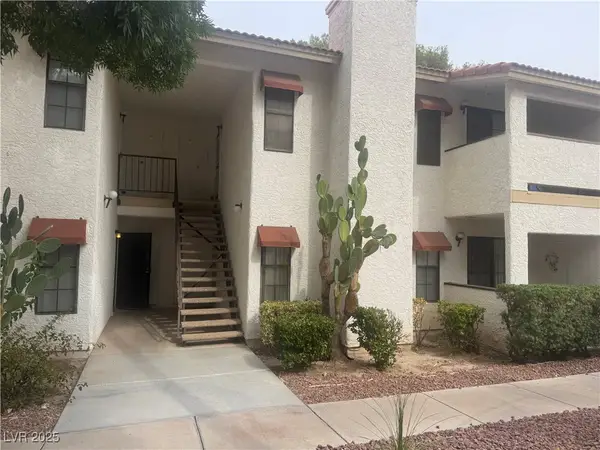 $234,995Active2 beds 2 baths1,013 sq. ft.
$234,995Active2 beds 2 baths1,013 sq. ft.6643 W Tropicana Avenue #102, Las Vegas, NV 89103
MLS# 2714121Listed by: NATIONWIDE REALTY LLC - New
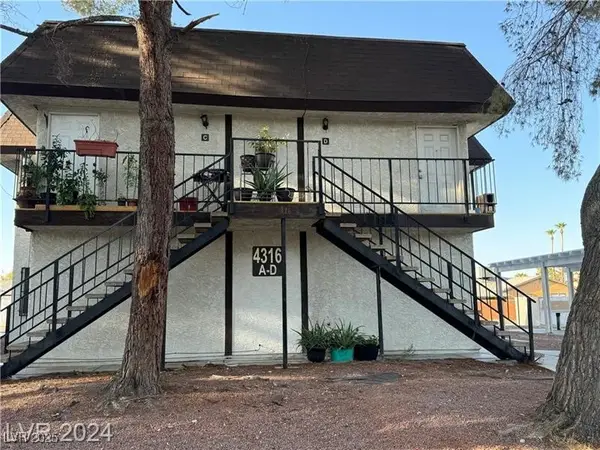 $140,000Active2 beds 1 baths902 sq. ft.
$140,000Active2 beds 1 baths902 sq. ft.4316 Tara Avenue #4, Las Vegas, NV 89102
MLS# 2714429Listed by: WESTERN REALTY - New
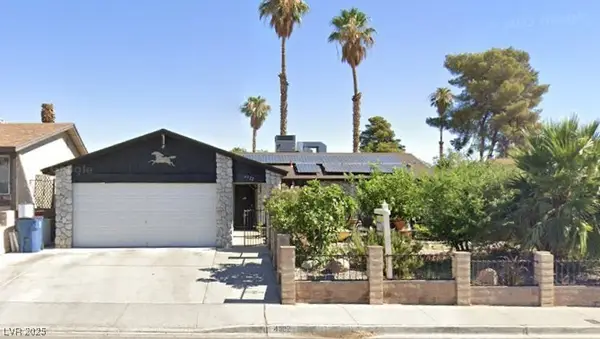 $380,000Active4 beds 2 baths1,284 sq. ft.
$380,000Active4 beds 2 baths1,284 sq. ft.4322 E Viking Road, Las Vegas, NV 89121
MLS# 2705930Listed by: KELLER WILLIAMS MARKETPLACE - New
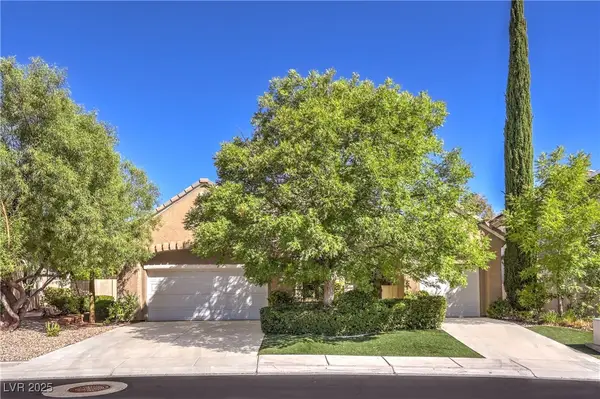 $769,000Active3 beds 3 baths2,400 sq. ft.
$769,000Active3 beds 3 baths2,400 sq. ft.9840 Royal Lamb Drive, Las Vegas, NV 89145
MLS# 2707330Listed by: ALL VEGAS VALLEY REALTY - New
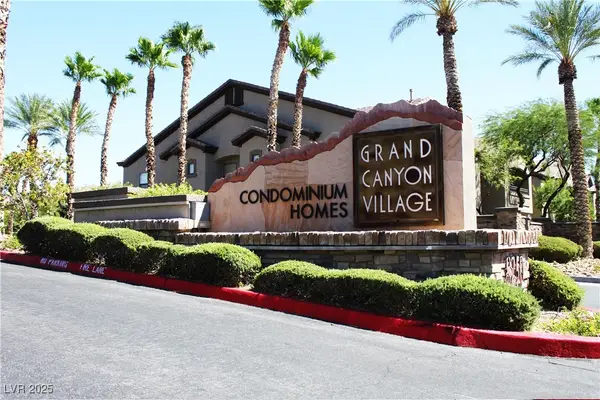 $200,000Active1 beds 1 baths769 sq. ft.
$200,000Active1 beds 1 baths769 sq. ft.8250 N Grand Canyon Drive #2110, Las Vegas, NV 89166
MLS# 2711357Listed by: SVH REALTY & PROPERTY MGMT - New
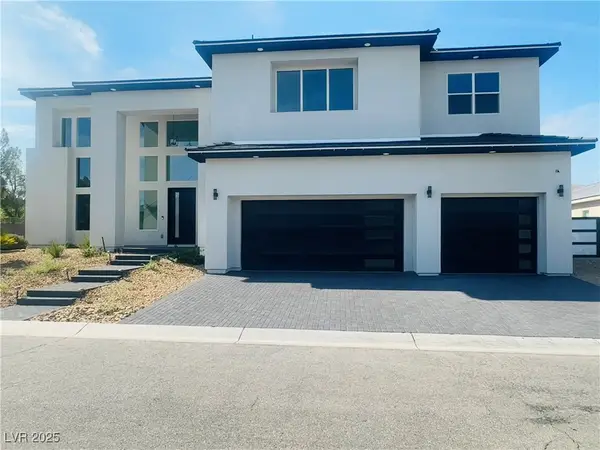 $2,600,000Active5 beds 5 baths5,326 sq. ft.
$2,600,000Active5 beds 5 baths5,326 sq. ft.3423 Spanish Winds Court, Las Vegas, NV 89141
MLS# 2711739Listed by: REALTY ONE GROUP, INC
