913 Jade Plant Street, Las Vegas, NV 89106
Local realty services provided by:Better Homes and Gardens Real Estate Universal
Listed by: erik newkirk(702) 767-6440
Office: keller williams marketplace
MLS#:2724912
Source:GLVAR
Price summary
- Price:$349,000
- Price per sq. ft.:$224.58
- Monthly HOA dues:$110
About this home
Welcome to this beautifully renovated 3-bedroom, 2.5-bath home offering 1,554 square feet of modern living space. Rare for the neighborhood, this property features a full-length driveway providing ample parking. Inside, you’ll find luxury vinyl plank flooring throughout and fresh interior paint that gives the home a bright, updated feel. The kitchen showcases refinished cabinets with new fixtures and hardware, combining style with functionality. Both full bathrooms feature new plumbing fixtures and elegant floor-to-ceiling tile in the showers. Energy-efficient solar panels help keep utility costs low. This move-in-ready home combines thoughtful upgrades, quality finishes, and practical design in a great central location within minutes of downtown and the Las Vegas Strip.
Contact an agent
Home facts
- Year built:2004
- Listing ID #:2724912
- Added:92 day(s) ago
- Updated:January 06, 2026 at 10:02 PM
Rooms and interior
- Bedrooms:3
- Total bathrooms:3
- Full bathrooms:2
- Half bathrooms:1
- Living area:1,554 sq. ft.
Heating and cooling
- Cooling:Central Air, Electric
- Heating:Gas, Multiple Heating Units
Structure and exterior
- Roof:Tile
- Year built:2004
- Building area:1,554 sq. ft.
- Lot area:0.08 Acres
Schools
- High school:Western
- Middle school:West Prep
- Elementary school:Detwiler, Ollie,Detwiler, Ollie
Utilities
- Water:Public
Finances and disclosures
- Price:$349,000
- Price per sq. ft.:$224.58
- Tax amount:$1,042
New listings near 913 Jade Plant Street
- New
 $399,000Active4 beds 3 baths1,980 sq. ft.
$399,000Active4 beds 3 baths1,980 sq. ft.6104 Warm River Road, Las Vegas, NV 89108
MLS# 2743664Listed by: NVWM REALTY - New
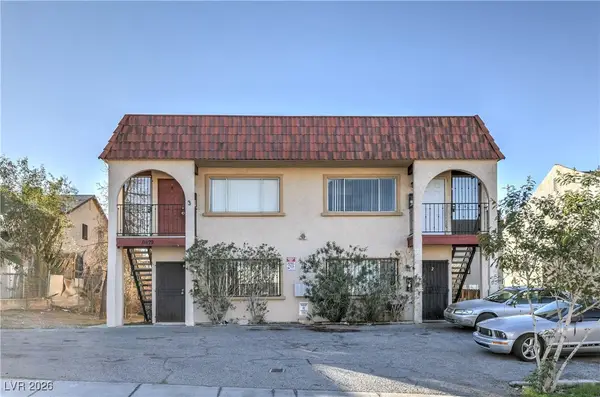 $680,000Active-- beds -- baths3,260 sq. ft.
$680,000Active-- beds -- baths3,260 sq. ft.6979 Issac Avenue, Las Vegas, NV 89156
MLS# 2744750Listed by: REALTY ONE GROUP, INC - New
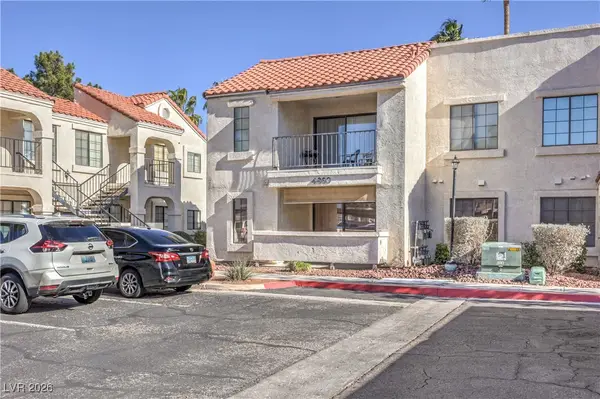 $220,000Active2 beds 2 baths884 sq. ft.
$220,000Active2 beds 2 baths884 sq. ft.4860 Nara Vista Way #102, Las Vegas, NV 89103
MLS# 2744781Listed by: AEGIS INVESTMENT & MANAGEMENT - New
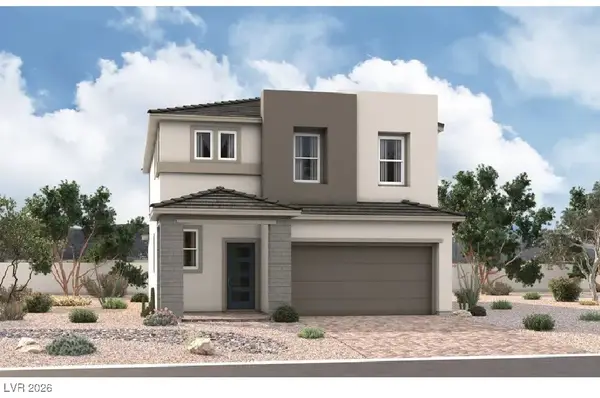 $630,544Active4 beds 4 baths2,500 sq. ft.
$630,544Active4 beds 4 baths2,500 sq. ft.8259 Kinleigh Poulson Street, Las Vegas, NV 89148
MLS# 2744801Listed by: REAL ESTATE CONSULTANTS OF NV - New
 $479,950Active3 beds 3 baths1,370 sq. ft.
$479,950Active3 beds 3 baths1,370 sq. ft.75 Corzine Cliffs Court, Las Vegas, NV 89183
MLS# 2744803Listed by: REAL ESTATE CONSULTANTS OF NV - New
 $477,654Active3 beds 3 baths1,370 sq. ft.
$477,654Active3 beds 3 baths1,370 sq. ft.73 Corzine Cliffs Court, Las Vegas, NV 89183
MLS# 2744804Listed by: REAL ESTATE CONSULTANTS OF NV - New
 $497,950Active3 beds 3 baths1,500 sq. ft.
$497,950Active3 beds 3 baths1,500 sq. ft.69 Corzine Cliffs Court, Las Vegas, NV 89183
MLS# 2744805Listed by: REAL ESTATE CONSULTANTS OF NV - New
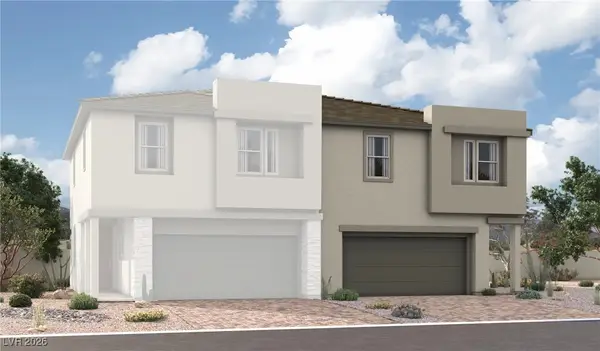 $497,950Active3 beds 3 baths1,500 sq. ft.
$497,950Active3 beds 3 baths1,500 sq. ft.67 Corzine Cliffs Court, Las Vegas, NV 89183
MLS# 2744807Listed by: REAL ESTATE CONSULTANTS OF NV - New
 $589,000Active4 beds 4 baths2,355 sq. ft.
$589,000Active4 beds 4 baths2,355 sq. ft.9520 Walking Spirit Court, Las Vegas, NV 89129
MLS# 2745188Listed by: DH CAPITAL REALTY - New
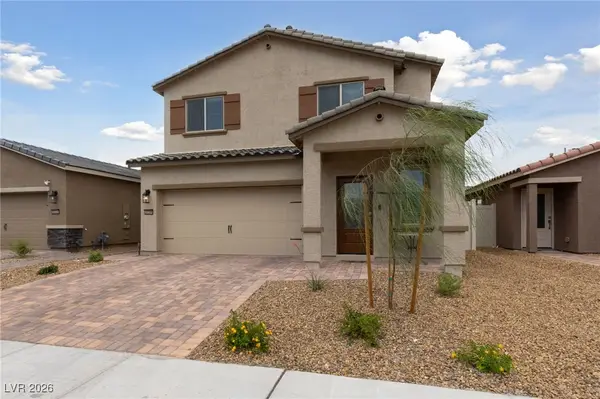 $450,000Active5 beds 3 baths2,328 sq. ft.
$450,000Active5 beds 3 baths2,328 sq. ft.2729 Pavehawk Way, Las Vegas, NV 89156
MLS# 2745312Listed by: ZAHLER PROPERTIES LLC
